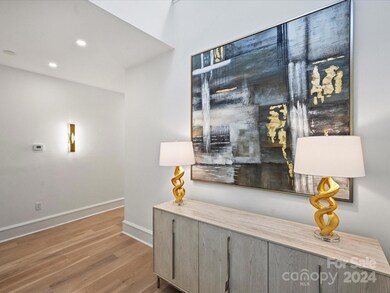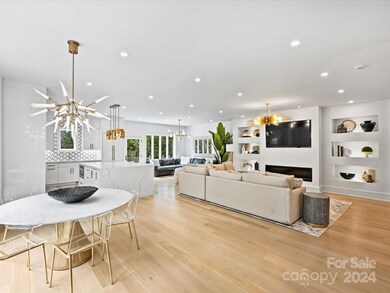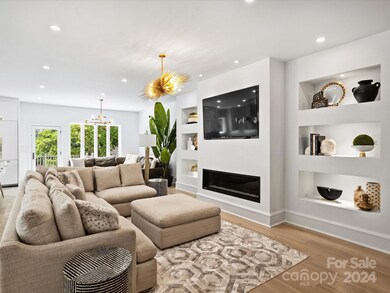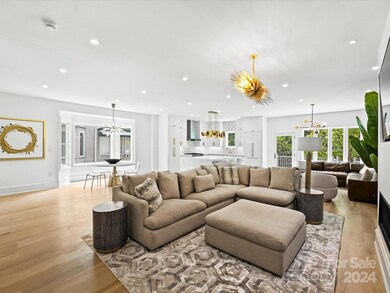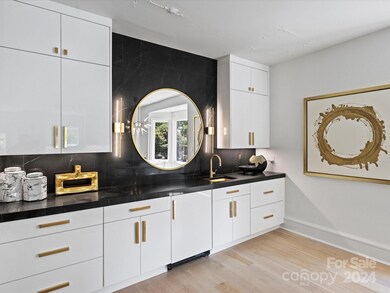
605 Hermitage Ct Unit C Charlotte, NC 28207
Myers Park NeighborhoodHighlights
- Deck
- Transitional Architecture
- End Unit
- Myers Park High Rated A
- Wood Flooring
- Lawn
About This Home
As of December 2024This stunning, fully renovated home is on one of Myers Park's most beautiful, sought-after streets. Luxury meets historic charm, blending the two seamlessly together in this one-of-a-kind setting. The floor plan is open, w/ high ceilings & plenty of natural light, perfect for entertaining. Professional Chef’s kitchen offers all new appliances, a large island, and an amazing wet bar with an ice maker & wine refrigerator. All new flooring, high-end light fixtures, and gorgeous hardware throughout. The primary is on the main level with his/her closets & laundry. Four additional bedrooms/baths on the second level, including a bonus/flex area. Fabulous finished basement, with a full kitchen & bath. The private rear deck offers beautiful views of large lush gardens with a Koi fish pond. Circular drive for guest parking and hard-to-find, oversized two-car garage with PLENTY of storage, including two very large closets with built-in shelving.
Last Agent to Sell the Property
Corcoran HM Properties Brokerage Email: sandra@hmproperties.com License #243784 Listed on: 08/13/2024

Property Details
Home Type
- Multi-Family
Est. Annual Taxes
- $8,581
Year Built
- Built in 1985
Lot Details
- End Unit
- Back Yard Fenced
- Lawn
HOA Fees
- $700 Monthly HOA Fees
Parking
- 2 Car Attached Garage
- Carport
- Circular Driveway
Home Design
- Duplex
- Transitional Architecture
- Stucco
Interior Spaces
- 2-Story Property
- Ceiling Fan
- Fireplace
- Insulated Windows
- Laundry Room
Kitchen
- Gas Range
- Freezer
- Dishwasher
Flooring
- Wood
- Tile
Bedrooms and Bathrooms
Finished Basement
- Walk-Out Basement
- Interior Basement Entry
- Basement Storage
Outdoor Features
- Deck
- Front Porch
Schools
- Eastover Elementary School
- Alexander Graham Middle School
- Myers Park High School
Utilities
- Forced Air Heating and Cooling System
- Heat Pump System
- Heating System Uses Natural Gas
- Cable TV Available
Community Details
- Self Managed On Site Association
- Myers Park Subdivision
- Mandatory home owners association
Listing and Financial Details
- Assessor Parcel Number 15502335
Ownership History
Purchase Details
Home Financials for this Owner
Home Financials are based on the most recent Mortgage that was taken out on this home.Purchase Details
Purchase Details
Home Financials for this Owner
Home Financials are based on the most recent Mortgage that was taken out on this home.Similar Homes in Charlotte, NC
Home Values in the Area
Average Home Value in this Area
Purchase History
| Date | Type | Sale Price | Title Company |
|---|---|---|---|
| Warranty Deed | $1,665,000 | Cardinal Title Center | |
| Quit Claim Deed | -- | -- | |
| Warranty Deed | $750,000 | Barristers Title |
Mortgage History
| Date | Status | Loan Amount | Loan Type |
|---|---|---|---|
| Previous Owner | $500,000 | New Conventional | |
| Previous Owner | $832,500 | Construction | |
| Previous Owner | $150,000 | Credit Line Revolving | |
| Previous Owner | $180,000 | Unknown | |
| Previous Owner | $150,000 | Credit Line Revolving | |
| Previous Owner | $150,000 | Credit Line Revolving | |
| Previous Owner | $198,000 | Unknown | |
| Previous Owner | $202,500 | Unknown | |
| Previous Owner | $250,000 | Credit Line Revolving |
Property History
| Date | Event | Price | Change | Sq Ft Price |
|---|---|---|---|---|
| 12/17/2024 12/17/24 | Sold | $1,665,000 | -1.8% | $357 / Sq Ft |
| 09/13/2024 09/13/24 | Price Changed | $1,695,000 | -3.1% | $363 / Sq Ft |
| 08/13/2024 08/13/24 | For Sale | $1,750,000 | +133.3% | $375 / Sq Ft |
| 12/17/2021 12/17/21 | Sold | $750,000 | -5.7% | $209 / Sq Ft |
| 11/22/2021 11/22/21 | Pending | -- | -- | -- |
| 11/10/2021 11/10/21 | Price Changed | $795,000 | -9.1% | $222 / Sq Ft |
| 07/27/2021 07/27/21 | Price Changed | $875,000 | -7.4% | $244 / Sq Ft |
| 07/22/2021 07/22/21 | For Sale | $945,000 | +26.0% | $264 / Sq Ft |
| 07/07/2021 07/07/21 | Off Market | $750,000 | -- | -- |
| 06/08/2021 06/08/21 | Price Changed | $945,000 | -5.0% | $264 / Sq Ft |
| 05/21/2021 05/21/21 | For Sale | $995,000 | -- | $278 / Sq Ft |
Tax History Compared to Growth
Tax History
| Year | Tax Paid | Tax Assessment Tax Assessment Total Assessment is a certain percentage of the fair market value that is determined by local assessors to be the total taxable value of land and additions on the property. | Land | Improvement |
|---|---|---|---|---|
| 2023 | $8,581 | $980,493 | $0 | $980,493 |
| 2022 | $8,581 | $876,200 | $0 | $876,200 |
| 2021 | $8,570 | $876,200 | $0 | $876,200 |
| 2020 | $8,562 | $876,200 | $0 | $876,200 |
| 2019 | $8,547 | $876,200 | $0 | $876,200 |
| 2018 | $6,550 | $493,700 | $125,000 | $368,700 |
| 2017 | $6,453 | $493,700 | $125,000 | $368,700 |
| 2016 | $6,444 | $493,700 | $125,000 | $368,700 |
| 2015 | $6,432 | $493,700 | $125,000 | $368,700 |
| 2014 | $6,380 | $493,700 | $125,000 | $368,700 |
Agents Affiliated with this Home
-
Sandra Singer

Seller's Agent in 2024
Sandra Singer
Corcoran HM Properties
(704) 552-9292
6 in this area
30 Total Sales
-
Lauren Dayton

Buyer's Agent in 2024
Lauren Dayton
Helen Adams Realty
(704) 804-0223
15 in this area
226 Total Sales
-
Melissa Stewart

Seller's Agent in 2021
Melissa Stewart
Dickens Mitchener & Associates Inc
(704) 996-9080
6 in this area
43 Total Sales
-
Bill Wagenseller

Buyer's Agent in 2021
Bill Wagenseller
EXP Realty LLC
(704) 877-2455
3 in this area
54 Total Sales
Map
Source: Canopy MLS (Canopy Realtor® Association)
MLS Number: 4170161
APN: 155-023-35
- 525 Queens Rd Unit 525
- 614 Queens Rd
- 1912 Baxter St
- 409 Queens Rd Unit 202
- 409 Queens Rd Unit 401
- 409 Queens Rd Unit 302
- 409 Queens Rd Unit 403
- 409 Queens Rd Unit 204
- 409 Queens Rd Unit 303
- 409 Queens Rd Unit 402
- 409 Queens Rd Unit 203
- 409 Queens Rd Unit 103
- 409 Queens Rd Unit 301
- 409 Queens Rd Unit 501
- 409 Queens Rd Unit 503
- 409 Queens Rd Unit 102
- 420 Queens Rd Unit 6
- 416 Queens Rd Unit 10
- 430 Queens Rd Unit 332
- 430 Queens Rd Unit 111

