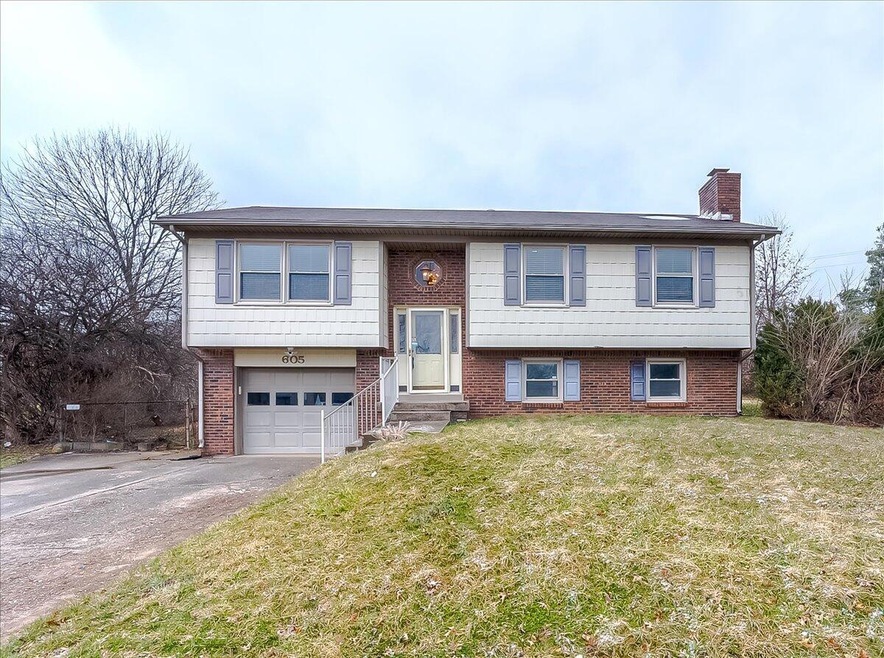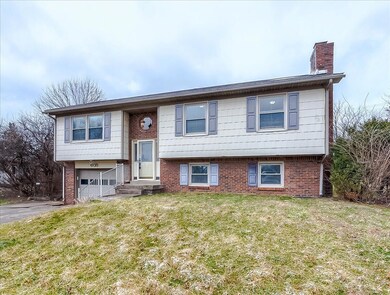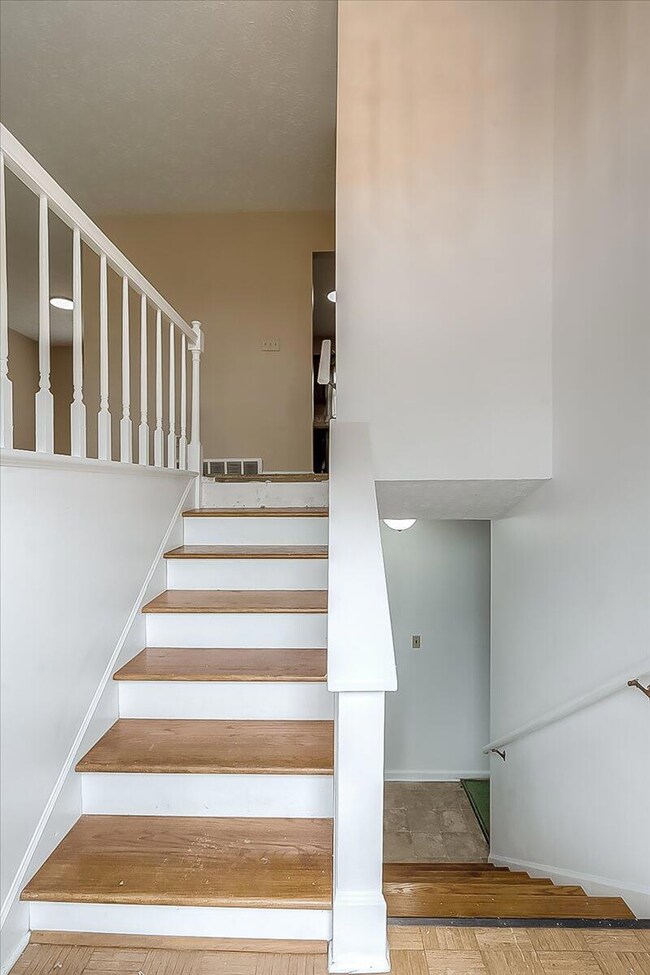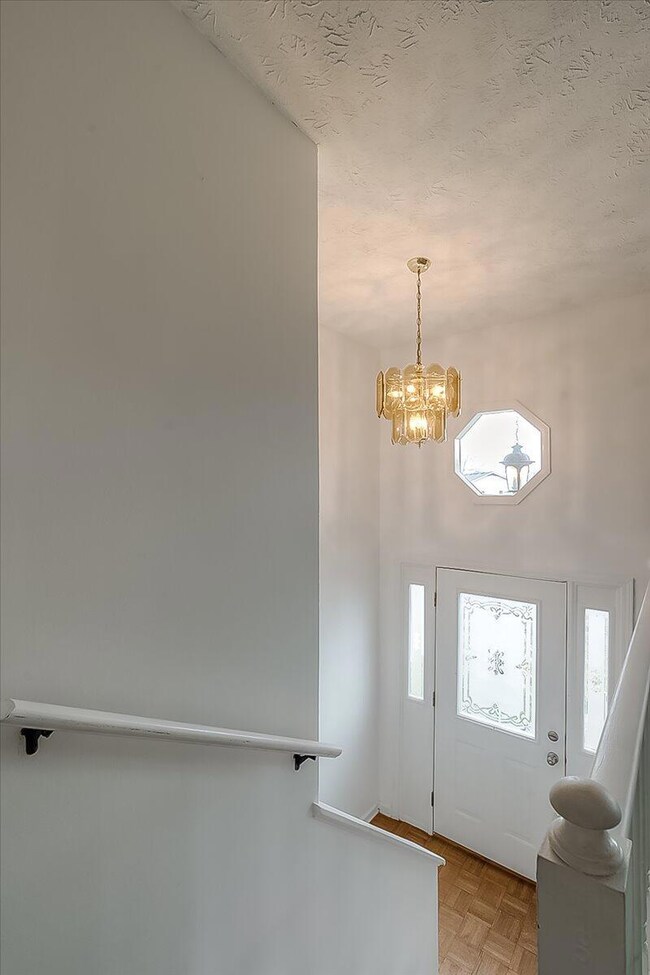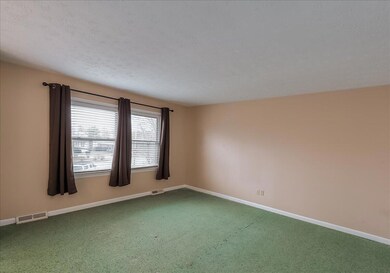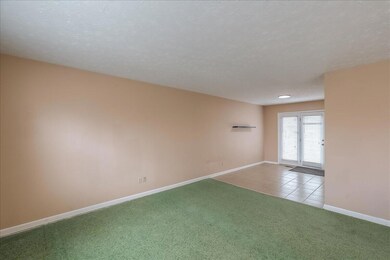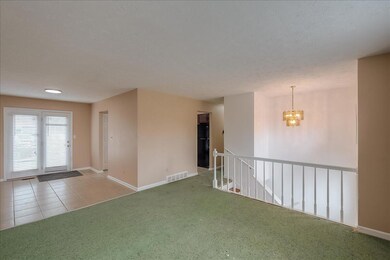
Highlights
- Deck
- Main Floor Bedroom
- No HOA
- Morton Middle School Rated A
- Attic
- Neighborhood Views
About This Home
As of May 2025Wonderful Opportunity to make this your own....4 bedrooms, 2 bathrooms with a one car garage on a large cul-de-sac lot in East Hills. Some of the additional features include an entry foyer, a spacious living room, kitchen with newer appliances, dining room, three bedrooms and full bathroom on the 1stl level. The lower level includes an additional family/rec room with fireplace and wood stove, bedroom, full bathroom and laundry. Spacious yard with deck perfect for entertaining, This home is conveniently located close to schools, park, restaurants, shopping, UK, downtown, and I-75. House is being sold 'as is', with inspections welcome.
Last Agent to Sell the Property
Bluegrass Sotheby's International Realty License #214344 Listed on: 03/07/2025

Home Details
Home Type
- Single Family
Est. Annual Taxes
- $2,547
Year Built
- Built in 1977
Parking
- 1 Car Attached Garage
- Front Facing Garage
- Garage Door Opener
- Driveway
- Off-Street Parking
Home Design
- Split Foyer
- Split Level Home
- Brick Veneer
- Block Foundation
- Shingle Roof
- Vinyl Siding
Interior Spaces
- Multi-Level Property
- Ceiling Fan
- Wood Burning Fireplace
- Fireplace Features Masonry
- Insulated Windows
- Blinds
- Insulated Doors
- Entrance Foyer
- Family Room with Fireplace
- Living Room
- Dining Room
- Utility Room
- Washer and Electric Dryer Hookup
- Neighborhood Views
- Storm Doors
Kitchen
- Oven or Range
- Dishwasher
Flooring
- Parquet
- Laminate
- Tile
- Vinyl
Bedrooms and Bathrooms
- 4 Bedrooms
- Main Floor Bedroom
- Walk-In Closet
- 2 Full Bathrooms
Attic
- Storage In Attic
- Pull Down Stairs to Attic
Finished Basement
- Walk-Out Basement
- Partial Basement
Schools
- Julius Marks Elementary School
- Morton Middle School
- Not Applicable Middle School
- Henry Clay High School
Utilities
- Cooling Available
- Heat Pump System
Additional Features
- Deck
- 9,540 Sq Ft Lot
Listing and Financial Details
- Assessor Parcel Number 17195517
Community Details
Overview
- No Home Owners Association
- East Hills Subdivision
Recreation
- Park
Ownership History
Purchase Details
Home Financials for this Owner
Home Financials are based on the most recent Mortgage that was taken out on this home.Purchase Details
Home Financials for this Owner
Home Financials are based on the most recent Mortgage that was taken out on this home.Purchase Details
Home Financials for this Owner
Home Financials are based on the most recent Mortgage that was taken out on this home.Similar Homes in Lexington, KY
Home Values in the Area
Average Home Value in this Area
Purchase History
| Date | Type | Sale Price | Title Company |
|---|---|---|---|
| Deed | $275,000 | Land Group Title | |
| Deed | $275,000 | Land Group Title | |
| Deed | $206,000 | -- | |
| Deed | -- | None Available |
Mortgage History
| Date | Status | Loan Amount | Loan Type |
|---|---|---|---|
| Open | $220,000 | New Conventional | |
| Previous Owner | $114,400 | Unknown | |
| Previous Owner | $110,000 | New Conventional |
Property History
| Date | Event | Price | Change | Sq Ft Price |
|---|---|---|---|---|
| 05/01/2025 05/01/25 | Sold | $275,000 | 0.0% | $147 / Sq Ft |
| 03/16/2025 03/16/25 | Pending | -- | -- | -- |
| 03/07/2025 03/07/25 | For Sale | $275,000 | +33.5% | $147 / Sq Ft |
| 06/04/2021 06/04/21 | Sold | $206,000 | -6.4% | $110 / Sq Ft |
| 05/01/2021 05/01/21 | Pending | -- | -- | -- |
| 04/29/2021 04/29/21 | For Sale | $220,000 | -- | $117 / Sq Ft |
Tax History Compared to Growth
Tax History
| Year | Tax Paid | Tax Assessment Tax Assessment Total Assessment is a certain percentage of the fair market value that is determined by local assessors to be the total taxable value of land and additions on the property. | Land | Improvement |
|---|---|---|---|---|
| 2024 | $2,547 | $206,000 | $0 | $0 |
| 2023 | $2,547 | $206,000 | $0 | $0 |
| 2022 | $2,631 | $206,000 | $0 | $0 |
| 2021 | $1,893 | $148,200 | $0 | $0 |
| 2020 | $1,893 | $148,200 | $0 | $0 |
| 2019 | $1,893 | $148,200 | $0 | $0 |
| 2018 | $1,893 | $148,200 | $0 | $0 |
| 2017 | $1,804 | $148,200 | $0 | $0 |
| 2015 | $1,231 | $110,000 | $0 | $0 |
| 2014 | $1,231 | $110,000 | $0 | $0 |
| 2012 | $1,231 | $110,000 | $0 | $0 |
Agents Affiliated with this Home
-
Meredith Lane

Seller's Agent in 2025
Meredith Lane
Bluegrass Sotheby's International Realty
(859) 519-3113
3 in this area
358 Total Sales
-
Kitty Lane

Seller Co-Listing Agent in 2025
Kitty Lane
Bluegrass Sotheby's International Realty
(859) 489-4356
2 in this area
340 Total Sales
-
Lauren Gilley
L
Buyer's Agent in 2025
Lauren Gilley
ERA Select Real Estate
(859) 913-0150
2 in this area
77 Total Sales
-
Amy Jacobs

Seller's Agent in 2021
Amy Jacobs
Keller Williams Bluegrass Realty
(859) 351-8452
2 in this area
88 Total Sales
-
Dawn Fink
D
Seller Co-Listing Agent in 2021
Dawn Fink
Keller Williams Bluegrass Realty
(859) 260-1444
1 in this area
6 Total Sales
-
Terra Long

Buyer's Agent in 2021
Terra Long
Keller Williams Commonwealth
(859) 707-7366
2 in this area
263 Total Sales
Map
Source: ImagineMLS (Bluegrass REALTORS®)
MLS Number: 25004215
APN: 17195517
- 601 Ice Cir
- 2900 Winter Garden
- 3081 Dale Hollow Dr
- 2801 Baybrook Rd
- 453 Windfield Place
- 3164 Yellowstone Pkwy
- 473 Plainview Rd
- 424 Woodcrest Place
- 3190 Beaver Creek Dr
- 3166 Dewey Dr
- 3037 Dale Hollow Dr
- 404 Groves Point Way
- 3154 High Ridge Dr
- 367 Patchen Dr
- 649 Lakeshore Dr
- 396 Squires Cir
- 333 Pleasant Pointe Dr
- 1113 Taborlake Dr
- The Lincoln Park Plan at The Peninsula - Townhomes
- 292 Chippendale Cir
