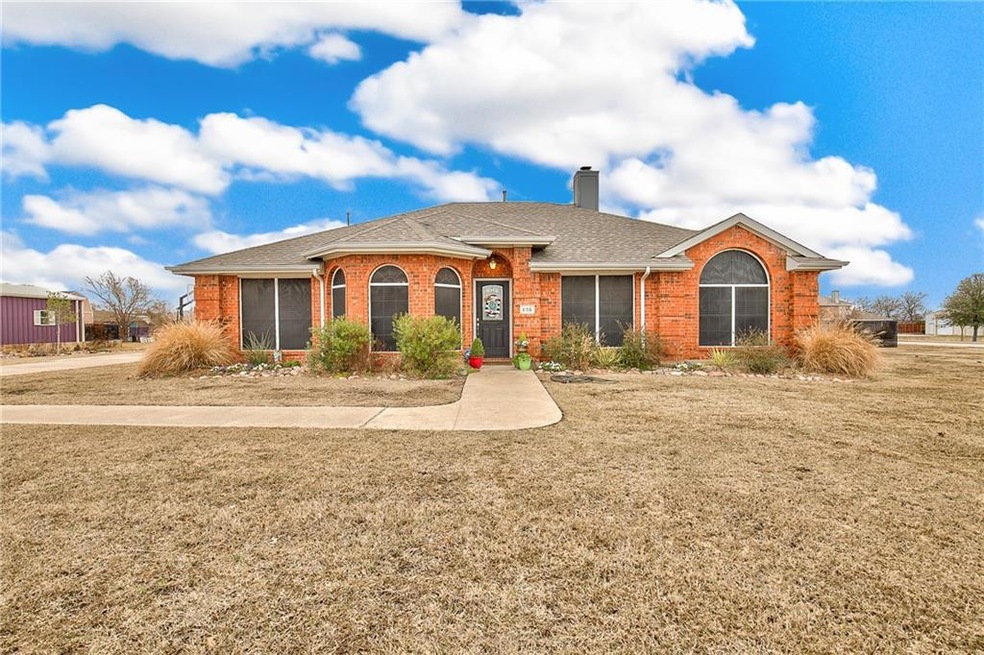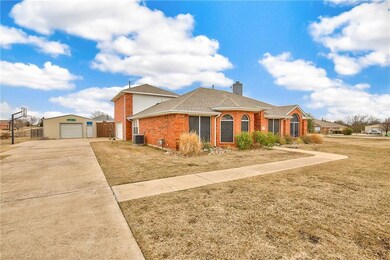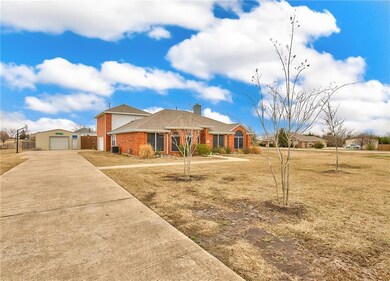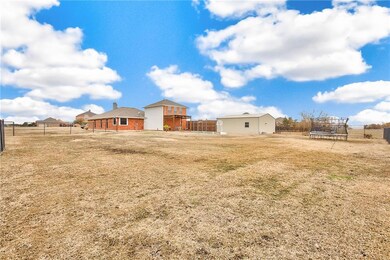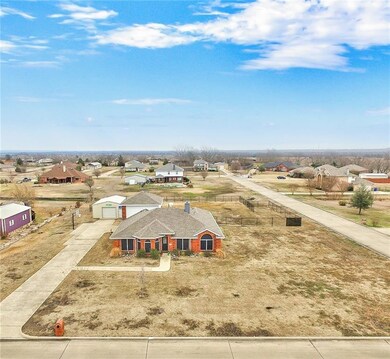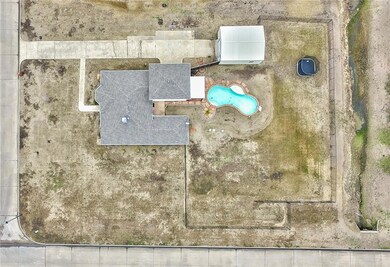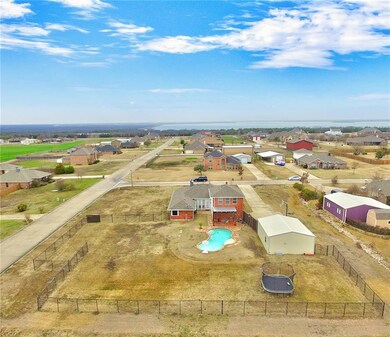
Highlights
- In Ground Pool
- Vaulted Ceiling
- Covered patio or porch
- Covered Deck
- Traditional Architecture
- 2 Car Attached Garage
About This Home
As of April 2018Great 1.5,story updated home on an ACRE! Four bedrooms downstairs and a HUGE game room upstairs with custom built in bunk beds. Kitchen has been remodeled with new cabinets, back splash, flooring and granite with an eat in area and large pantry. Master is spacious with his and her sinks a separate tub and shower and walk in closet. The secondary bedrooms are separate from the master. Secondary bathroom has recently been remodeled with new tile, counter top and vanity. There is a formal dining room as well as an office space. Outside enjoy the in ground pool, with covered patio and deck.There is a workshop perfect for cars, mancave and projects with electric. Close to lake and NO HOA.
Last Agent to Sell the Property
Keller Williams Central License #0650645 Listed on: 02/25/2018

Home Details
Home Type
- Single Family
Est. Annual Taxes
- $10,776
Year Built
- Built in 2001
Lot Details
- 1 Acre Lot
- Wood Fence
- Chain Link Fence
- Landscaped
- Interior Lot
- Few Trees
- Large Grassy Backyard
Parking
- 2 Car Attached Garage
- 2 Carport Spaces
Home Design
- Traditional Architecture
- Brick Exterior Construction
- Pillar, Post or Pier Foundation
- Composition Roof
Interior Spaces
- 2,627 Sq Ft Home
- 2-Story Property
- Wired For A Flat Screen TV
- Wainscoting
- Vaulted Ceiling
- Decorative Lighting
- Brick Fireplace
- Fireplace Features Masonry
- Window Treatments
Kitchen
- Built-In Gas Range
- <<microwave>>
- Plumbed For Ice Maker
- Dishwasher
- Disposal
Flooring
- Carpet
- Laminate
- Ceramic Tile
Bedrooms and Bathrooms
- 4 Bedrooms
- 2 Full Bathrooms
Pool
- In Ground Pool
- Gunite Pool
Outdoor Features
- Covered Deck
- Covered patio or porch
Schools
- Phyliss Nesmith Elementary School
- Community Middle School
- Community High School
Utilities
- Central Heating and Cooling System
- Heating System Uses Natural Gas
- Aerobic Septic System
- Septic Tank
- High Speed Internet
- Cable TV Available
Community Details
- Lakeridge Meadows Subdivision
Listing and Financial Details
- Legal Lot and Block 1 / D
- Assessor Parcel Number R431700D00101
- $6,752 per year unexempt tax
Ownership History
Purchase Details
Home Financials for this Owner
Home Financials are based on the most recent Mortgage that was taken out on this home.Purchase Details
Home Financials for this Owner
Home Financials are based on the most recent Mortgage that was taken out on this home.Purchase Details
Home Financials for this Owner
Home Financials are based on the most recent Mortgage that was taken out on this home.Purchase Details
Similar Homes in Lavon, TX
Home Values in the Area
Average Home Value in this Area
Purchase History
| Date | Type | Sale Price | Title Company |
|---|---|---|---|
| Vendors Lien | -- | Lawyers Title | |
| Vendors Lien | -- | Ltic | |
| Vendors Lien | -- | -- | |
| Special Warranty Deed | -- | -- |
Mortgage History
| Date | Status | Loan Amount | Loan Type |
|---|---|---|---|
| Open | $365,697 | VA | |
| Previous Owner | $255,986 | New Conventional | |
| Previous Owner | $251,655 | New Conventional | |
| Previous Owner | $78,000 | No Value Available |
Property History
| Date | Event | Price | Change | Sq Ft Price |
|---|---|---|---|---|
| 06/27/2025 06/27/25 | Price Changed | $579,000 | -3.3% | $220 / Sq Ft |
| 06/16/2025 06/16/25 | For Sale | $599,000 | 0.0% | $228 / Sq Ft |
| 06/06/2025 06/06/25 | Off Market | -- | -- | -- |
| 06/06/2025 06/06/25 | For Sale | $599,000 | 0.0% | $228 / Sq Ft |
| 06/03/2025 06/03/25 | Off Market | -- | -- | -- |
| 05/17/2025 05/17/25 | For Sale | $599,000 | +66.4% | $228 / Sq Ft |
| 04/11/2018 04/11/18 | Sold | -- | -- | -- |
| 03/10/2018 03/10/18 | Pending | -- | -- | -- |
| 02/25/2018 02/25/18 | For Sale | $359,900 | -- | $137 / Sq Ft |
Tax History Compared to Growth
Tax History
| Year | Tax Paid | Tax Assessment Tax Assessment Total Assessment is a certain percentage of the fair market value that is determined by local assessors to be the total taxable value of land and additions on the property. | Land | Improvement |
|---|---|---|---|---|
| 2023 | $10,776 | $546,761 | $120,000 | $426,761 |
| 2022 | $10,477 | $497,338 | $120,000 | $377,338 |
| 2021 | $8,705 | $397,768 | $60,000 | $337,768 |
| 2020 | $8,290 | $359,876 | $60,000 | $299,876 |
| 2019 | $8,153 | $341,463 | $60,000 | $281,463 |
| 2018 | $7,430 | $315,805 | $60,000 | $262,181 |
| 2017 | $6,752 | $287,000 | $60,000 | $227,000 |
| 2016 | $6,625 | $279,500 | $58,000 | $221,500 |
| 2015 | $5,757 | $264,900 | $58,000 | $206,900 |
Agents Affiliated with this Home
-
Kim Billings

Seller's Agent in 2025
Kim Billings
Keller Williams Realty Allen
(214) 794-9738
39 Total Sales
-
Erin Burkart
E
Seller's Agent in 2018
Erin Burkart
Keller Williams Central
(214) 763-5386
48 Total Sales
Map
Source: North Texas Real Estate Information Systems (NTREIS)
MLS Number: 13781887
APN: R-4317-00D-0010-1
- 553 New Dawn Dr
- 700 Lake Vista Ln
- 1057 Meadow Hill Dr
- 246 Shoreview
- 00000 Texas 78
- 824 Rolling Meadow Dr
- 1163 Meadow Hill Dr
- 930 Lakeridge Dr
- 101 Community Dr
- 138 Community Dr
- 129 Braves Way
- 840 Oak St
- 425 Wolf Run Ct
- 420 Wolf Run Ct
- 233 Braves Way
- 248 Braves Way
- 236 Lakeside Dr
- 233 Brookview Dr
- 743 Water View Dr
- 280 Waters Ridge Dr
