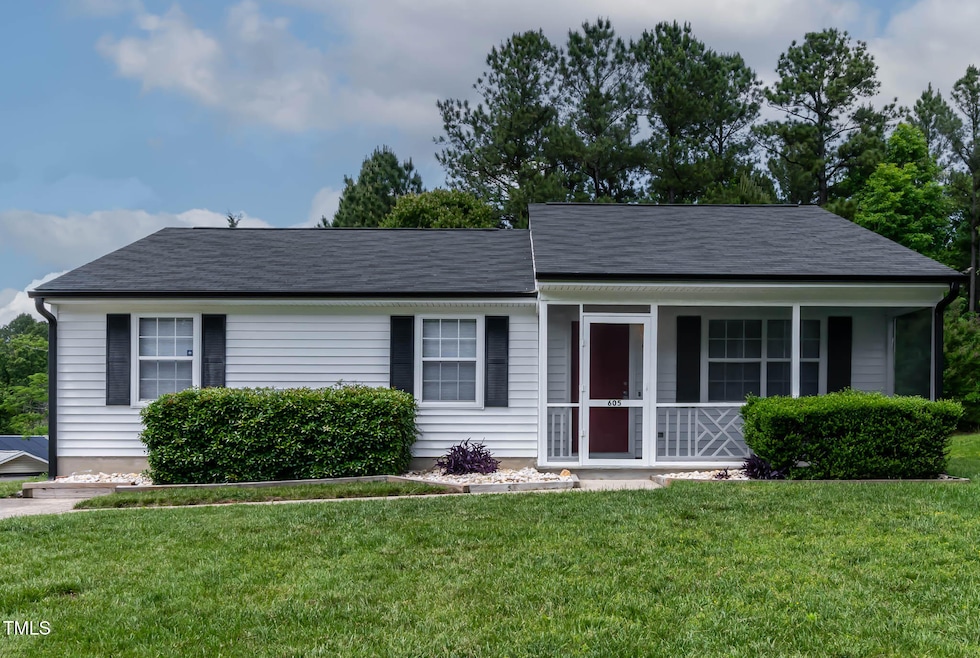
605 Larchwood Dr Durham, NC 27713
Campus Hills NeighborhoodHighlights
- Ranch Style House
- Living Room
- Tile Flooring
- No HOA
- Laundry Room
- Forced Air Heating and Cooling System
About This Home
As of June 2025COME AND SEE THIS CHARMING 3 BEDROOM 2 BATH HOME 0NLY 4.5 MILES FROMSOUTH POINT SHOPPING!!! THIS RENOVATED 3 BR/2 BA INTERIOR FEATURES FRESH PAINT THROUGHOUT WITH NEW LAMINATE FLOORING. KITCHEN BOAST NEW STAINLESS STEEL APPLIANCES JUST PERFECT FOR THAT PERSON WHO LOVES TO COOK. ENJOY SITTING ON THE FRONT PORCH OR GRILLING ON THE NEW BACK DECK. ALL FOR UNDER $350K.
Last Agent to Sell the Property
Tinsley Real Estate Group, LLC License #296647 Listed on: 05/08/2025
Home Details
Home Type
- Single Family
Est. Annual Taxes
- $2,319
Year Built
- Built in 1995
Lot Details
- 8,276 Sq Ft Lot
Home Design
- Ranch Style House
- Slab Foundation
- Shingle Roof
- Vinyl Siding
Interior Spaces
- 1,260 Sq Ft Home
- Living Room
- Scuttle Attic Hole
- Laundry Room
Kitchen
- Built-In Electric Range
- Dishwasher
- Disposal
Flooring
- Laminate
- Tile
Bedrooms and Bathrooms
- 3 Bedrooms
- 2 Full Bathrooms
- Primary bathroom on main floor
Parking
- 2 Parking Spaces
- 2 Open Parking Spaces
Schools
- Southwest Elementary School
- Githens Middle School
- Jordan High School
Utilities
- Forced Air Heating and Cooling System
- Water Heater
Community Details
- No Home Owners Association
- Forestwood Subdivision
Listing and Financial Details
- Assessor Parcel Number 0729-69-2367
Ownership History
Purchase Details
Home Financials for this Owner
Home Financials are based on the most recent Mortgage that was taken out on this home.Purchase Details
Home Financials for this Owner
Home Financials are based on the most recent Mortgage that was taken out on this home.Similar Homes in Durham, NC
Home Values in the Area
Average Home Value in this Area
Purchase History
| Date | Type | Sale Price | Title Company |
|---|---|---|---|
| Warranty Deed | $330,000 | Best Title | |
| Warranty Deed | $330,000 | Best Title | |
| Warranty Deed | $93,000 | None Available |
Mortgage History
| Date | Status | Loan Amount | Loan Type |
|---|---|---|---|
| Previous Owner | $14,395 | Unknown | |
| Previous Owner | $8,000 | Unknown | |
| Previous Owner | $88,319 | FHA |
Property History
| Date | Event | Price | Change | Sq Ft Price |
|---|---|---|---|---|
| 06/20/2025 06/20/25 | Sold | $330,000 | -4.3% | $262 / Sq Ft |
| 05/20/2025 05/20/25 | Pending | -- | -- | -- |
| 05/08/2025 05/08/25 | For Sale | $345,000 | -- | $274 / Sq Ft |
Tax History Compared to Growth
Tax History
| Year | Tax Paid | Tax Assessment Tax Assessment Total Assessment is a certain percentage of the fair market value that is determined by local assessors to be the total taxable value of land and additions on the property. | Land | Improvement |
|---|---|---|---|---|
| 2024 | $2,319 | $166,223 | $26,662 | $139,561 |
| 2023 | $2,177 | $166,223 | $26,662 | $139,561 |
| 2022 | $2,127 | $166,223 | $26,662 | $139,561 |
| 2021 | $2,118 | $166,223 | $26,662 | $139,561 |
| 2020 | $2,068 | $166,223 | $26,662 | $139,561 |
| 2019 | $2,068 | $166,223 | $26,662 | $139,561 |
| 2018 | $1,733 | $127,762 | $20,737 | $107,025 |
| 2017 | $1,720 | $127,762 | $20,737 | $107,025 |
| 2016 | $1,662 | $127,762 | $20,737 | $107,025 |
| 2015 | $1,473 | $106,387 | $19,557 | $86,830 |
| 2014 | $1,473 | $106,387 | $19,557 | $86,830 |
Agents Affiliated with this Home
-
Libra Tinsley

Seller's Agent in 2025
Libra Tinsley
Tinsley Real Estate Group, LLC
(919) 951-1951
4 in this area
110 Total Sales
-
Justin Burleson

Buyer's Agent in 2025
Justin Burleson
Premier Agents Network
(919) 609-5161
2 in this area
326 Total Sales
Map
Source: Doorify MLS
MLS Number: 10094677
APN: 146588
- 7 Hannah Ct
- 106 Deep Forest Dr
- 1009 Regalia Rd
- 1004 Regalia Rd
- 1007 Regalia Rd
- 1007 Regalia Rd Unit 31
- 1004 Regalia Rd Unit 3
- 411 Buxton St
- 333 Marbella Grove Ct
- 4000 Baker St
- 100 Stratford Lakes Dr Unit 227
- 100 Stratford Lakes Dr Unit 101
- 100 Stratford Lakes Dr Unit 150
- 100 Stratford Lakes Dr Unit 322
- 100 Stratford Lakes Dr Unit 361
- 1053 Shoreside Dr
- 1063 Shoreside Dr
- 727 Cook Rd
- 1223 Orchard Oriole Ln
- 4020 Fayetteville St






