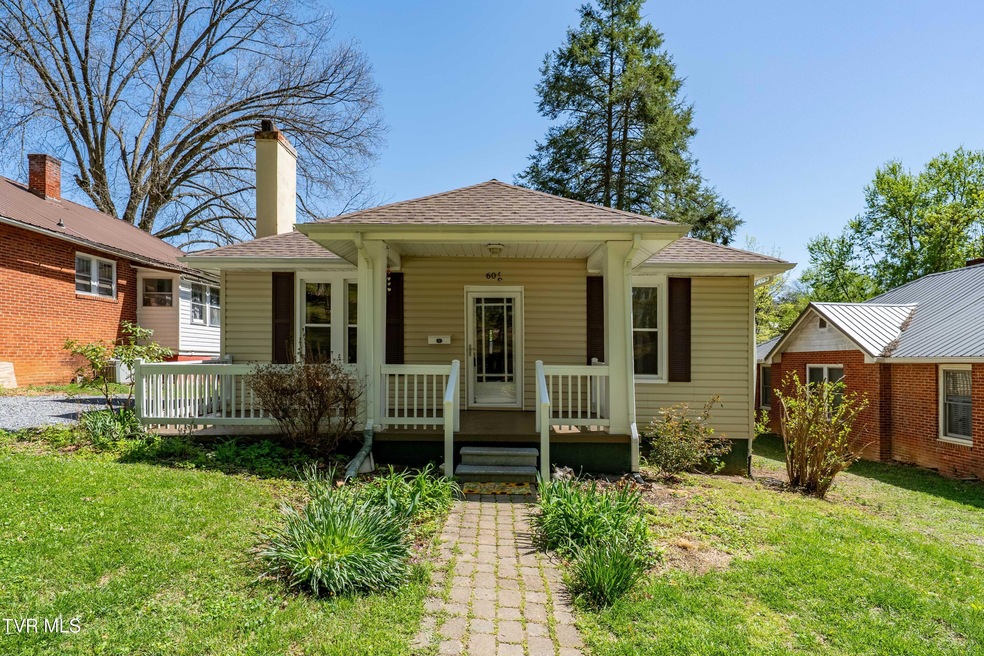
605 Laurel Ave Johnson City, TN 37604
South Side Johnson City NeighborhoodHighlights
- Wood Flooring
- No HOA
- Double Pane Windows
- South Side Elementary School Rated A
- Covered patio or porch
- Dehumidifier
About This Home
As of April 2025Nestled in the heart of Johnson City's historic Tree Streets neighborhood, this charming Craftsman-style bungalow effortlessly combines vintage character with thoughtful modern updates. Built in 1927, this 3-bedroom, 1-bathroom home is ideally located within walking distance of the best restaurants, shops, and entertainment that Johnson City has to offer! This home has seen a series of recent improvements, ensuring both comfort and longevity for its new owners. A high-quality GAF shingle roof was installed in February and comes with a transferable 30-year warranty. HVAC was recently serviced. The exterior of the property has also received a full refresh, including a professional wash, window cleaning, and power washing of the fence. The fence has also been updated, along with the addition of a new gate and pickets—fully enclosing the yard to create a private outdoor sanctuary! Inside, the kitchen features beautifully crafted custom cherrywood cabinets that add warmth and elegance to the space. This property perfectly balances historic charm with modern amenities, offering both a cozy retreat and an excellent location in one of Johnson City's most desirable neighborhoods. All information herein deemed reliable but subject to buyer's verification.
Last Buyer's Agent
Amar Patel
Bridge Pointe Real Estate Jonesborough License #361035
Home Details
Home Type
- Single Family
Est. Annual Taxes
- $858
Year Built
- Built in 1927
Lot Details
- 6,970 Sq Ft Lot
- Lot Dimensions are 50 x 136
- Landscaped
- Level Lot
- Historic Home
- Property is in average condition
- Property is zoned R2
Parking
- Gravel Driveway
Home Design
- Bungalow
- Block Foundation
- Plaster Walls
- Shingle Roof
- Vinyl Siding
Interior Spaces
- 1,260 Sq Ft Home
- 1-Story Property
- Ceiling Fan
- Gas Log Fireplace
- Brick Fireplace
- Double Pane Windows
- Insulated Windows
- Den with Fireplace
- Basement
- Block Basement Construction
- Laminate Countertops
- Washer and Electric Dryer Hookup
Flooring
- Wood
- Vinyl
Bedrooms and Bathrooms
- 3 Bedrooms
- 1 Full Bathroom
Outdoor Features
- Covered patio or porch
Schools
- South Side Elementary School
- Liberty Bell Middle School
- Science Hill High School
Utilities
- Dehumidifier
- Forced Air Heating and Cooling System
- Heat Pump System
- Cable TV Available
Community Details
- No Home Owners Association
- Roan Heights Subdivision
Listing and Financial Details
- Assessor Parcel Number 054f P 003.00
Ownership History
Purchase Details
Home Financials for this Owner
Home Financials are based on the most recent Mortgage that was taken out on this home.Purchase Details
Purchase Details
Purchase Details
Purchase Details
Purchase Details
Similar Homes in Johnson City, TN
Home Values in the Area
Average Home Value in this Area
Purchase History
| Date | Type | Sale Price | Title Company |
|---|---|---|---|
| Warranty Deed | $265,000 | Title Group Of Tennessee Llc | |
| Warranty Deed | $265,000 | Title Group Of Tennessee Llc | |
| Warranty Deed | $105,000 | -- | |
| Deed | -- | -- | |
| Deed | $86,000 | -- | |
| Warranty Deed | $47,000 | -- | |
| Warranty Deed | $30,000 | -- |
Mortgage History
| Date | Status | Loan Amount | Loan Type |
|---|---|---|---|
| Previous Owner | $108,471 | New Conventional | |
| Previous Owner | $84,000 | Commercial |
Property History
| Date | Event | Price | Change | Sq Ft Price |
|---|---|---|---|---|
| 04/28/2025 04/28/25 | Sold | $265,000 | +2.3% | $210 / Sq Ft |
| 04/11/2025 04/11/25 | Pending | -- | -- | -- |
| 04/10/2025 04/10/25 | For Sale | $259,000 | -- | $206 / Sq Ft |
Tax History Compared to Growth
Tax History
| Year | Tax Paid | Tax Assessment Tax Assessment Total Assessment is a certain percentage of the fair market value that is determined by local assessors to be the total taxable value of land and additions on the property. | Land | Improvement |
|---|---|---|---|---|
| 2024 | $858 | $50,175 | $6,375 | $43,800 |
| 2022 | $573 | $26,650 | $3,325 | $23,325 |
| 2021 | $1,034 | $26,650 | $3,325 | $23,325 |
| 2020 | $1,029 | $26,650 | $3,325 | $23,325 |
| 2019 | $615 | $26,650 | $3,325 | $23,325 |
| 2018 | $1,103 | $25,825 | $3,325 | $22,500 |
| 2017 | $1,103 | $25,825 | $3,325 | $22,500 |
| 2016 | $1,098 | $25,825 | $3,325 | $22,500 |
| 2015 | $994 | $25,825 | $3,325 | $22,500 |
| 2014 | $930 | $25,825 | $3,325 | $22,500 |
Agents Affiliated with this Home
-
T
Seller's Agent in 2025
Tanner Lust
KW Johnson City
(423) 433-6500
1 in this area
6 Total Sales
-
A
Buyer's Agent in 2025
Amar Patel
Bridge Pointe Real Estate Jonesborough
Map
Source: Tennessee/Virginia Regional MLS
MLS Number: 9978534
APN: 054F-P-003.00
- 506 W Highland Rd
- 405 W Magnolia Ave
- 701 W Locust St Unit 34
- 409 W Locust St
- 904 Echo Ln
- 801 Ridgecrest Rd
- 115 W Poplar St
- 1007 Spring St
- 211 University Pkwy Unit 5
- 102 W Locust St
- 313 Lamont St
- 807 Jared Dr Unit 2
- 116 Tipton St Unit 209
- 1200 Grover St
- 703 Rolling Hills Dr
- 200 E Main St Unit 201
- 200 E Main St Unit 5
- 1907 Sinking Creek Rd
- 302 Wilson Ave
- 1111 Cherokee Rd






