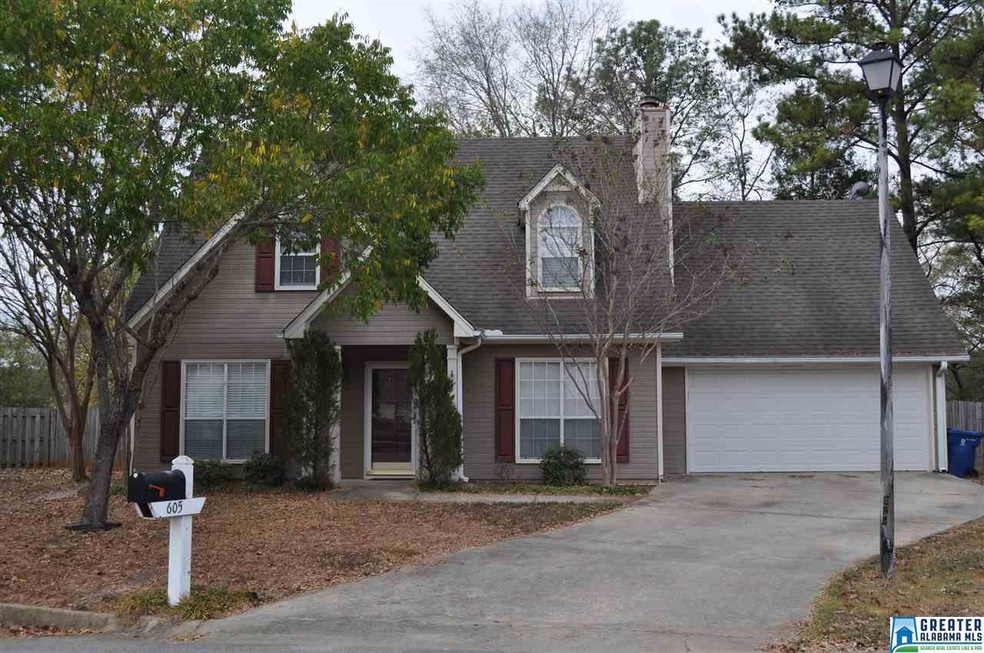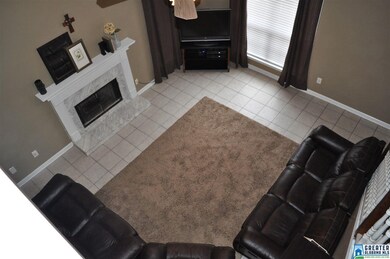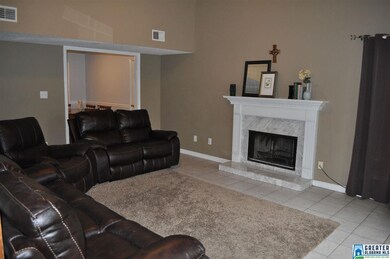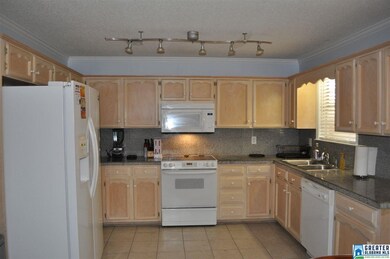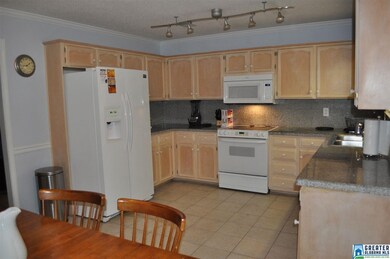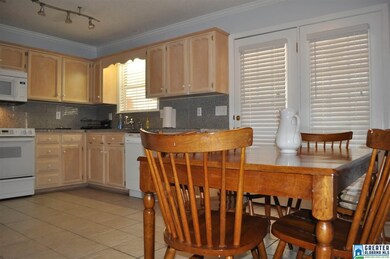
605 Laurel Woods Ct Helena, AL 35080
Estimated Value: $292,000 - $302,000
Highlights
- Wood Flooring
- Attic
- Screened Porch
- Helena Elementary School Rated 10
- Stone Countertops
- Home Office
About This Home
As of February 2017So much space for the money! This is a great 4 bedroom, 2 bath home located on a fenced culdesac lot with trees. You'll love the privacy in the back yard with no neighbors directly behind you. This home has been well maintained and features 2 bedrooms on the main level and 2 bedrooms (including the master suite) upstairs. There's also a great loft/den area upstairs plus an office/nursery off the master bedroom. The family room is spacious & open with a wood burning fireplace & 2 story ceiling. The kitchen has plenty of cabinet & counter space, granite tile counters, tile flooring, & a large eating area. The bonus feature with this home is the large screened patio. What a great place to relax or entertain! There's also a 2 car garage for parking/storage. Both HVAC units were replaced in 2015 and the water heater was replaced in 2016. You'll have a hard time finding one to beat this in this price range!
Home Details
Home Type
- Single Family
Est. Annual Taxes
- $1,244
Year Built
- 1994
Lot Details
- Cul-De-Sac
- Fenced Yard
- Interior Lot
Parking
- 2 Car Garage
- Garage on Main Level
- Front Facing Garage
Home Design
- Slab Foundation
- Wood Siding
Interior Spaces
- 1.5-Story Property
- Ceiling Fan
- Wood Burning Fireplace
- Marble Fireplace
- Double Pane Windows
- Window Treatments
- Living Room with Fireplace
- Home Office
- Screened Porch
- Pull Down Stairs to Attic
- Storm Doors
Kitchen
- Electric Oven
- Stove
- Built-In Microwave
- Dishwasher
- Stone Countertops
Flooring
- Wood
- Laminate
- Stone
- Tile
Bedrooms and Bathrooms
- 4 Bedrooms
- Primary Bedroom Upstairs
- Walk-In Closet
- 2 Full Bathrooms
- Bathtub and Shower Combination in Primary Bathroom
- Linen Closet In Bathroom
Laundry
- Laundry Room
- Laundry on main level
- Washer and Electric Dryer Hookup
Utilities
- Two cooling system units
- Central Heating and Cooling System
- Two Heating Systems
- Heat Pump System
- Electric Water Heater
Community Details
- $12 Other Monthly Fees
Listing and Financial Details
- Assessor Parcel Number 13-8-27-1-001-002.031
Ownership History
Purchase Details
Home Financials for this Owner
Home Financials are based on the most recent Mortgage that was taken out on this home.Purchase Details
Home Financials for this Owner
Home Financials are based on the most recent Mortgage that was taken out on this home.Similar Homes in the area
Home Values in the Area
Average Home Value in this Area
Purchase History
| Date | Buyer | Sale Price | Title Company |
|---|---|---|---|
| Terry Matthew A | $174,000 | None Available | |
| Richburg Timothy | $172,500 | None Available |
Mortgage History
| Date | Status | Borrower | Loan Amount |
|---|---|---|---|
| Open | Terry Matthew A | $154,000 | |
| Previous Owner | Richburg Timothy | $157,500 | |
| Previous Owner | Richburg Timothy | $172,500 | |
| Previous Owner | Johnson Keith | $96,000 | |
| Previous Owner | Johnson Keith C | $22,300 | |
| Previous Owner | Johnson Keith C | $99,000 |
Property History
| Date | Event | Price | Change | Sq Ft Price |
|---|---|---|---|---|
| 02/08/2017 02/08/17 | Sold | $174,000 | -3.3% | $97 / Sq Ft |
| 11/08/2016 11/08/16 | For Sale | $179,900 | -- | $101 / Sq Ft |
Tax History Compared to Growth
Tax History
| Year | Tax Paid | Tax Assessment Tax Assessment Total Assessment is a certain percentage of the fair market value that is determined by local assessors to be the total taxable value of land and additions on the property. | Land | Improvement |
|---|---|---|---|---|
| 2024 | $1,244 | $25,380 | $0 | $0 |
| 2023 | $1,138 | $24,060 | $0 | $0 |
| 2022 | $1,011 | $21,460 | $0 | $0 |
| 2021 | $887 | $18,940 | $0 | $0 |
| 2020 | $861 | $18,400 | $0 | $0 |
| 2019 | $802 | $17,200 | $0 | $0 |
| 2017 | $760 | $16,340 | $0 | $0 |
| 2015 | $730 | $15,740 | $0 | $0 |
| 2014 | $713 | $15,380 | $0 | $0 |
Agents Affiliated with this Home
-
Chad Beasley

Seller's Agent in 2017
Chad Beasley
eXp Realty, LLC Central
(205) 401-2423
5 in this area
235 Total Sales
-
Mary Milton

Buyer's Agent in 2017
Mary Milton
All Star Realty
(205) 276-2022
2 in this area
50 Total Sales
Map
Source: Greater Alabama MLS
MLS Number: 766965
APN: 13-8-27-1-001-002-031
- 6025 Woodvale Ct
- 231 Hickory Point Ln
- 1937 Riva Ridge Rd
- 1117 Amberley Woods Dr
- 221 Village Pkwy Unit 36
- 221 Village Pkwy Unit 35
- 221 Village Pkwy Unit 34
- 221 Village Pkwy Unit 33
- 221 Village Pkwy Unit 32
- 221 Village Pkwy Unit 31
- 221 Village Pkwy Unit 30
- 105 Acorn Cir
- 1536 Seminole Cir
- 1930 Gallant Fox Dr
- 1227 Southwind Dr
- 5225 Wade St
- 226 Tradewinds Cir
- 2200 Amberley Woods Terrace
- 8365 Wynwood Cir
- 204 Portsouth Ln
- 605 Laurel Woods Ct
- 603 Laurel Woods Ct
- 606 Laurel Woods Ct
- 604 Laurel Woods Ct
- 510 Laurel Woods Trail
- 514 Laurel Woods Trail
- 516 Laurel Woods Trail
- 520 Laurel Woods Trail
- 431 Laurel Woods Trace
- 522 Laurel Woods Trail
- 433 Laurel Woods Trace
- 5865 Old Kendrick Rd
- 504 Laurel Woods Trail
- 429 Laurel Woods Trace
- 509 Laurel Woods Trail
- 511 Laurel Woods Trail
- 515 Laurel Woods Trail
- 517 Laurel Woods Trail
- 513 Laurel Woods Trail
- 507 Laurel Woods Trail
