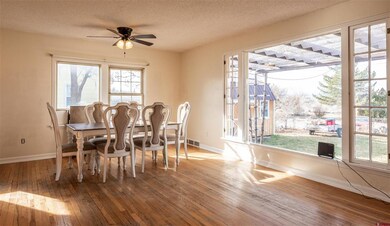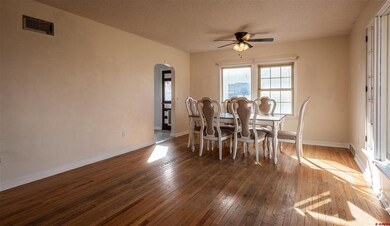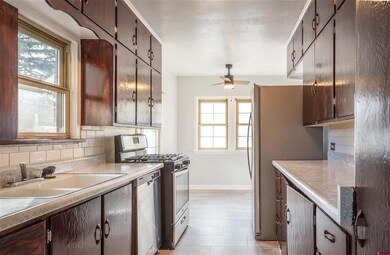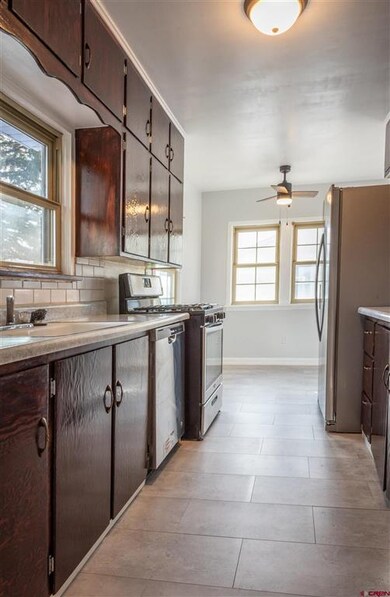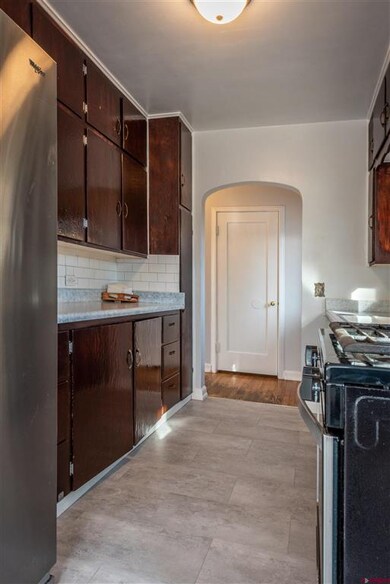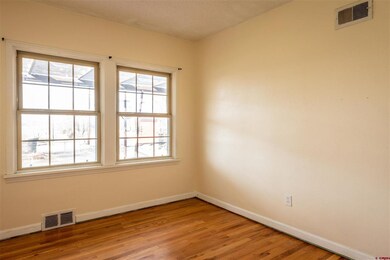
Highlights
- RV or Boat Parking
- Deck
- Den with Fireplace
- Mountain View
- Wood Burning Stove
- Ranch Style House
About This Home
As of March 2024NO HOA! One of the neatest 1950's homes in Delta. Great condition on a 1/4-acre lot. Roomy 4+ bedroom 1.75 bath home in Delta located on Garnet Mesa. Fenced backyard with registered well for irrigation water. Hardwood floors throughout the main floor along with 3 bedrooms and a full bath. Downstairs offers a 4th non-conforming bedroom (windows are too small for egress) along with a family room with wood stove, laundry room, 3/4 bath, storage room and a bonus room that has sometimes been used as a 5th bedroom with its own private door into the backyard. Large walk-in closet along with shop/mechanical room. Outside offers a partial wrap around deck in front and a patio in the back. Storage shed and mature landscaping rounds out this amazing property! Seller shall credit buyer $5700.00 at closing to update electrical and various electrical repairs. See Association Docs for Bid information.
Home Details
Home Type
- Single Family
Est. Annual Taxes
- $790
Year Built
- Built in 1955
Lot Details
- 9,583 Sq Ft Lot
- Lot Dimensions are 80 x 120
- Back Yard Fenced
- Chain Link Fence
- Landscaped
- Corner Lot
Parking
- RV or Boat Parking
Property Views
- Mountain
- Valley
Home Design
- Ranch Style House
- Metal Roof
- Aluminum Siding
- Stick Built Home
Interior Spaces
- 2,384 Sq Ft Home
- Wood Burning Stove
- Free Standing Fireplace
- Window Treatments
- Open Floorplan
- Den with Fireplace
- Washer and Dryer Hookup
- Finished Basement
Kitchen
- Oven or Range
- Dishwasher
Flooring
- Wood
- Carpet
Bedrooms and Bathrooms
- 4 Bedrooms
- Walk-In Closet
Outdoor Features
- Deck
- Patio
- Shed
Schools
- Delta 6-8 Middle School
- Delta 9-12 High School
Utilities
- Forced Air Heating System
- Heating System Uses Natural Gas
- Well
- Gas Water Heater
- Internet Available
- Phone Available
- Cable TV Available
Listing and Financial Details
- Assessor Parcel Number 345519219001
Ownership History
Purchase Details
Home Financials for this Owner
Home Financials are based on the most recent Mortgage that was taken out on this home.Purchase Details
Home Financials for this Owner
Home Financials are based on the most recent Mortgage that was taken out on this home.Purchase Details
Home Financials for this Owner
Home Financials are based on the most recent Mortgage that was taken out on this home.Purchase Details
Similar Homes in Delta, CO
Home Values in the Area
Average Home Value in this Area
Purchase History
| Date | Type | Sale Price | Title Company |
|---|---|---|---|
| Special Warranty Deed | $343,000 | None Listed On Document | |
| Warranty Deed | $164,000 | Heritage Title Co | |
| Warranty Deed | $165,000 | Fahtco | |
| Warranty Deed | $41,000 | -- |
Mortgage History
| Date | Status | Loan Amount | Loan Type |
|---|---|---|---|
| Open | $336,787 | FHA | |
| Closed | $13,471 | New Conventional | |
| Previous Owner | $155,800 | New Conventional | |
| Previous Owner | $163,000 | New Conventional | |
| Previous Owner | $33,000 | Credit Line Revolving | |
| Previous Owner | $132,000 | New Conventional |
Property History
| Date | Event | Price | Change | Sq Ft Price |
|---|---|---|---|---|
| 03/14/2024 03/14/24 | Sold | $343,000 | -0.6% | $144 / Sq Ft |
| 02/19/2024 02/19/24 | Pending | -- | -- | -- |
| 02/10/2024 02/10/24 | Price Changed | $344,900 | -1.4% | $145 / Sq Ft |
| 01/02/2024 01/02/24 | Price Changed | $349,900 | -2.8% | $147 / Sq Ft |
| 12/19/2023 12/19/23 | For Sale | $359,900 | +12.5% | $151 / Sq Ft |
| 04/27/2022 04/27/22 | Sold | $320,000 | -3.0% | $134 / Sq Ft |
| 03/22/2022 03/22/22 | Pending | -- | -- | -- |
| 03/14/2022 03/14/22 | For Sale | $330,000 | 0.0% | $138 / Sq Ft |
| 03/07/2022 03/07/22 | Pending | -- | -- | -- |
| 01/27/2022 01/27/22 | For Sale | $330,000 | 0.0% | $138 / Sq Ft |
| 01/06/2022 01/06/22 | Pending | -- | -- | -- |
| 12/14/2021 12/14/21 | For Sale | $330,000 | 0.0% | $138 / Sq Ft |
| 11/24/2021 11/24/21 | Pending | -- | -- | -- |
| 11/19/2021 11/19/21 | For Sale | $330,000 | -- | $138 / Sq Ft |
Tax History Compared to Growth
Tax History
| Year | Tax Paid | Tax Assessment Tax Assessment Total Assessment is a certain percentage of the fair market value that is determined by local assessors to be the total taxable value of land and additions on the property. | Land | Improvement |
|---|---|---|---|---|
| 2024 | $1,385 | $20,935 | $2,849 | $18,086 |
| 2023 | $1,385 | $20,935 | $2,849 | $18,086 |
| 2022 | $885 | $13,709 | $3,128 | $10,581 |
| 2021 | $893 | $14,103 | $3,218 | $10,885 |
| 2020 | $790 | $12,293 | $2,860 | $9,433 |
| 2019 | $782 | $12,293 | $2,860 | $9,433 |
| 2018 | $519 | $7,866 | $2,016 | $5,850 |
| 2017 | $504 | $7,866 | $2,016 | $5,850 |
| 2016 | $520 | $8,883 | $2,229 | $6,654 |
| 2014 | -- | $9,009 | $2,428 | $6,581 |
Agents Affiliated with this Home
-
Holly Hensley

Seller's Agent in 2024
Holly Hensley
CENTURY 21 Elevated Real Estate
(970) 208-4689
43 Total Sales
-
M
Buyer's Agent in 2024
Montrose NON MEMBER
NON-MEMBER/FSBO Montrose
-
Kim Guthrie-Burch

Seller's Agent in 2022
Kim Guthrie-Burch
RE/MAX Today
(970) 234-7563
94 Total Sales
-
Pam Atchley

Seller Co-Listing Agent in 2022
Pam Atchley
RE/MAX Today
(970) 640-2859
54 Total Sales
Map
Source: Colorado Real Estate Network (CREN)
MLS Number: 788746
APN: R012324
- 606 Leon St
- 843 & 845 E 7th St
- 637 Howard St
- 416 Howard St
- 1205 U S 50 Unit 9
- 840 Hastings St
- 320 Grand Blvd
- 640 E 3rd St
- 464 & 464 1/2 Grand Ave
- 904 Bluff St
- 965 E 5th St
- 249 Park St
- 221 Leon St
- 435 B St
- 324 Grand Ave
- 670 Nuvue St
- 660 Nuvue St
- 605 Nuvue St
- 670 Nuvue St Unit Cyprus Floorplan
- 1060 E 6th St

