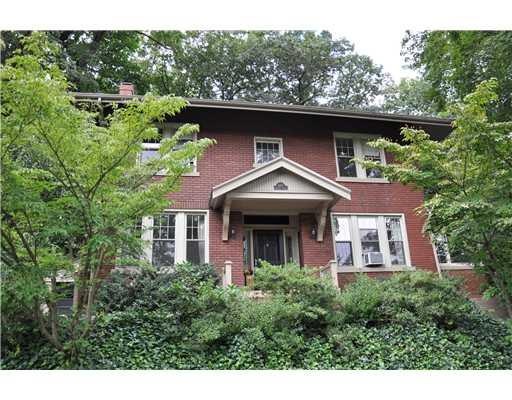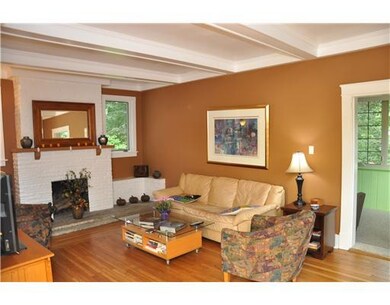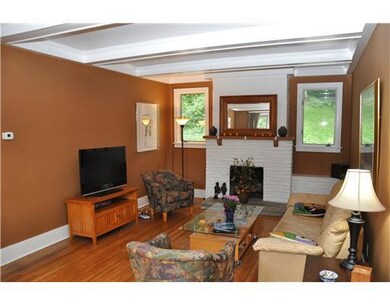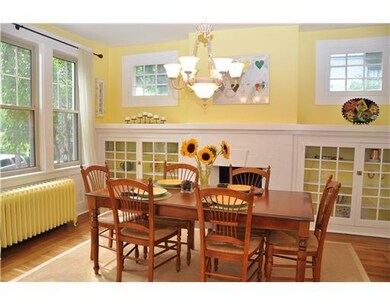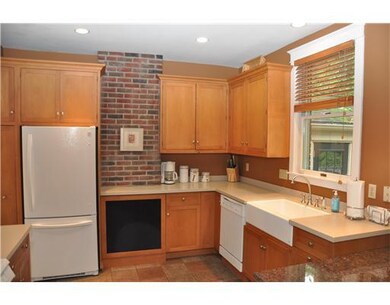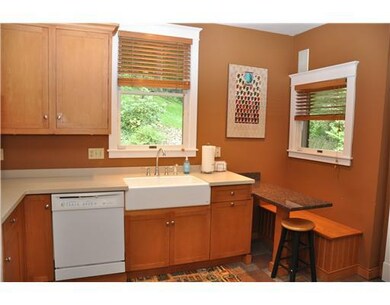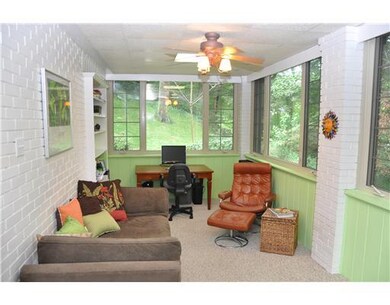
$220,000
- 4 Beds
- 1.5 Baths
- 1,488 Sq Ft
- 6723 Saltsburg Rd
- Pittsburgh, PA
Welcome to your future home! This beautifully renovated 4-bedroom 1.5-bath gem is perfectly poised to welcome a new family. Every corner of this residence has been thoughtfully updated to offer modern living at its finest. The heart of this home is the stunning kitchen fully equipped with brand-new stainless steel appliances, elegant countertops, and ample cabinet space. Outside you'll find a
Diana McKay COMPASS PENNSYLVANIA, LLC
