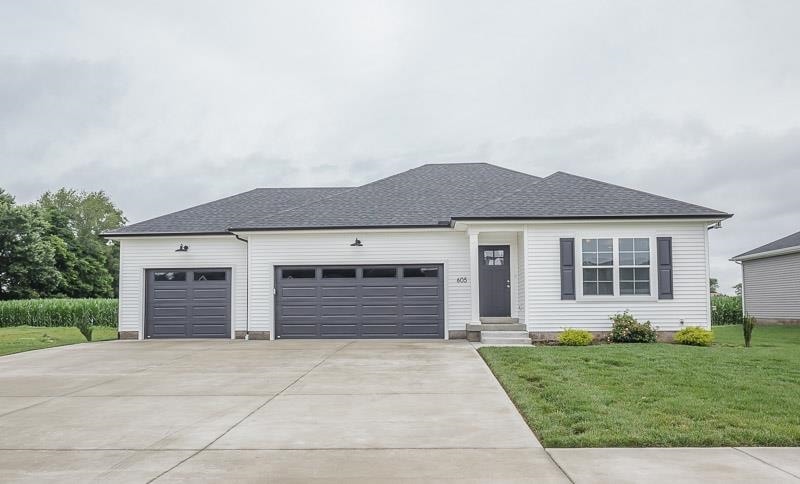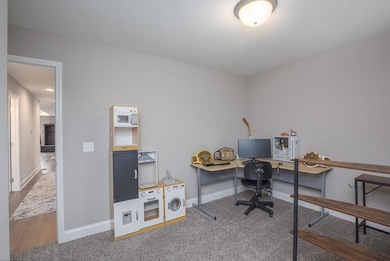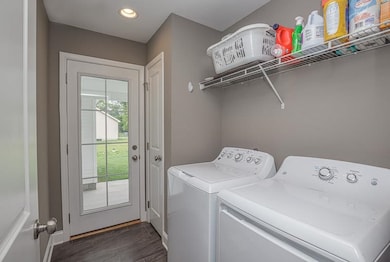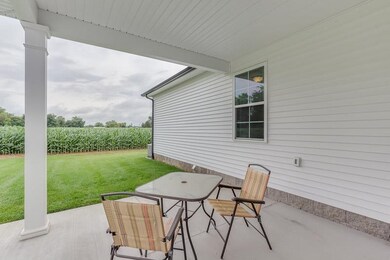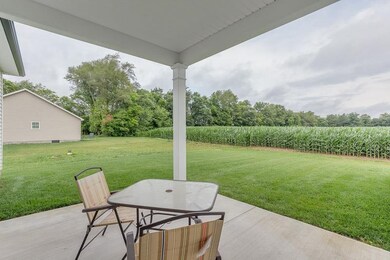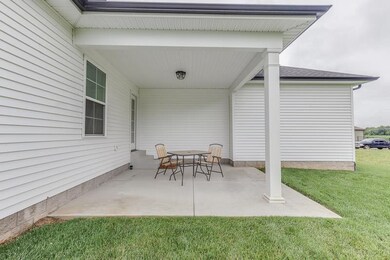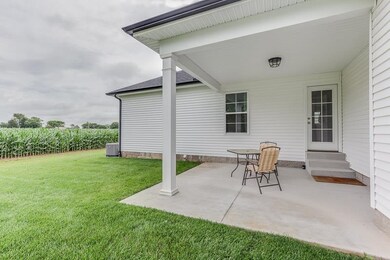
605 Lockeland Way Franklin, KY 42134
Estimated payment $1,758/month
Highlights
- Ranch Style House
- Attic
- Covered patio or porch
- Secondary bathroom tub or shower combo
- Granite Countertops
- Thermal Windows
About This Home
Like new home in the new Lockewood Place Subdivision with 3 bedrooms and 2 full bathrooms. Open floor plan with kitchen, living and dining divided by an island. Featuring granite counter tops. All kitchen appliances and washer and dryer remain with the home. The master bath has a step in shower & walk in closet while the hall bathroom has a deep soaker tub. The back covered patio is a great spot for family activities. An oversized 3 car garage is also included.
Listing Agent
United Country, Heartland Realty & Auction, LLC License #205170 Listed on: 06/19/2025
Home Details
Home Type
- Single Family
Est. Annual Taxes
- $2,390
Year Built
- Built in 2023
Lot Details
- 7,841 Sq Ft Lot
- Landscaped
- Level Lot
Parking
- 2 Car Attached Garage
- Front Facing Garage
- Automatic Garage Door Opener
- Garage Door Opener
- Driveway
Home Design
- Ranch Style House
- Block Foundation
- Shingle Roof
- Vinyl Construction Material
Interior Spaces
- 1,324 Sq Ft Home
- Tray Ceiling
- Ceiling Fan
- Thermal Windows
- Vinyl Clad Windows
- Tilt-In Windows
- Blinds
- Window Screens
- Insulated Doors
- Combination Kitchen and Dining Room
- Storage In Attic
- Fire and Smoke Detector
Kitchen
- Eat-In Kitchen
- Oven or Range
- Electric Range
- Microwave
- Dishwasher
- Granite Countertops
Flooring
- Carpet
- Tile
- Vinyl
Bedrooms and Bathrooms
- 3 Bedrooms
- Walk-In Closet
- 2 Full Bathrooms
- Granite Bathroom Countertops
- Double Vanity
- Secondary bathroom tub or shower combo
- Separate Shower
Laundry
- Laundry Room
- Dryer
- Washer
Outdoor Features
- Covered patio or porch
- Exterior Lighting
Schools
- Franklin Simpson Elementary And Middle School
- Franklin Simpson High School
Utilities
- Central Heating and Cooling System
- Underground Utilities
- Electric Water Heater
- High Speed Internet
Community Details
- Lockeland Place Subdivision
Listing and Financial Details
- Assessor Parcel Number 010-00-01-006.09
Map
Home Values in the Area
Average Home Value in this Area
Tax History
| Year | Tax Paid | Tax Assessment Tax Assessment Total Assessment is a certain percentage of the fair market value that is determined by local assessors to be the total taxable value of land and additions on the property. | Land | Improvement |
|---|---|---|---|---|
| 2024 | $2,390 | $270,000 | $0 | $0 |
| 2023 | $419 | $45,000 | $0 | $0 |
Property History
| Date | Event | Price | Change | Sq Ft Price |
|---|---|---|---|---|
| 06/19/2025 06/19/25 | For Sale | $279,900 | -- | $211 / Sq Ft |
Similar Homes in Franklin, KY
Source: Real Estate Information Services (REALTOR® Association of Southern Kentucky)
MLS Number: RA20253546
- 605 Lockeland Way
- 607 Lockeland Way
- 620 Lockeland Way
- 825 Oak Ln
- 825 Oak St
- 818 Spears Ave
- 105 House St
- 400 Filter Plant Rd
- 301 Filter Plant Rd
- 521 E Cedar St
- 417 North St
- 412 E Cedar St
- 508 Fox Ridge Way
- 309 Mcgoodwin Ave
- 511 Breckenridge St
- 309 E Washington St
- 116 `` Crestview Dr
- 304 Macedonia Rd
- 302 Macedonia Rd
- 402 Macedonia Rd
