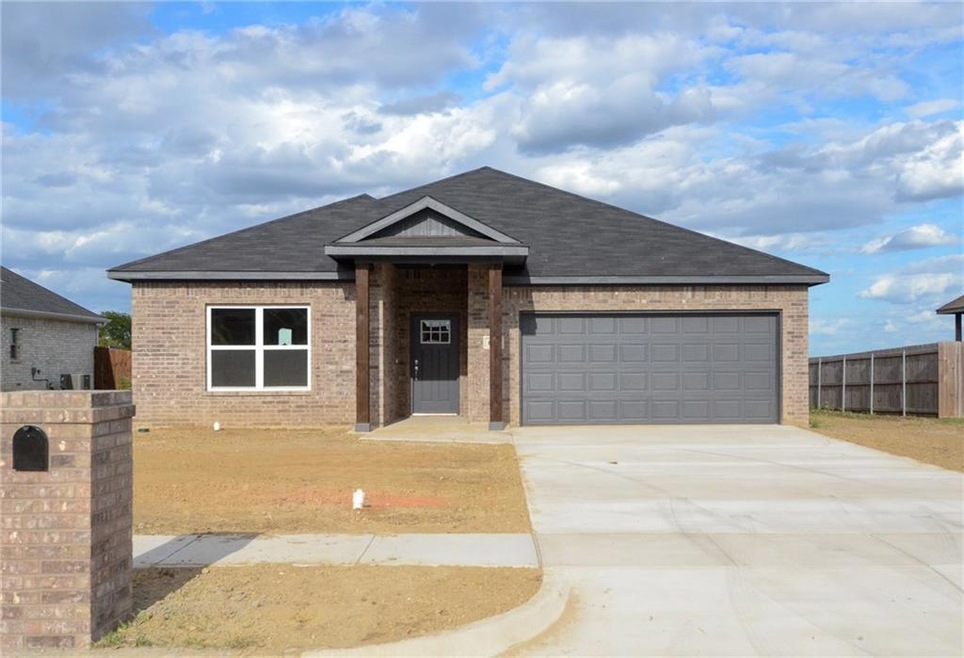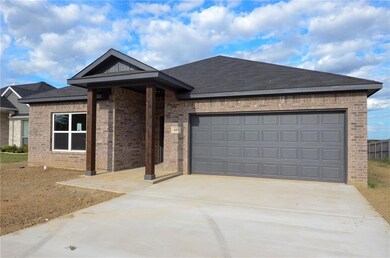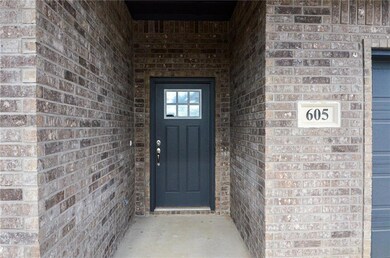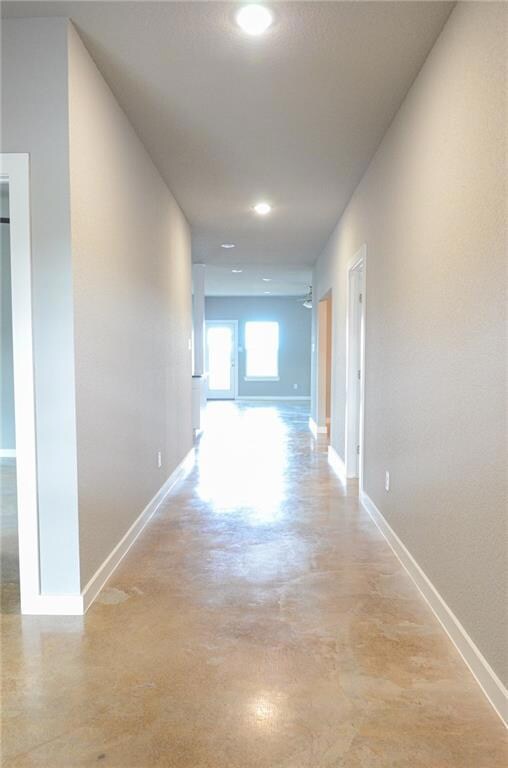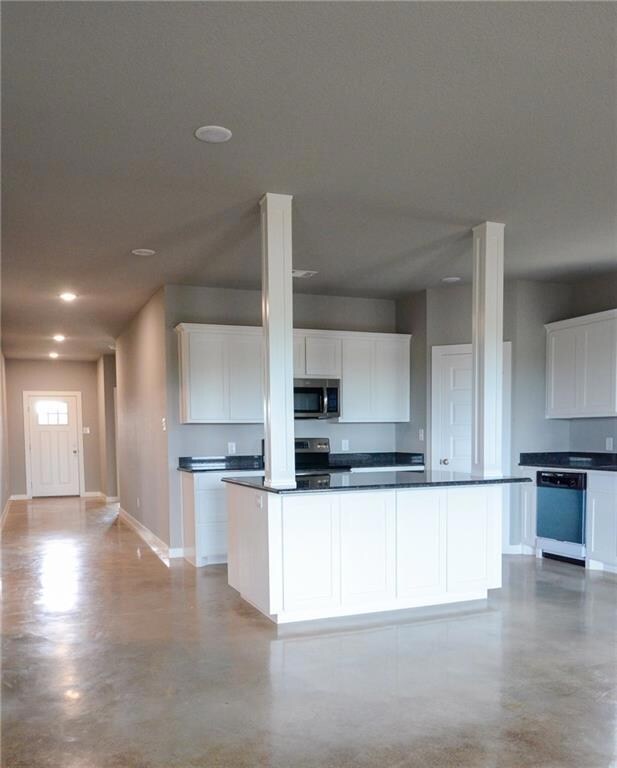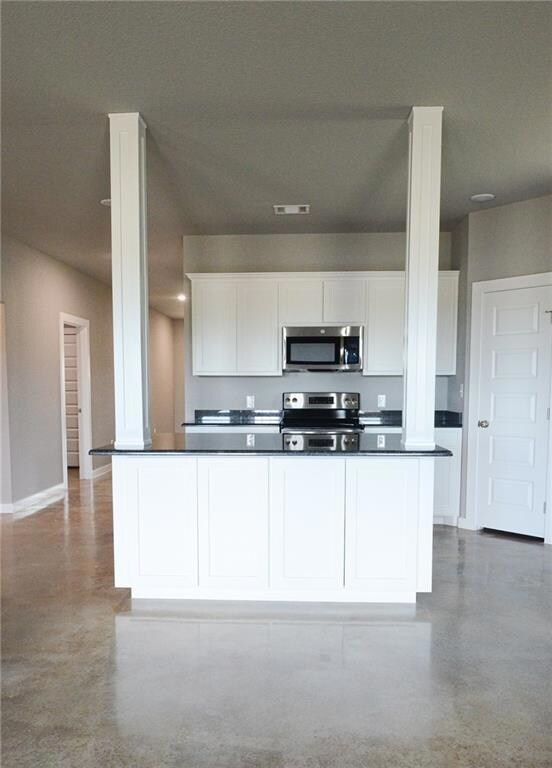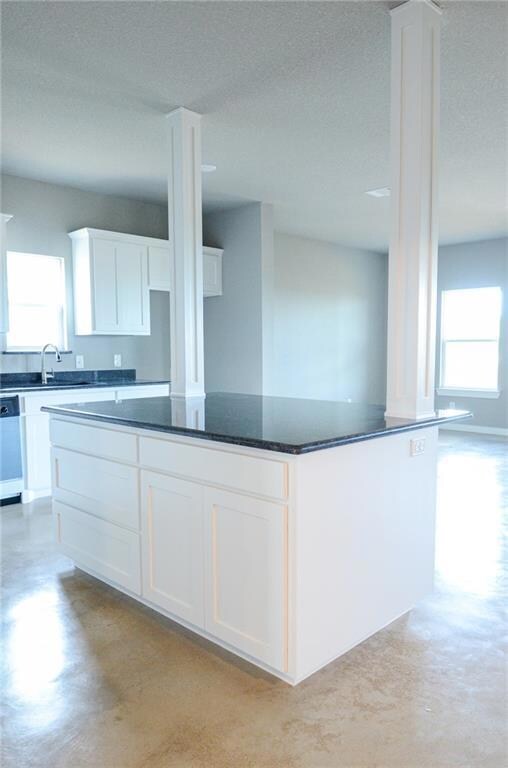
605 Mathew St Grandview, TX 76050
Highlights
- New Construction
- 1-Story Property
- 2 Car Garage
- Grandview Elementary School Rated A-
- Central Heating and Cooling System
- High Speed Internet
About This Home
As of March 2022Brand new custom built home! Looking to come join the phenomenal community of Grandview? This brand new home has many custom features you don't want to miss and is just minutes from the school and anything you need in Grandview. Custom-built cabinets, stained concrete flooring, granite countertops, and much more! Estimated completion date is September 15th.
Last Agent to Sell the Property
Melody Mayse
Citiwide Properties Corp. License #0687224 Listed on: 08/07/2019

Last Buyer's Agent
Tammy Rydell
Buck Realty
Home Details
Home Type
- Single Family
Est. Annual Taxes
- $7,049
Year Built
- Built in 2019 | New Construction
Lot Details
- 9,670 Sq Ft Lot
- Wood Fence
Parking
- 2 Car Garage
- Garage Door Opener
Home Design
- Brick Exterior Construction
- Slab Foundation
- Composition Roof
- Siding
Interior Spaces
- 1,957 Sq Ft Home
- 1-Story Property
- Concrete Flooring
Kitchen
- Electric Oven
- Microwave
- Plumbed For Ice Maker
- Dishwasher
- Disposal
Bedrooms and Bathrooms
- 3 Bedrooms
- 2 Full Bathrooms
Schools
- Grandview Elementary And Middle School
- Grandview High School
Utilities
- Central Heating and Cooling System
- High Speed Internet
- Cable TV Available
Community Details
- Beacon Ridge Estates Subdivision
Listing and Financial Details
- Legal Lot and Block 22 / 3
- Assessor Parcel Number 126320303220
- $519 per year unexempt tax
Ownership History
Purchase Details
Home Financials for this Owner
Home Financials are based on the most recent Mortgage that was taken out on this home.Purchase Details
Home Financials for this Owner
Home Financials are based on the most recent Mortgage that was taken out on this home.Purchase Details
Purchase Details
Similar Homes in Grandview, TX
Home Values in the Area
Average Home Value in this Area
Purchase History
| Date | Type | Sale Price | Title Company |
|---|---|---|---|
| Deed | -- | Capital Title | |
| Warranty Deed | -- | Providence Title Co | |
| Warranty Deed | -- | Providence Title Co | |
| Warranty Deed | -- | None Available |
Mortgage History
| Date | Status | Loan Amount | Loan Type |
|---|---|---|---|
| Open | $308,750 | New Conventional | |
| Previous Owner | $172,500 | New Conventional | |
| Previous Owner | $172,500 | New Conventional | |
| Previous Owner | $176,000 | New Conventional |
Property History
| Date | Event | Price | Change | Sq Ft Price |
|---|---|---|---|---|
| 03/17/2022 03/17/22 | Sold | -- | -- | -- |
| 02/27/2022 02/27/22 | Pending | -- | -- | -- |
| 01/28/2022 01/28/22 | For Sale | $320,000 | +25.0% | $164 / Sq Ft |
| 12/27/2019 12/27/19 | Sold | -- | -- | -- |
| 12/18/2019 12/18/19 | Pending | -- | -- | -- |
| 08/07/2019 08/07/19 | For Sale | $255,900 | -- | $131 / Sq Ft |
Tax History Compared to Growth
Tax History
| Year | Tax Paid | Tax Assessment Tax Assessment Total Assessment is a certain percentage of the fair market value that is determined by local assessors to be the total taxable value of land and additions on the property. | Land | Improvement |
|---|---|---|---|---|
| 2024 | $7,049 | $330,448 | $65,000 | $265,448 |
| 2023 | $6,003 | $330,448 | $65,000 | $265,448 |
| 2022 | $6,958 | $305,448 | $40,000 | $265,448 |
| 2021 | $4,949 | $200,459 | $40,000 | $160,459 |
| 2020 | $5,013 | $200,459 | $40,000 | $160,459 |
| 2019 | $1,038 | $40,000 | $40,000 | $0 |
| 2018 | $546 | $20,000 | $20,000 | $0 |
| 2017 | $543 | $20,000 | $20,000 | $0 |
| 2016 | $500 | $18,400 | $18,400 | $0 |
| 2015 | $435 | $16,100 | $16,100 | $0 |
| 2014 | $435 | $16,100 | $16,100 | $0 |
Agents Affiliated with this Home
-
T
Seller's Agent in 2022
Tammy Rydell
Buck Realty
-
Amy Wagoner
A
Buyer's Agent in 2022
Amy Wagoner
Fathom Realty
(817) 320-5188
15 Total Sales
-
M
Seller's Agent in 2019
Melody Mayse
Citiwide Properties Corp.
-
Misty Mayse

Seller Co-Listing Agent in 2019
Misty Mayse
Citiwide Properties Corp.
(682) 718-2050
54 Total Sales
Map
Source: North Texas Real Estate Information Systems (NTREIS)
MLS Number: 14158212
APN: 126-3203-03220
- 601 Mathew St
- 613 Mathew St
- TBD 5ac Interstate 35w
- 664 E Criner St
- 652 E Criner St
- 507 S 4th St
- 11040 Farm To Market 916
- 211 N 4th St
- 1801 S 4th St
- 201 E Main St
- 104 S 3rd St
- 305 S 1st St
- 805 S 3rd St
- 1102 S Louisiana St
- 108 Hilltop Dr
- 206-D N 3rd St
- 206 N 3rd St
- 1102 S 1st Ave
- 10400 Fm 916
- 9000 Cr 105
