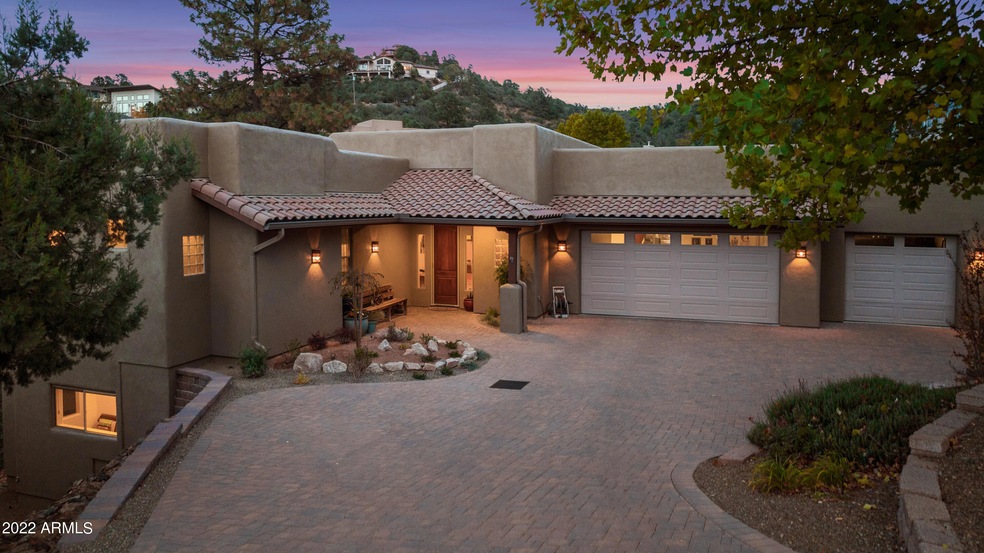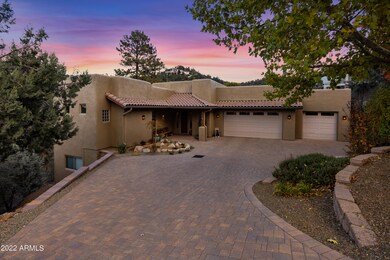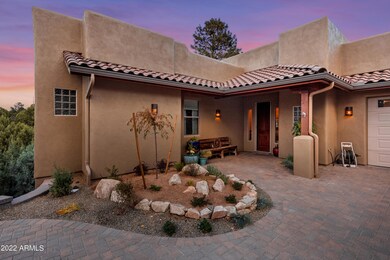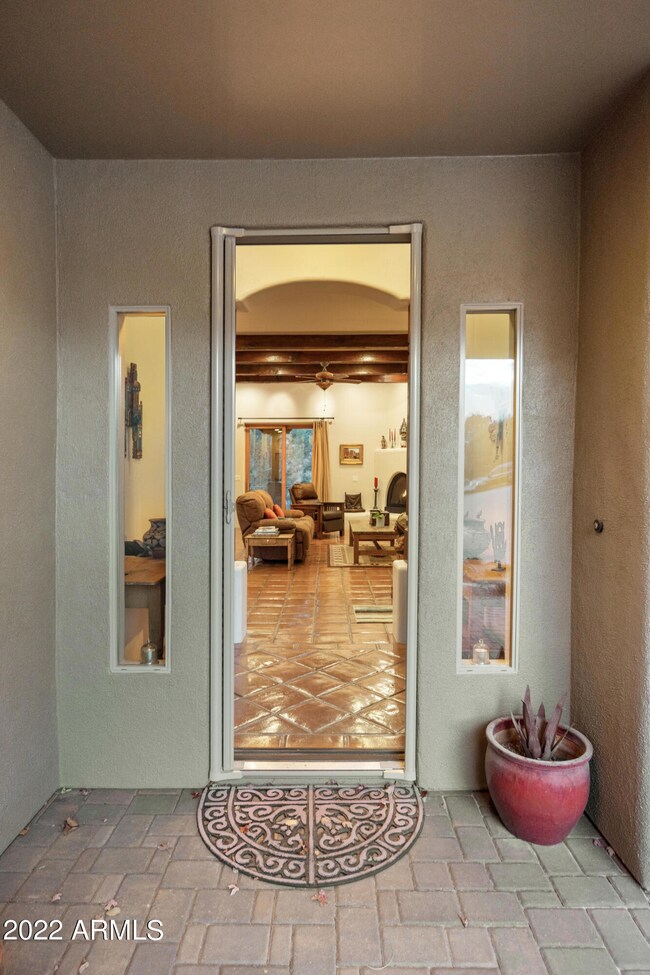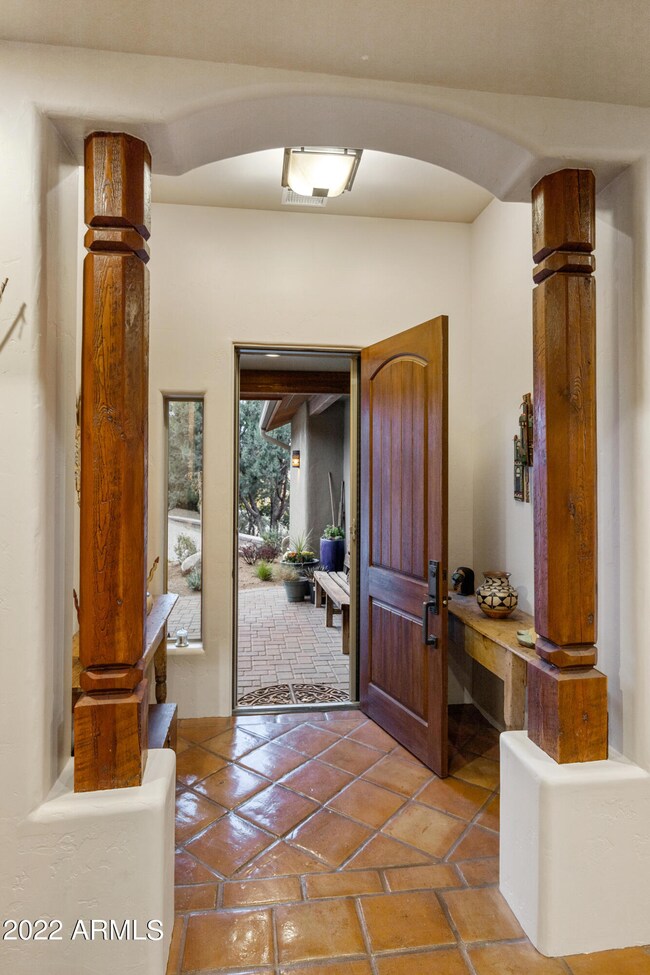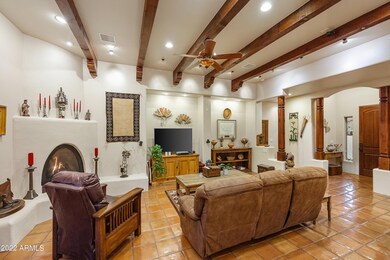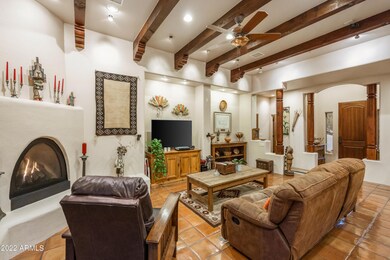
605 McDonald Ct Prescott, AZ 86303
Highlights
- Mountain View
- Contemporary Architecture
- Double Pane Windows
- Taylor Hicks School Rated A-
- Granite Countertops
- Patio
About This Home
As of March 2023This stunning and impeccably maintained Sante Fe style home is centrally located in the foothills of Prescott in Quail Hollow subdivision, is situated on an elevated nearly acre parcel and is surrounded by towering Ponderosa Pines and a seasonal stream! Outstanding curb appeal featuring a meandering expansive paver driveway leading to oversized 3 car garage, and mature vegetation abounding on property for overall ambiance. Upon entry into foyer you're greeted by a large open design concept with carved posts and beamed raised height ceiling in the great room, gleaming Saltillo tile floors (throughout the wet/traffic areas of home), decorative recessed art niches, artwork lighting and cozy corner fireplace. The main level is served by large, engineered deck complimented by stained tongue and groove ceiling, offers private and tranquil setting for casual enjoyment and is perfect for entertaining. The kitchen boasts knotty alder cabinetry with crown molding with indirect up lighting, large walk-in pantry, granite counters, stainless steel appliance suite including fridge, microwave, smooth top electric range/oven (plumbed behind with gas) dishwasher and trash compactor. There is a great breakfast bar between kitchen and dining area with pendant lighting, great for entertaining or casual dining, views of Granite mountain can be enjoyed from both locations. The dining area is flanked with windows looking toward the east and southern portions of the property out to trees, Granite Mountain and seasonal stream. Main Master Suite is spacious in size, beautiful views and a large walk-in closet with spa-like bathroom consisting of dual raised height travertine vanity on antique wood cabinet base, soaking tub, private water closet, linen and contemporary snail shower complete with travertine walls. Lower level consists of fabulous library with built in bookcases at base of stairs, 2 generous guest bedrooms, an office with dedicated access to lower level covered patio and a lower level master suite. Lower master's suite has an oversized walk-in closet and attached bathroom that has raised height dual sink knotty alder vanity, private water closet and another snail shower with travertine walls. All guest bedrooms on lower level are spacious in size, offer great closet/storage space and ceiling fans with wonderful natural light. Other features of note include updated hot water heater on recirculating pump, solid core knotty alder doors throughout, powder bath on main level, large garage with utility sink and man door for ease of access to rear deck, wifi enabled thermostats, zoned heating upstairs and downstairs. There is a Bose surround sound system in great room, dedicated lighting circuit for exterior seasonal lights, drip irrigation, energy efficient honeycomb shades, water softening system and the list goes on, this home has been impeccably maintained by the original and only owner!
Last Agent to Sell the Property
eXp Realty License #SA561564000 Listed on: 11/04/2022

Home Details
Home Type
- Single Family
Est. Annual Taxes
- $2,705
Year Built
- Built in 2005
Lot Details
- 0.49 Acre Lot
- Desert faces the front and back of the property
HOA Fees
- $8 Monthly HOA Fees
Parking
- 3 Car Garage
Home Design
- Contemporary Architecture
- Santa Fe Architecture
- Wood Frame Construction
- Tile Roof
- Concrete Roof
- Stucco
Interior Spaces
- 3,126 Sq Ft Home
- 2-Story Property
- Gas Fireplace
- Double Pane Windows
- Mountain Views
- Granite Countertops
- Washer and Dryer Hookup
- Finished Basement
Flooring
- Carpet
- Tile
Bedrooms and Bathrooms
- 4 Bedrooms
- 2.5 Bathrooms
Outdoor Features
- Patio
Schools
- Out Of Maricopa Cnty Elementary And Middle School
- Out Of Maricopa Cnty High School
Utilities
- Central Air
- Heating System Uses Natural Gas
Community Details
- Association fees include (see remarks)
- Mcdonald Dr HOA, Phone Number (602) 617-8451
- Quail Hollow Unit 1&2 Subdivision
Listing and Financial Details
- Tax Lot 23
- Assessor Parcel Number 110-18-018-D
Ownership History
Purchase Details
Home Financials for this Owner
Home Financials are based on the most recent Mortgage that was taken out on this home.Purchase Details
Purchase Details
Purchase Details
Purchase Details
Similar Homes in Prescott, AZ
Home Values in the Area
Average Home Value in this Area
Purchase History
| Date | Type | Sale Price | Title Company |
|---|---|---|---|
| Warranty Deed | $855,000 | Premier Title | |
| Interfamily Deed Transfer | -- | None Available | |
| Cash Sale Deed | $72,000 | Transnation Title | |
| Interfamily Deed Transfer | -- | -- | |
| Cash Sale Deed | $65,700 | Yavapai Title Agency Inc |
Mortgage History
| Date | Status | Loan Amount | Loan Type |
|---|---|---|---|
| Open | $885,780 | VA | |
| Closed | $885,780 | VA | |
| Previous Owner | $294,500 | New Conventional | |
| Previous Owner | $300,808 | New Conventional | |
| Previous Owner | $305,000 | Unknown | |
| Previous Owner | $308,000 | Fannie Mae Freddie Mac | |
| Previous Owner | $304,000 | Construction |
Property History
| Date | Event | Price | Change | Sq Ft Price |
|---|---|---|---|---|
| 07/01/2025 07/01/25 | Price Changed | $1,025,000 | -2.8% | $328 / Sq Ft |
| 06/11/2025 06/11/25 | Price Changed | $1,055,000 | -1.9% | $337 / Sq Ft |
| 05/23/2025 05/23/25 | Price Changed | $1,075,000 | -2.3% | $344 / Sq Ft |
| 04/11/2025 04/11/25 | For Sale | $1,100,000 | +28.7% | $352 / Sq Ft |
| 03/01/2023 03/01/23 | Sold | $855,000 | +0.6% | $274 / Sq Ft |
| 01/16/2023 01/16/23 | Pending | -- | -- | -- |
| 01/10/2023 01/10/23 | Price Changed | $850,000 | -4.4% | $272 / Sq Ft |
| 12/08/2022 12/08/22 | Price Changed | $889,000 | -4.3% | $284 / Sq Ft |
| 11/04/2022 11/04/22 | For Sale | $929,000 | -- | $297 / Sq Ft |
Tax History Compared to Growth
Tax History
| Year | Tax Paid | Tax Assessment Tax Assessment Total Assessment is a certain percentage of the fair market value that is determined by local assessors to be the total taxable value of land and additions on the property. | Land | Improvement |
|---|---|---|---|---|
| 2026 | $2,839 | $105,835 | -- | -- |
| 2024 | $2,768 | $106,831 | -- | -- |
| 2023 | $2,768 | $85,902 | $6,526 | $79,376 |
| 2022 | $2,705 | $66,041 | $5,890 | $60,151 |
| 2021 | $2,903 | $60,002 | $5,117 | $54,885 |
| 2020 | $2,916 | $0 | $0 | $0 |
| 2019 | $2,895 | $0 | $0 | $0 |
| 2018 | $2,766 | $0 | $0 | $0 |
| 2017 | $2,666 | $0 | $0 | $0 |
| 2016 | $2,654 | $0 | $0 | $0 |
| 2015 | $2,291 | $0 | $0 | $0 |
| 2014 | $2,284 | $0 | $0 | $0 |
Agents Affiliated with this Home
-
Stacey Grandon

Seller's Agent in 2025
Stacey Grandon
My Home Group
(602) 312-5610
185 Total Sales
-
Jason Grandon

Seller Co-Listing Agent in 2025
Jason Grandon
My Home Group
(480) 276-2954
133 Total Sales
-
Geoffrey Hyland, PLLC

Seller's Agent in 2023
Geoffrey Hyland, PLLC
eXp Realty
(928) 237-4425
1,596 Total Sales
Map
Source: Arizona Regional Multiple Listing Service (ARMLS)
MLS Number: 6485919
APN: 110-18-018D
- 595 Sycamore Canyon Unit 14
- 1203 McDonald Dr
- 670 Pauley Dr
- 1228 McDonald Dr Unit 1/2
- 1228 McDonald Dr Unit 52
- 1228 McDonald Dr
- 544 S Skyview Dr
- 1284 McDonald Dr
- 450 Broadview Dr
- 872 Spring Trail
- 550 Eastwood Place
- 500 Broadview St
- 455 Newport Dr
- 432 Newport Dr Unit 86
- 281 Jacob Ln
- 398 Newport Dr Unit 85
- 398 Newport Dr
- 303 Double d Dr
- 817 City Lights
- 386 Newport Dr
