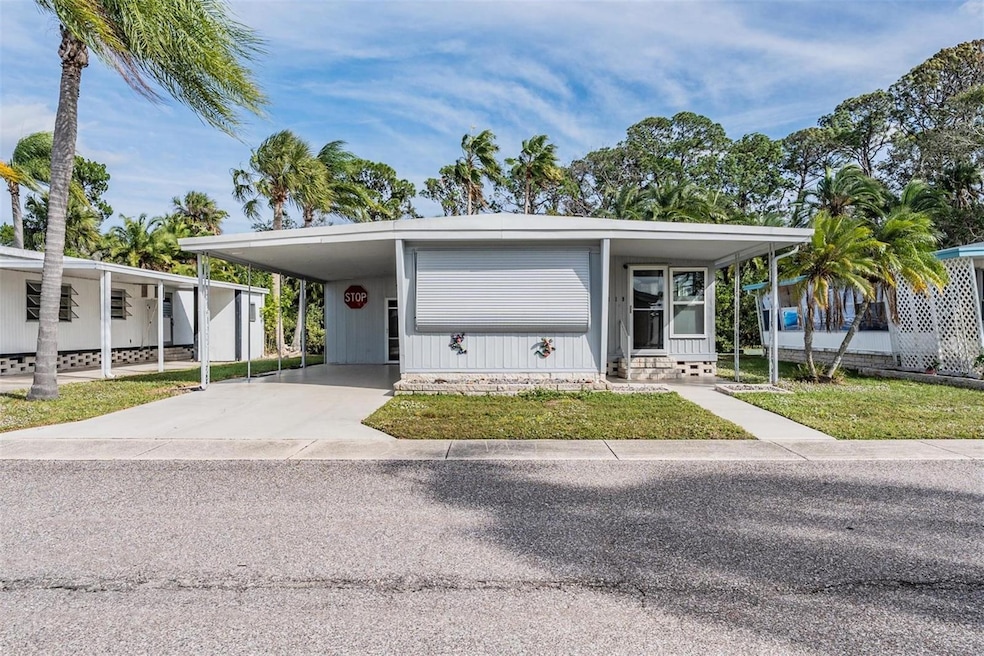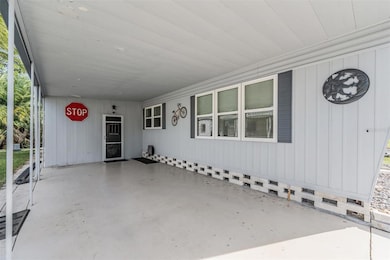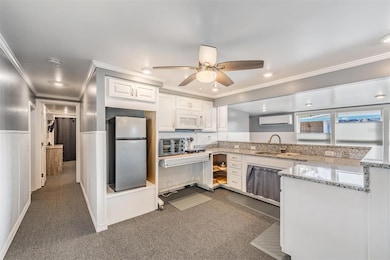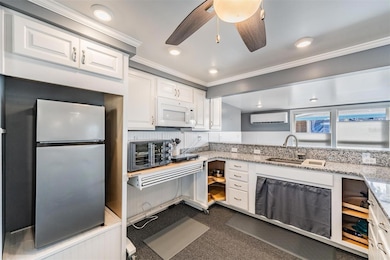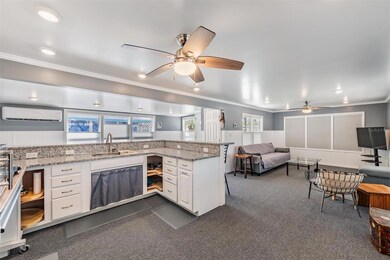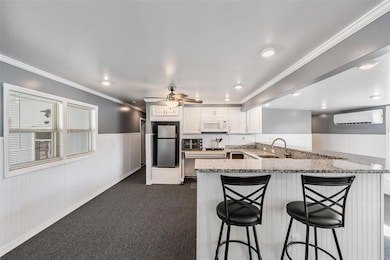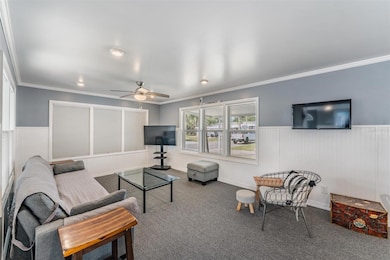605 Michigan Blvd Unit 118 Dunedin, FL 34698
Estimated payment $1,156/month
Highlights
- Home fronts a creek
- 10.78 Acre Lot
- Creek or Stream View
- Active Adult
- Open Floorplan
- Clubhouse
About This Home
Completely remodeled 2BR/2BA home backing to Cedar Creek! This beautifully updated home offers privacy and comfort with a serene creek backdrop and thoughtful modern upgrades throughout. Enjoy a spacious open floor plan with split bedrooms and an inside laundry with extra storage. The kitchen and living areas flow perfectly for entertaining, while the screened-in lanai and paver patio provide the ideal outdoor retreat overlooking nature. Additional highlights include a new mini-split system, double-pane windows, hurricane shutters, updated electrical, and a roof just 5 years old. A front porch, carport, and rear shed complete this move-in ready property. Whether relaxing by the creek or enjoying the open indoor layout, this home combines comfort, convenience, and peaceful surroundings in one perfect package. This community is in the perfect location! Centrally located between Honeymoon Island and Downtown Dunedin, where you can enjoy shopping, dining and entertainment options or beach days and water activities. This property truly offers the best of Dunedin living. One owner must be 55+ and other occupant 45+. The rec building contains two offices a meeting & assembly room, a kitchen, a game room, an activity room, a card room, a library room, equipment storage room & restrooms.
Listing Agent
BILTMORE GROUP INC Brokerage Phone: 727-559-2008 License #3278029 Listed on: 11/12/2025
Property Details
Home Type
- Mobile/Manufactured
Est. Annual Taxes
- $465
Year Built
- Built in 1971
Lot Details
- 10.78 Acre Lot
- Home fronts a creek
- West Facing Home
HOA Fees
- $195 Monthly HOA Fees
Home Design
- Pillar, Post or Pier Foundation
- Steel Frame
- Metal Siding
Interior Spaces
- 1,044 Sq Ft Home
- 1-Story Property
- Open Floorplan
- Ceiling Fan
- Double Pane Windows
- Family Room Off Kitchen
- Living Room
- Inside Utility
- Creek or Stream Views
Kitchen
- Breakfast Bar
- Microwave
- Solid Surface Countertops
Flooring
- Carpet
- Tile
Bedrooms and Bathrooms
- 2 Bedrooms
- Split Bedroom Floorplan
- 2 Full Bathrooms
Laundry
- Laundry in unit
- Dryer
- Washer
Home Security
- Hurricane or Storm Shutters
- Fire and Smoke Detector
Parking
- 2 Carport Spaces
- Guest Parking
- Golf Cart Parking
Outdoor Features
- Enclosed Patio or Porch
- Shed
- Rain Gutters
Utilities
- Mini Split Air Conditioners
- Heat Pump System
- Cable TV Available
Additional Features
- Flood Zone Lot
- Double Wide
Listing and Financial Details
- Tax Lot 118
- Assessor Parcel Number 22-28-15-14343-000-1180
Community Details
Overview
- Active Adult
- Association fees include cable TV, common area taxes, pool, escrow reserves fund, insurance, ground maintenance, management, recreational facilities, sewer, trash, water
- Lanier Property Management/Cat Lanier Association, Phone Number (727) 543-8367
- Cedar Creek Mobile Home Park Unrec Subdivision
- The community has rules related to deed restrictions, allowable golf cart usage in the community
Amenities
- Clubhouse
- Laundry Facilities
Recreation
- Recreation Facilities
- Shuffleboard Court
Pet Policy
- No Pets Allowed
Map
Home Values in the Area
Average Home Value in this Area
Property History
| Date | Event | Price | List to Sale | Price per Sq Ft |
|---|---|---|---|---|
| 11/12/2025 11/12/25 | For Sale | $175,000 | -- | $168 / Sq Ft |
Source: Stellar MLS
MLS Number: TB8447338
- 605 Michigan Blvd Unit 55
- 605 Michigan Blvd Unit 100
- 605 Michigan Blvd Unit 44
- 605 Michigan Blvd Unit 105
- 605 Michigan Blvd Unit 13
- 2003 Mcmullen Ave
- 1964 Cedar Dr
- 2025 Jefferson Ave
- 101 Michigan Blvd
- 716 Hickory Dr
- 2127 Lagoon Dr
- 623 Palm Blvd
- 1831 Pasadena Dr
- 2175 Edythe Dr
- 63 Palm Blvd
- 1830 Santa Barbara Dr
- 2133 Harbor View Dr
- 2041 Yale Ave
- 1824 Douglas Ave
- 2012 Culberson Ave
- 1844 Bayshore Blvd
- 332 Buena Vista Dr S
- 1762 Bayshore Blvd
- 1727 Douglas Ave
- 1718 Bayshore Blvd
- 1664 Bayshore Blvd
- 1636 Douglas Ave
- 621 Baywood Dr N
- 1926 Valley Dr
- 572 Baywood Dr N
- 433 Paula Dr S Unit 43
- 1523 Bayshore Blvd Unit 3
- 1523 Bayshore Blvd Unit 6
- 2021 Valley Dr
- 1243 Royal Oak Dr S
- 2570 Gary Cir Unit 4
- 2600 Paula Dr N Unit 9 / 10
- 942 San Christopher Dr Unit B
- 444 N Paula Dr N
- 464 Paula Dr N Unit 323
