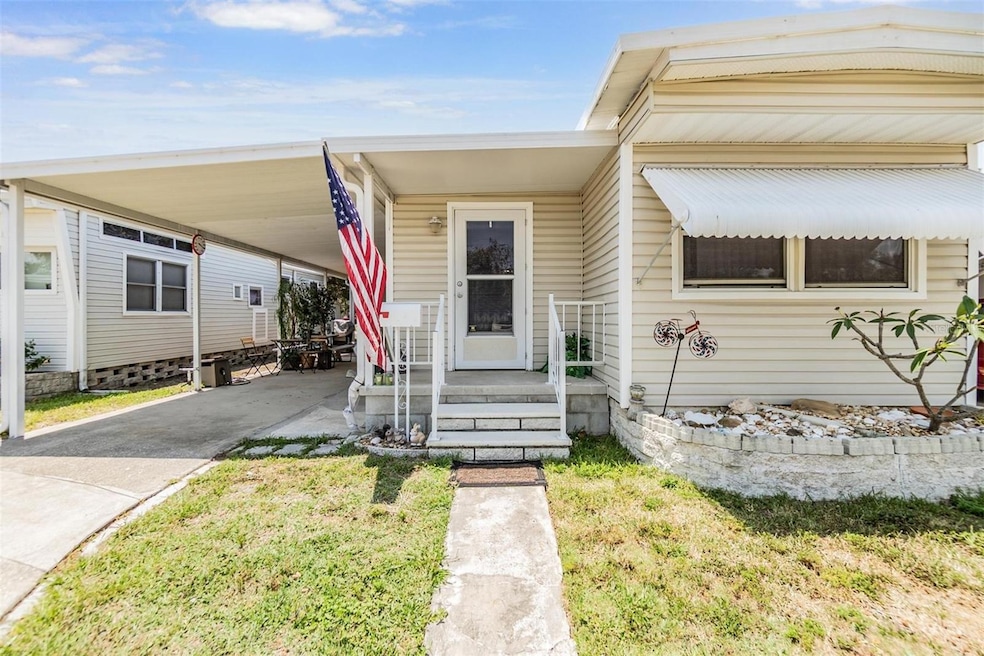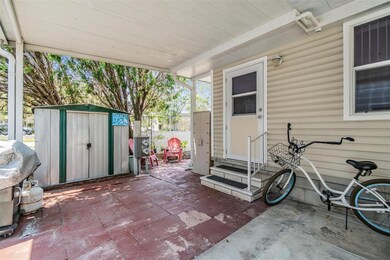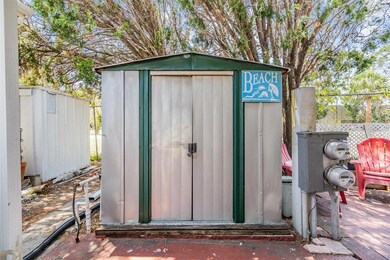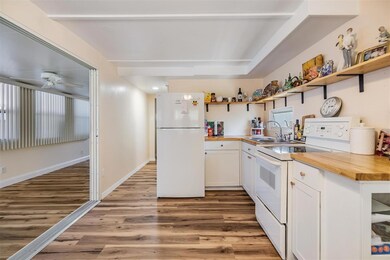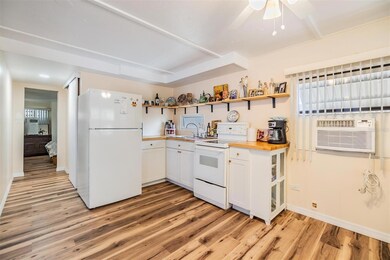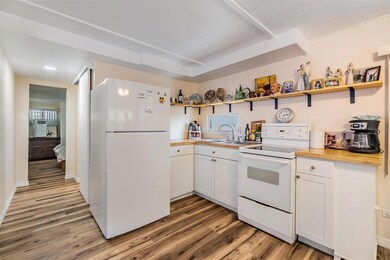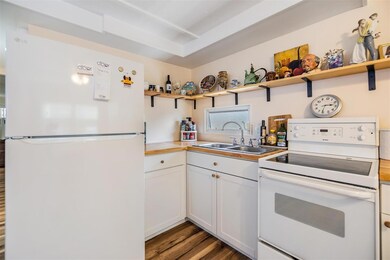605 Michigan Blvd Unit 55 Dunedin, FL 34698
Estimated payment $727/month
Highlights
- Access To Creek
- Clubhouse
- Covered Patio or Porch
- Active Adult
- Recreation Facilities
- Tandem Parking
About This Home
This charming 1/1 home is move in ready! The bathroom and kitchen have been recently remodeled, as well as new laminate flooring throughout. The laundry room is conveniently located inside the home, and fresh paint gives the interior a bright and modern feel. Outside, there is a carport for 2 cars and a small private garden in the back, which looks out onto the Pinellas Trail. This peaceful setting is perfect for enjoying the outdoors and taking in the beautiful surroundings. This property is located in the heart of Dunedin, offering a great location with convenient access to all the amenities the area has to offer. The Pinellas Trail is out your back door, perfect for outdoor enthusiasts. The Dunedin Community Center is right down the road, providing a variety of recreational activities for residents. Hammock Park is also nearby, offering a peaceful escape into nature. Downtown Dunedin is less than a 5-minute drive, where you can enjoy shopping, dining, and entertainment options. The Dunedin Causeway and Honeymoon Island are also just a short drive away, perfect for beach days and water activities. This property truly offers the best of Dunedin living. One owner must be 55+ and other occupant 45+. The rec building contains two offices a meeting & assembly room, a kitchen, a games room, an activity room, a card room, a library room, equipment storage room & restrooms.
Listing Agent
BILTMORE GROUP INC Brokerage Phone: 727-559-2008 License #3278029 Listed on: 05/13/2025
Property Details
Home Type
- Mobile/Manufactured
Est. Annual Taxes
- $122
Year Built
- Built in 1963
HOA Fees
- $195 Monthly HOA Fees
Home Design
- Pillar, Post or Pier Foundation
- Slab Foundation
- Steel Frame
- Membrane Roofing
- Metal Roof
- Vinyl Siding
Interior Spaces
- 620 Sq Ft Home
- Ceiling Fan
- Awning
- Blinds
- Living Room
- Laminate Flooring
- Range
Bedrooms and Bathrooms
- 1 Bedroom
- 1 Full Bathroom
Laundry
- Laundry Room
- Washer and Electric Dryer Hookup
Parking
- 2 Carport Spaces
- Tandem Parking
Outdoor Features
- Access To Creek
- Covered Patio or Porch
- Shed
Utilities
- Cooling System Mounted To A Wall/Window
- No Heating
- Electric Water Heater
- Cable TV Available
Additional Features
- East Facing Home
- Flood Zone Lot
- Double Wide
Listing and Financial Details
- Tax Lot 55
- Assessor Parcel Number 22-28-15-14343-000-0550
Community Details
Overview
- Active Adult
- Association fees include recreational facilities, sewer, trash, water
- Cat Lanier Association, Phone Number (727) 543-8367
- Cedar Creek Mobile Home Park Unrec Subdivision
- Association Owns Recreation Facilities
- The community has rules related to deed restrictions
Amenities
- Clubhouse
- Laundry Facilities
Recreation
- Recreation Facilities
- Shuffleboard Court
Pet Policy
- No Pets Allowed
Map
Home Values in the Area
Average Home Value in this Area
Property History
| Date | Event | Price | List to Sale | Price per Sq Ft |
|---|---|---|---|---|
| 08/25/2025 08/25/25 | Price Changed | $99,000 | -13.9% | $160 / Sq Ft |
| 05/13/2025 05/13/25 | For Sale | $115,000 | -- | $185 / Sq Ft |
Source: Stellar MLS
MLS Number: TB8384977
- 605 Michigan Blvd Unit 100
- 605 Michigan Blvd Unit 118
- 605 Michigan Blvd Unit 105
- 605 Michigan Blvd Unit 13
- 2003 Mcmullen Ave
- 1964 Cedar Dr
- 2025 Jefferson Ave
- 101 Michigan Blvd
- 716 Hickory Dr
- 2127 Lagoon Dr
- 623 Palm Blvd
- 2175 Edythe Dr
- 63 Palm Blvd
- 1830 Santa Barbara Dr
- 2133 Harbor View Dr
- 1824 Douglas Ave
- 2012 Culberson Ave
- 85 New Jersey Dr
- 412 Mira Vista Dr
- 1794 Santa Barbara Dr
- 1844 Bayshore Blvd
- 332 Buena Vista Dr S
- 1762 Bayshore Blvd
- 1727 Douglas Ave
- 1718 Bayshore Blvd
- 1664 Bayshore Blvd
- 1636 Douglas Ave
- 621 Baywood Dr N
- 1926 Valley Dr
- 572 Baywood Dr N
- 433 Paula Dr S Unit 43
- 1523 Bayshore Blvd Unit 6
- 1523 Bayshore Blvd Unit 3
- 2021 Valley Dr
- 1243 Royal Oak Dr S
- 2570 Gary Cir Unit 4
- 2600 Paula Dr N Unit 9 / 10
- 942 San Christopher Dr Unit B
- 444 N Paula Dr N
- 464 Paula Dr N Unit 323
