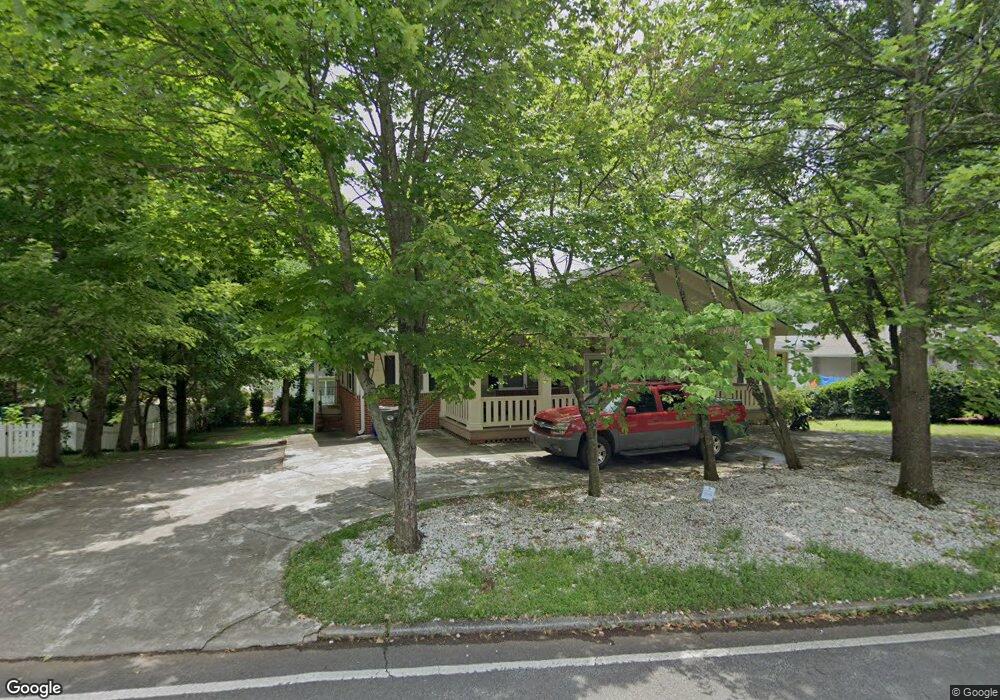
605 Miller St Dalton, GA 30720
Estimated Value: $374,472 - $454,000
Highlights
- Dual Staircase
- Wood Flooring
- Breakfast Area or Nook
- Ranch Style House
- Covered patio or porch
- Formal Dining Room
About This Home
As of April 2014ROCKING CHAIR FRONT PORCH. ZONED INTO 3 HVAC UNITS. CIRCLE DRIVEWAY TO FRONT DOOR. ELEVATOR TO LOWER LEVEL. HOME TOTALLY REMODELED AFTER PRESENT OWNERS PURCHASED HOME IN 2002.
Last Listed By
John Leonard
Coldwell Banker Kinard Realty - Dalton License #11050 Listed on: 04/11/2013

Home Details
Home Type
- Single Family
Est. Annual Taxes
- $648
Year Built
- 1961
Lot Details
- 0.27 Acre Lot
- Sloped Lot
- Cleared Lot
Parking
- 1 Car Attached Garage
- 2 Carport Spaces
- Garage Door Opener
- Open Parking
Home Design
- Ranch Style House
- Brick Exterior Construction
- Slab Foundation
- Composition Roof
- Siding
- Masonite
Interior Spaces
- 2,359 Sq Ft Home
- Dual Staircase
- Smooth Ceilings
- Ceiling Fan
- Thermal Windows
- Vinyl Clad Windows
- Blinds
- Formal Dining Room
- Den with Fireplace
- Recreation Room with Fireplace
- Partially Finished Basement
- Basement Fills Entire Space Under The House
- Storm Doors
- Laundry Room
Kitchen
- Breakfast Area or Nook
- Electric Oven or Range
- Range Hood
- Dishwasher
- Disposal
Flooring
- Wood
- Carpet
- Tile
Bedrooms and Bathrooms
- 3 Bedrooms
- Walk-In Closet
- 4 Bathrooms
Outdoor Features
- Covered patio or porch
Schools
- City Park Elementary School
- Dalton Jr. High Middle School
- Dalton High School
Utilities
- Multiple cooling system units
- Cooling System Mounted In Outer Wall Opening
- Multiple Heating Units
- Central Heating
- Heat Pump System
- Electric Water Heater
Community Details
- Hamilton Heights Subdivision
Listing and Financial Details
- Assessor Parcel Number 1223701018
- $4,797 Seller Concession
Ownership History
Purchase Details
Home Financials for this Owner
Home Financials are based on the most recent Mortgage that was taken out on this home.Purchase Details
Purchase Details
Purchase Details
Similar Homes in the area
Home Values in the Area
Average Home Value in this Area
Purchase History
| Date | Buyer | Sale Price | Title Company |
|---|---|---|---|
| Langford Robert Craig | $159,900 | -- | |
| Talley Betty A | -- | -- | |
| Talley Troy W | $120,000 | -- | |
| Wrinkle Dimple E | -- | -- |
Mortgage History
| Date | Status | Borrower | Loan Amount |
|---|---|---|---|
| Open | Langford Robert Craig | $167,000 | |
| Closed | Langford Robert Craig | $123,000 | |
| Closed | Langford Robert Craig | $151,905 |
Property History
| Date | Event | Price | Change | Sq Ft Price |
|---|---|---|---|---|
| 04/23/2014 04/23/14 | Sold | $159,900 | -20.0% | $68 / Sq Ft |
| 03/29/2014 03/29/14 | Pending | -- | -- | -- |
| 04/15/2013 04/15/13 | For Sale | $199,900 | -- | $85 / Sq Ft |
Tax History Compared to Growth
Tax History
| Year | Tax Paid | Tax Assessment Tax Assessment Total Assessment is a certain percentage of the fair market value that is determined by local assessors to be the total taxable value of land and additions on the property. | Land | Improvement |
|---|---|---|---|---|
| 2024 | $3,721 | $120,686 | $18,360 | $102,326 |
| 2023 | $3,721 | $106,616 | $21,600 | $85,016 |
| 2022 | $2,698 | $85,724 | $10,800 | $74,924 |
| 2021 | $2,702 | $85,724 | $10,800 | $74,924 |
| 2020 | $2,795 | $85,724 | $10,800 | $74,924 |
| 2019 | $2,878 | $85,724 | $10,800 | $74,924 |
| 2018 | $2,645 | $78,502 | $10,800 | $67,702 |
| 2017 | $2,540 | $78,502 | $10,800 | $67,702 |
| 2016 | $2,320 | $72,076 | $10,500 | $61,576 |
| 2014 | $647 | $72,076 | $10,500 | $61,576 |
| 2013 | -- | $72,076 | $10,500 | $61,576 |
Agents Affiliated with this Home
-

Seller's Agent in 2014
John Leonard
Coldwell Banker Kinard Realty - Dalton
(706) 459-4186
-
S
Buyer's Agent in 2014
Sharon Langford
Peach Realty, Inc
(706) 618-1789
17 Total Sales
Map
Source: Carpet Capital Association of REALTORS®
MLS Number: 101455
APN: 12-237-01-018
