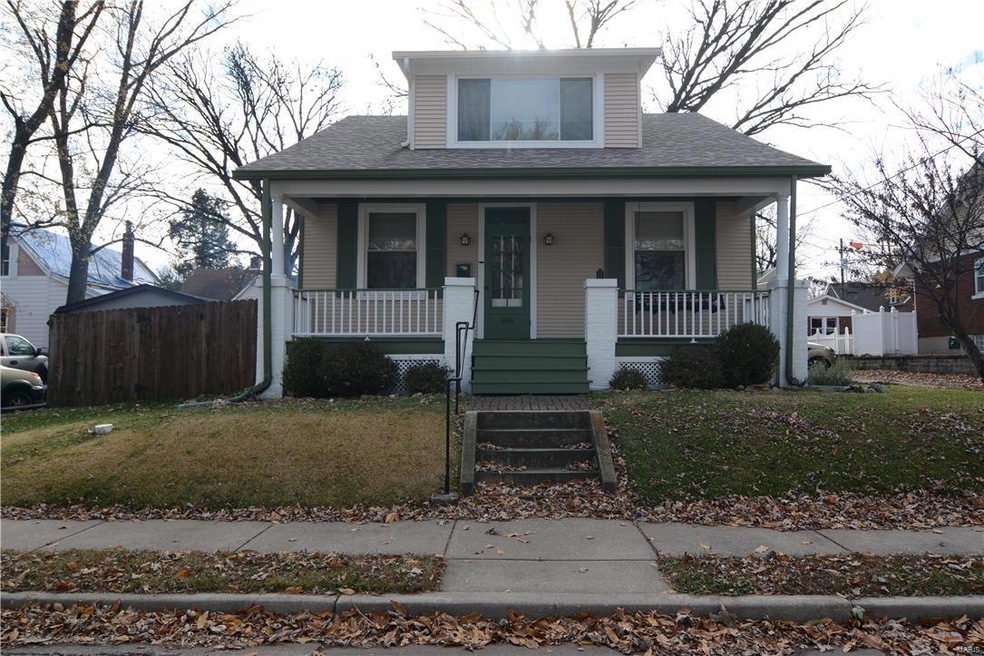
605 Monroe St Saint Charles, MO 63301
Old Town Saint Charles NeighborhoodEstimated Value: $282,929 - $321,000
Highlights
- Dining Room with Fireplace
- Wood Flooring
- Covered patio or porch
- Traditional Architecture
- Main Floor Primary Bedroom
- Historic or Period Millwork
About This Home
As of June 2016605 Monroe has old world charm with 3 bedrooms, 2 baths. First floor has tall ceilings, large windows, original wood work: around the windows, baseboards, crown molding. 5 panel wood doors throughout & gorgeous wood floors. 1st floor has a bedroom, bath has a claw foot tub/shower combo. 2nd floor bath has whirlpool tub! Updated contemporary kitchen has beautiful maple cabinets. Electric fire place in upstairs bedroom, electric corner fireplace in dining room are included. Home has a private fenced yard, easy to maintain, with a patio for barbecuing and entertaining. Basement has laundry and is very clean! Please note: There is off street parking for 2 cars on the right side of the house. (Doubtful a garage can be built.) Home has a new roof and gutters, fresh exterior paint. Just minutes to Lindenwood University, HWY 70 & historic Downtown St Charles with one-of-a-kind shops, cuisine, museums, attractions, & evening strolls along the quiet riverfront.
Last Agent to Sell the Property
Coldwell Banker Premier Group License #2005030098 Listed on: 01/11/2016

Home Details
Home Type
- Single Family
Est. Annual Taxes
- $2,707
Year Built
- 1934
Lot Details
- 4,792
Home Design
- Traditional Architecture
Interior Spaces
- Historic or Period Millwork
- Electric Fireplace
- Window Treatments
- Dining Room with Fireplace
- Formal Dining Room
- Wood Flooring
- Basement Fills Entire Space Under The House
Bedrooms and Bathrooms
- 1 Main Level Bedroom
- Split Bedroom Floorplan
Parking
- Additional Parking
- Off-Street Parking
Outdoor Features
- Covered patio or porch
Utilities
- Heating System Uses Gas
- Gas Water Heater
Listing and Financial Details
- Home Protection Policy
Ownership History
Purchase Details
Home Financials for this Owner
Home Financials are based on the most recent Mortgage that was taken out on this home.Purchase Details
Home Financials for this Owner
Home Financials are based on the most recent Mortgage that was taken out on this home.Purchase Details
Home Financials for this Owner
Home Financials are based on the most recent Mortgage that was taken out on this home.Purchase Details
Home Financials for this Owner
Home Financials are based on the most recent Mortgage that was taken out on this home.Similar Homes in Saint Charles, MO
Home Values in the Area
Average Home Value in this Area
Purchase History
| Date | Buyer | Sale Price | Title Company |
|---|---|---|---|
| Dorsey Devin | $178,000 | Title Partners Agency Llc | |
| Ransom Joseph R | $170,000 | Emmons Title Co | |
| Reza Kazim | -- | Investors Title Company | |
| Kealey Jennifer | -- | -- |
Mortgage History
| Date | Status | Borrower | Loan Amount |
|---|---|---|---|
| Open | Dorsey Devin | $156,000 | |
| Closed | Dorsey Devin | $133,000 | |
| Previous Owner | Ransom Joseph R | $175,445 | |
| Previous Owner | Ransom Joseph R | $176,322 | |
| Previous Owner | Ransom Joseph R | $167,118 | |
| Previous Owner | Ransom Joseph R | $149,000 | |
| Previous Owner | Ransom Joseph R | $136,000 | |
| Previous Owner | Reza Kazim | $118,400 | |
| Previous Owner | Kealey Jennifer | $122,220 |
Property History
| Date | Event | Price | Change | Sq Ft Price |
|---|---|---|---|---|
| 06/07/2016 06/07/16 | Sold | -- | -- | -- |
| 06/02/2016 06/02/16 | Pending | -- | -- | -- |
| 04/19/2016 04/19/16 | Price Changed | $179,000 | -1.1% | $120 / Sq Ft |
| 04/07/2016 04/07/16 | Price Changed | $181,000 | -1.6% | $121 / Sq Ft |
| 03/17/2016 03/17/16 | Price Changed | $184,000 | -1.6% | $123 / Sq Ft |
| 02/14/2016 02/14/16 | Price Changed | $187,000 | -1.6% | $125 / Sq Ft |
| 01/11/2016 01/11/16 | For Sale | $190,000 | -- | $127 / Sq Ft |
Tax History Compared to Growth
Tax History
| Year | Tax Paid | Tax Assessment Tax Assessment Total Assessment is a certain percentage of the fair market value that is determined by local assessors to be the total taxable value of land and additions on the property. | Land | Improvement |
|---|---|---|---|---|
| 2023 | $2,707 | $42,153 | $0 | $0 |
| 2022 | $2,501 | $36,312 | $0 | $0 |
| 2021 | $2,504 | $36,312 | $0 | $0 |
| 2020 | $2,581 | $35,989 | $0 | $0 |
| 2019 | $2,559 | $35,989 | $0 | $0 |
| 2018 | $2,325 | $31,073 | $0 | $0 |
| 2017 | $2,294 | $31,073 | $0 | $0 |
| 2016 | $2,169 | $28,287 | $0 | $0 |
| 2015 | $2,165 | $28,287 | $0 | $0 |
| 2014 | $2,207 | $28,459 | $0 | $0 |
Agents Affiliated with this Home
-
Colleen Maginn

Seller's Agent in 2016
Colleen Maginn
Coldwell Banker Premier Group
(314) 503-5505
101 Total Sales
-
Katie Maginn

Seller Co-Listing Agent in 2016
Katie Maginn
Coldwell Banker Premier Group
(314) 368-3166
129 Total Sales
-
Mark Johnson

Buyer's Agent in 2016
Mark Johnson
Your Home Sold Guaranteed Realty
(314) 358-3526
1 in this area
84 Total Sales
Map
Source: MARIS MLS
MLS Number: MIS16000295
APN: 6-009D-B207-00-0002.0000000
