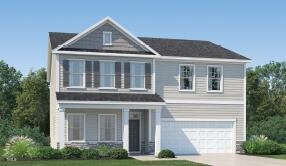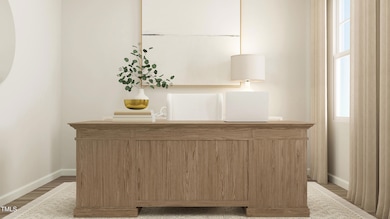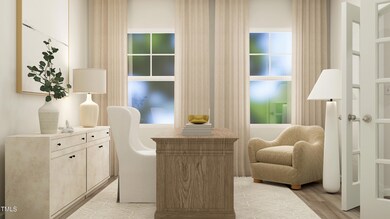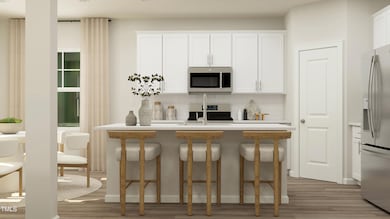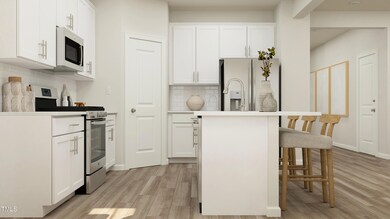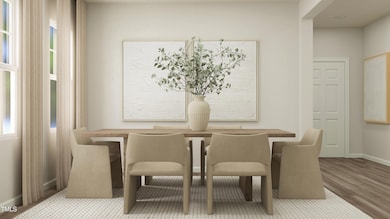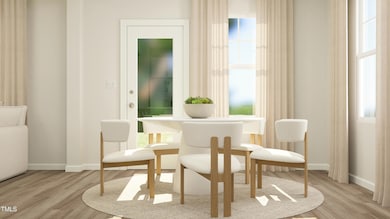
605 Morning Light Dr Angier, NC 27501
Highlights
- Community Cabanas
- Under Construction
- Main Floor Bedroom
- Willow Springs Elementary School Rated A
- Traditional Architecture
- Great Room
About This Home
As of July 2025Welcome to the Tessa by Lennar. The Tessa offers a study, a formal dining room, a 4th bedroom with an ensuite bathroom, and game room on the second floor This new two-story home showcases a gracious design with abundant room to grow and entertain. The first floor offers an office and formal dining room that complements the casual Great Room and nook, plus a modern kitchen and attached patio. The kitchen features 42'' cabinets, quartz countertops, tile backsplash, and stainless-steel appliances. On the same level is a bedroom ideal for overnight guests,while upstairs are the game room and the remaining four bedrooms. The owner's suite is a spacious escape with an adjoining bathroom and walk-in closet.
Community will feature pool & cabana, dog park and playground. HOA includes fiber internet! **Photos are representative only. Some features and design options may vary***USDA Eligible. 2 miles from downtown Angier and 5 miles from downtown Fuquay, 30 minutes from downtown Raleigh! Wake County Schools!
Last Agent to Sell the Property
Lennar Carolinas LLC License #221454 Listed on: 05/27/2025

Home Details
Home Type
- Single Family
Year Built
- Built in 2025 | Under Construction
Lot Details
- 6,647 Sq Ft Lot
- Lot Dimensions are 55x117
HOA Fees
- $118 Monthly HOA Fees
Parking
- 2 Car Attached Garage
- Garage Door Opener
- 2 Open Parking Spaces
Home Design
- Home is estimated to be completed on 5/30/25
- Traditional Architecture
- Slab Foundation
- Frame Construction
- Shingle Roof
- Asphalt Roof
- Vinyl Siding
- Stone Veneer
Interior Spaces
- 3,000 Sq Ft Home
- 2-Story Property
- Gas Log Fireplace
- Family Room with Fireplace
- Great Room
- Dining Room
- Home Office
- Game Room
- Screened Porch
- Pull Down Stairs to Attic
Kitchen
- Free-Standing Gas Range
- Microwave
- Kitchen Island
- Quartz Countertops
- Disposal
Flooring
- Carpet
- Tile
- Luxury Vinyl Tile
Bedrooms and Bathrooms
- 5 Bedrooms
- Main Floor Bedroom
- Walk-In Closet
- 4 Full Bathrooms
- Walk-in Shower
Laundry
- Laundry Room
- Laundry on upper level
- Electric Dryer Hookup
Schools
- Willow Springs Elementary School
- Herbert Akins Road Middle School
- Willow Spring High School
Utilities
- Cooling System Powered By Gas
- Forced Air Zoned Heating and Cooling System
- Heating System Uses Natural Gas
- Electric Water Heater
Listing and Financial Details
- Home warranty included in the sale of the property
- Assessor Parcel Number 39
Community Details
Overview
- Association fees include internet
- Sherri Downs Association, Inc Association, Phone Number (919) 233-7660
- Built by Lennar
- Sherri Downs Subdivision, Tessa Floorplan
Recreation
- Community Playground
- Community Cabanas
- Community Pool
- Dog Park
Similar Homes in Angier, NC
Home Values in the Area
Average Home Value in this Area
Property History
| Date | Event | Price | Change | Sq Ft Price |
|---|---|---|---|---|
| 07/21/2025 07/21/25 | Price Changed | $2,499 | 0.0% | -- |
| 07/10/2025 07/10/25 | Sold | $460,000 | 0.0% | $153 / Sq Ft |
| 07/01/2025 07/01/25 | For Rent | $2,750 | 0.0% | -- |
| 06/08/2025 06/08/25 | Pending | -- | -- | -- |
| 05/27/2025 05/27/25 | For Sale | $469,990 | 0.0% | $157 / Sq Ft |
| 05/13/2025 05/13/25 | Pending | -- | -- | -- |
| 04/19/2025 04/19/25 | Price Changed | $469,990 | -1.7% | $157 / Sq Ft |
| 04/01/2025 04/01/25 | Price Changed | $477,990 | -0.6% | $159 / Sq Ft |
| 03/10/2025 03/10/25 | Price Changed | $480,935 | +0.6% | $160 / Sq Ft |
| 03/10/2025 03/10/25 | Price Changed | $477,935 | +1.0% | $159 / Sq Ft |
| 02/01/2025 02/01/25 | Price Changed | $472,990 | +26.8% | $158 / Sq Ft |
| 02/01/2025 02/01/25 | Price Changed | $372,990 | -22.7% | $124 / Sq Ft |
| 01/14/2025 01/14/25 | For Sale | $482,485 | -- | $161 / Sq Ft |
Tax History Compared to Growth
Agents Affiliated with this Home
-
VENUGOPALA VANUKURI
V
Seller's Agent in 2025
VENUGOPALA VANUKURI
NEWS REALTY LLC
(608) 320-4487
4 in this area
24 Total Sales
-
John Christy

Seller's Agent in 2025
John Christy
Lennar Carolinas LLC
(919) 337-9420
27 in this area
560 Total Sales
-
Kristi Bennett
K
Seller Co-Listing Agent in 2025
Kristi Bennett
Lennar Carolinas LLC
(336) 287-4619
27 in this area
389 Total Sales
Map
Source: Doorify MLS
MLS Number: 10070822
- 1033 Red Finch Way
- 744 Shea Hill Dr
- 748 Shea Hill Dr
- 761 Shea Hill Dr
- 608 Vega Bluff Ln
- 516 Morning Light Dr
- 544 Morning Light Dr
- 540 Morning Light Dr
- 521 Morning Light Dr
- 533 Morning Light Dr
- 541 Morning Light Dr
- 612 Vega Bluff Ln
- 10068 Regal Dr
- 10036 Regal Dr
- 10008 Regal Dr
- 10008 Regal Dr
- 10008 Regal Dr
- 708 Shea Hill Dr
- 10008 Regal Dr
- 10008 Regal Dr
