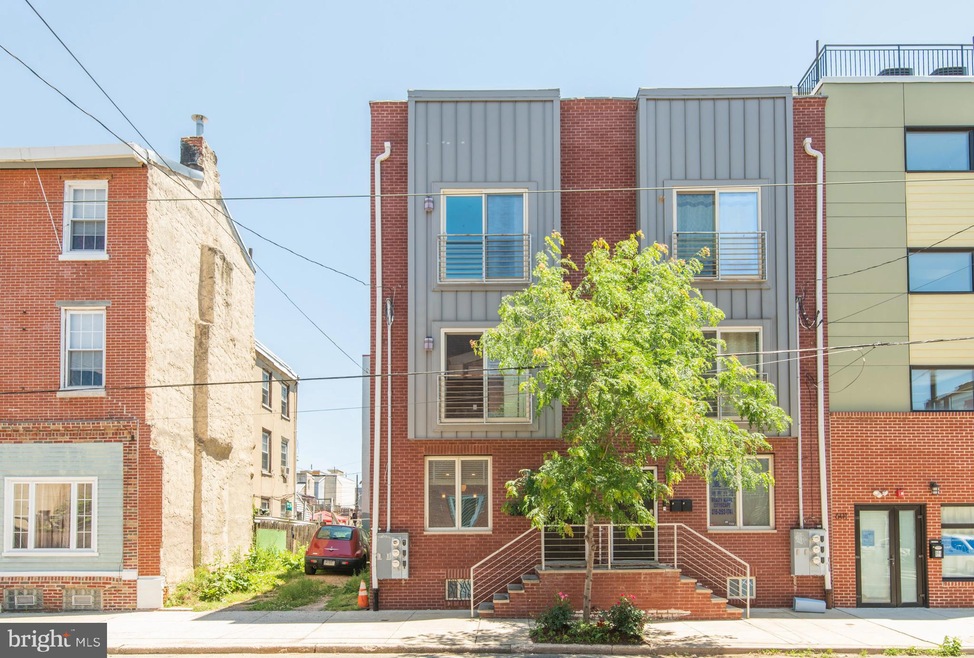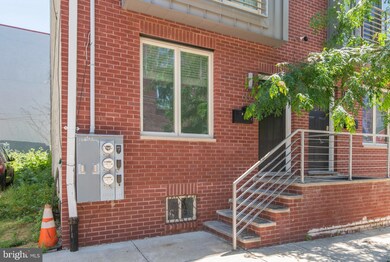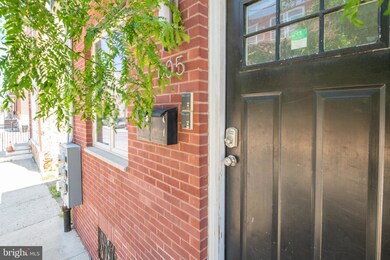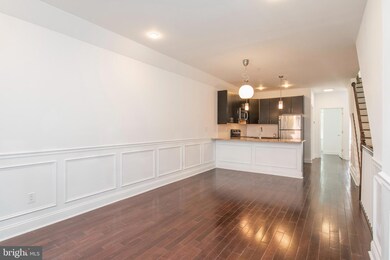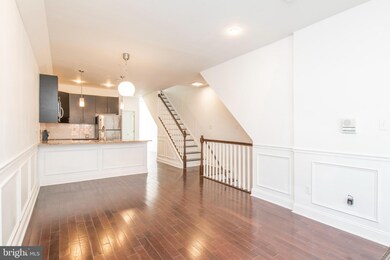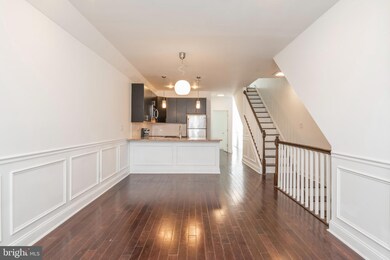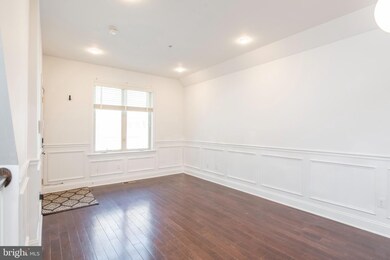605 N 12th St Unit A Philadelphia, PA 19123
Poplar NeighborhoodHighlights
- Straight Thru Architecture
- 5-minute walk to Spring Garden (Bss)
- Forced Air Heating and Cooling System
- No HOA
About This Home
Elegant, lovely kept home in the hot Spring Arts area! The Route 23 Bus stop is right out front and short walk from the Broad Street Line. Minutes walking distance from Center City, close to shopping, nice restaurants, Library, excellent schools. Surrounded by new constructions, new hotels, the Rail Park and more. This contemporary style colonial home is not only bright but also open and airy with wood floors, both first floor and lower level have access to private backyard, a great place to relax and entertain. Open kitchen with newer stainless steel appliances, beautiful granite countertops, Nest Thermostat, Smart Home camera, upgraded LED lightings. Three bright and decent size bedrooms, primary bedroom contain A large jetted tub, this home has total two and half bathrooms, a specious living room, an entertaining room, lower floor laundry, and a sunny private nice sized backyard. A very lovely move-in ready home.
Condo Details
Home Type
- Condominium
Year Built
- Built in 2011
Parking
- On-Street Parking
Home Design
- Straight Thru Architecture
- Masonry
Interior Spaces
- 1,800 Sq Ft Home
- Property has 3 Levels
- Washer and Dryer Hookup
- Finished Basement
Bedrooms and Bathrooms
Utilities
- Forced Air Heating and Cooling System
- Electric Water Heater
Listing and Financial Details
- Residential Lease
- Security Deposit $2,300
- Requires 2 Months of Rent Paid Up Front
- 12-Month Min and 24-Month Max Lease Term
- Available 9/1/25
- Assessor Parcel Number 888140736
Community Details
Overview
- No Home Owners Association
- Low-Rise Condominium
- Spring Arts Subdivision
Pet Policy
- No Pets Allowed
Map
Source: Bright MLS
MLS Number: PAPH2495668
- 1129 Brandywine St
- 1127 Green St
- 1129 Green St
- 1140 Mount Vernon St
- 608 N 12th St
- 641 N 12th St
- 1125 Wallace St
- 1008 Green St
- 1117 Wallace St
- 635 N 13th St Unit A
- 1019 Buttonwood St
- 1230-36 Wallace St
- 1118 North St
- 1007 Mount Vernon St
- 1000 Mount Vernon St
- 620 N 10th St
- 678 N 13th St
- 670 N 13th St
- 1328 Nectarine St
- 1219 Noble St
