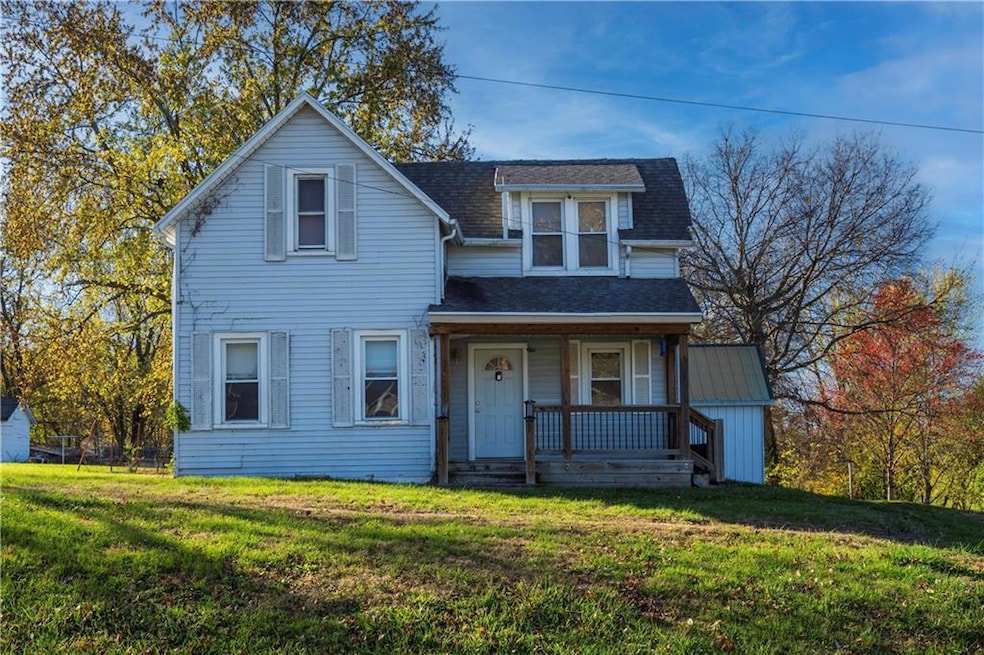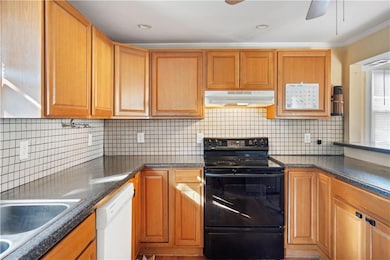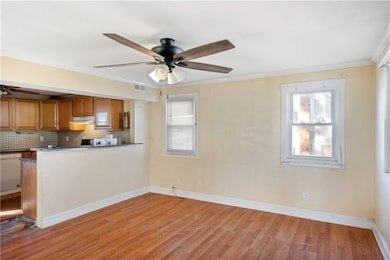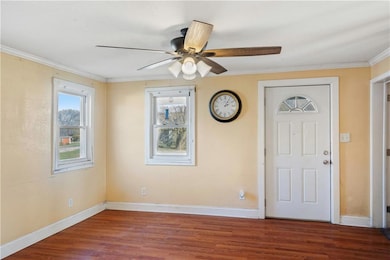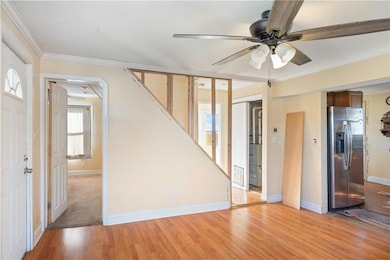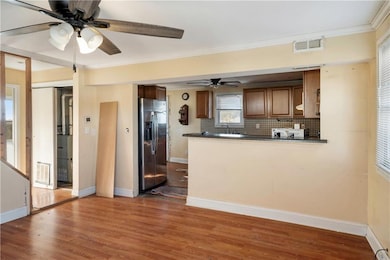
605 N Ardinger St Hamilton, MO 64644
Estimated payment $659/month
Highlights
- Traditional Architecture
- Open to Family Room
- Forced Air Heating and Cooling System
- No HOA
- Porch
- Ceiling Fan
About This Home
This home is nestled on a spacious 0.46-acre lot. With 3 bedrooms and 2 full bathrooms, this home offers a solid foundation for those looking to add personal touches and make it their own. Inside, the layout combines living and dining spaces, creating an inviting atmosphere with plenty of potential. The generously sized bedrooms provide ample room to reimagine and customize each space to suit your needs. The unique 1.5-story design adds character, allowing for creative updates and enhancements. Outside, a sturdy shed offers extra storage space or could be transformed into a hobby area. The large lot provides endless opportunities for outdoor activities or even gardening. This home is perfect for those looking for a project in a serene setting with room to grow and plenty of potential.
Listing Agent
Keller Williams KC North Brokerage Phone: 816-439-8705 Listed on: 06/05/2025

Co-Listing Agent
Keller Williams KC North Brokerage Phone: 816-439-8705 License #2023043384
Home Details
Home Type
- Single Family
Est. Annual Taxes
- $1,249
Year Built
- Built in 1925
Lot Details
- 0.46 Acre Lot
- Paved or Partially Paved Lot
Home Design
- Traditional Architecture
- Composition Roof
- Vinyl Siding
Interior Spaces
- 1,245 Sq Ft Home
- 1.5-Story Property
- Ceiling Fan
Kitchen
- Open to Family Room
- Built-In Electric Oven
- Free-Standing Electric Oven
- Dishwasher
- Disposal
Flooring
- Carpet
- Vinyl
Bedrooms and Bathrooms
- 3 Bedrooms
- 2 Full Bathrooms
Laundry
- Laundry in Bathroom
- Washer
Basement
- Sump Pump
- Crawl Space
Schools
- Hamilton Elementary School
- Hamilton High School
Additional Features
- Porch
- City Lot
- Forced Air Heating and Cooling System
Community Details
- No Home Owners Association
Listing and Financial Details
- Assessor Parcel Number 0361330719.00
- $0 special tax assessment
Map
Home Values in the Area
Average Home Value in this Area
Tax History
| Year | Tax Paid | Tax Assessment Tax Assessment Total Assessment is a certain percentage of the fair market value that is determined by local assessors to be the total taxable value of land and additions on the property. | Land | Improvement |
|---|---|---|---|---|
| 2024 | $1,108 | $14,540 | $1,840 | $12,700 |
| 2023 | $1,249 | $14,540 | $1,840 | $12,700 |
| 2022 | $977 | $12,910 | $1,840 | $11,070 |
| 2021 | $1,127 | $12,910 | $1,840 | $11,070 |
| 2020 | $933 | $10,970 | $1,840 | $9,130 |
| 2019 | $905 | $10,540 | $1,840 | $8,700 |
| 2018 | $612 | $9,520 | $1,380 | $8,140 |
| 2017 | $612 | $7,640 | $1,380 | $6,260 |
| 2016 | -- | $7,480 | $1,220 | $6,260 |
| 2015 | -- | $7,480 | $1,220 | $6,260 |
| 2013 | -- | $7,260 | $920 | $6,340 |
| 2011 | -- | $7,260 | $0 | $0 |
Property History
| Date | Event | Price | Change | Sq Ft Price |
|---|---|---|---|---|
| 07/22/2025 07/22/25 | Price Changed | $105,000 | -2.8% | $84 / Sq Ft |
| 06/21/2025 06/21/25 | Price Changed | $108,000 | -1.8% | $87 / Sq Ft |
| 06/05/2025 06/05/25 | For Sale | $110,000 | +29.4% | $88 / Sq Ft |
| 04/13/2020 04/13/20 | Sold | -- | -- | -- |
| 03/10/2020 03/10/20 | Pending | -- | -- | -- |
| 02/10/2020 02/10/20 | For Sale | $85,000 | -- | $68 / Sq Ft |
Purchase History
| Date | Type | Sale Price | Title Company |
|---|---|---|---|
| Warranty Deed | -- | Caldwell Cnty Abstract & Ttl |
Mortgage History
| Date | Status | Loan Amount | Loan Type |
|---|---|---|---|
| Open | $80,750 | New Conventional |
About the Listing Agent
Justin's Other Listings
Source: Heartland MLS
MLS Number: 2555042
APN: 0361330719.00
- 408 W 6th St
- 203 W Samuel St
- 203 W 8th St
- 311 N Frame St
- 310 E Samuel St
- 202 E Mcgaughy St
- 8806 State Highway Cc
- 305 N Prairie St
- 511 W Mcgaughy St
- 303 N Prairie St
- 515 E 7th St
- 101 N Gallatin St
- 701 N Lincoln St
- 308 S Hughes St
- 602 E Berry St
- 1611 NW Millcreek Dr
- Hwy Cc Unit Lot WP001
- 0 State Route Cc Hwy Unit HMS2565638
- 1887 NW Mill Creek Dr
- 4744 NE Ridgeway Dr
