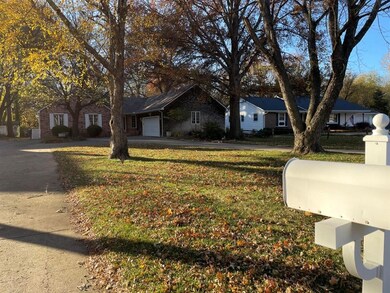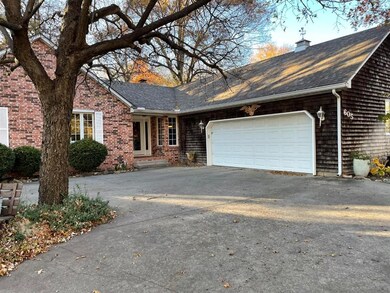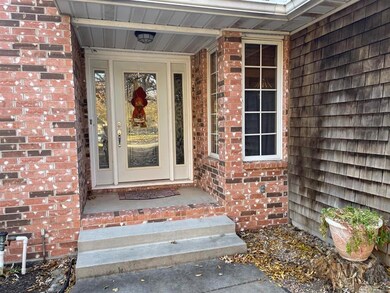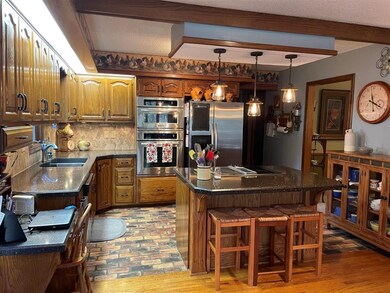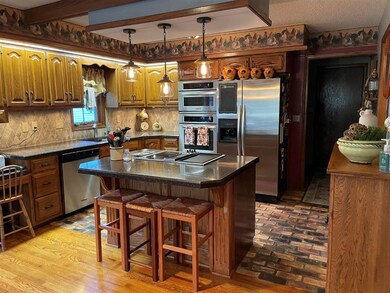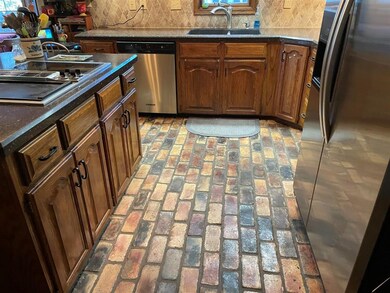
Estimated Value: $311,193 - $329,000
Highlights
- Covered Deck
- Ranch Style House
- Granite Countertops
- Two Way Fireplace
- Wood Flooring
- Formal Dining Room
About This Home
As of December 2021Come see this Brook Forest beauty! This 3 bedroom 3.5 bathroom home is warm and beautiful! With a formal dining area and an additional space for kitchen table, the main floor offers great options for gatherings. The kitchen is beautiful with granite countertops, eating island, high end appliances and a fantastic brick floor! That's right, brick. The beamed ceiling in the living room makes for a cozy atmosphere with a gas log two-way fireplace into the formal living room. Sliding patio doors take you out to the deck with a beautiful treed lot behind the house. Huge Primary Bedroom with tiled shower and large walk in closet. The basement is just right with a large Rec Room and a bonus room too. Lots of storage and built in bar area in the basement. There are so many unique and wonderful features in this house. The built in shelves around the living room and bedroom windows adds a nice touch, along with the crown molding in the primary bedroom and dining room. The newer front door welcomes you with the glass ornate design. Laundry on the main floor from garage with a half bath off the laundry area. Be sure to check out the pantry door and the large pantry! Fully fenced in the backyard and curb appeal like crazy.
Last Agent to Sell the Property
Berkshire Hathaway PenFed Realty License #SP00236866 Listed on: 11/21/2021

Home Details
Home Type
- Single Family
Est. Annual Taxes
- $3,584
Year Built
- Built in 1981
Lot Details
- 0.39 Acre Lot
- Wood Fence
- Chain Link Fence
- Sprinkler System
Home Design
- Ranch Style House
- Frame Construction
- Composition Roof
Interior Spaces
- Wet Bar
- Built-In Desk
- Ceiling Fan
- Two Way Fireplace
- Self Contained Fireplace Unit Or Insert
- Fireplace With Gas Starter
- Attached Fireplace Door
- Window Treatments
- Family Room
- Formal Dining Room
- Open Floorplan
- Wood Flooring
- Storm Windows
Kitchen
- Breakfast Bar
- Oven or Range
- Electric Cooktop
- Microwave
- Dishwasher
- Kitchen Island
- Granite Countertops
- Disposal
Bedrooms and Bathrooms
- 3 Bedrooms
- En-Suite Primary Bedroom
- Walk-In Closet
- Dual Vanity Sinks in Primary Bathroom
- Shower Only
Laundry
- Laundry on main level
- 220 Volts In Laundry
Finished Basement
- Basement Fills Entire Space Under The House
- Basement Storage
- Natural lighting in basement
Parking
- 2 Car Attached Garage
- Oversized Parking
- Side Facing Garage
Outdoor Features
- Covered Deck
- Outdoor Grill
- Rain Gutters
Schools
- El Paso Elementary School
- Derby Middle School
- Derby High School
Utilities
- Humidifier
- Forced Air Heating and Cooling System
- Heating System Uses Gas
Community Details
- Brook Forest East Subdivision
Listing and Financial Details
- Assessor Parcel Number 20173-233-06-0-31-03-041.00
Ownership History
Purchase Details
Home Financials for this Owner
Home Financials are based on the most recent Mortgage that was taken out on this home.Similar Homes in Derby, KS
Home Values in the Area
Average Home Value in this Area
Purchase History
| Date | Buyer | Sale Price | Title Company |
|---|---|---|---|
| Bockelman Richard | -- | Security 1St Title |
Mortgage History
| Date | Status | Borrower | Loan Amount |
|---|---|---|---|
| Previous Owner | Campbell Gary B | $50,000 |
Property History
| Date | Event | Price | Change | Sq Ft Price |
|---|---|---|---|---|
| 12/29/2021 12/29/21 | Sold | -- | -- | -- |
| 12/02/2021 12/02/21 | Pending | -- | -- | -- |
| 11/21/2021 11/21/21 | For Sale | $270,000 | -- | $89 / Sq Ft |
Tax History Compared to Growth
Tax History
| Year | Tax Paid | Tax Assessment Tax Assessment Total Assessment is a certain percentage of the fair market value that is determined by local assessors to be the total taxable value of land and additions on the property. | Land | Improvement |
|---|---|---|---|---|
| 2023 | $4,544 | $33,120 | $4,048 | $29,072 |
| 2022 | $3,779 | $26,657 | $3,818 | $22,839 |
| 2021 | $3,584 | $24,910 | $3,186 | $21,724 |
| 2020 | $3,421 | $23,725 | $3,186 | $20,539 |
| 2019 | $3,198 | $22,173 | $2,519 | $19,654 |
| 2018 | $3,190 | $22,173 | $2,519 | $19,654 |
| 2017 | $2,825 | $0 | $0 | $0 |
| 2016 | $2,798 | $0 | $0 | $0 |
| 2015 | $2,749 | $0 | $0 | $0 |
| 2014 | $2,639 | $0 | $0 | $0 |
Agents Affiliated with this Home
-
Kara Winter

Seller's Agent in 2021
Kara Winter
Berkshire Hathaway PenFed Realty
(316) 461-9819
2 in this area
75 Total Sales
-
Dan Madrigal

Buyer's Agent in 2021
Dan Madrigal
Berkshire Hathaway PenFed Realty
(316) 990-0184
59 in this area
388 Total Sales
Map
Source: South Central Kansas MLS
MLS Number: 604920
APN: 233-06-0-31-03-041.00
- 609 N Willow Dr
- 621 N Willow Dr
- 617 N Willow Dr
- 1407 E Hickory Branch
- 626 N Oak Forest Ln
- 626 N Tanglewood Rd
- 435 Cedar Point Ct
- 329 N Sarah Ct
- 323 N Sarah Ct
- 248 Cedar Ranch Ct
- 1306 N Brookfield Ln
- 1600 E Carolyn St
- 931 N Beaver Trail Rd
- 912 E Wedgewood Dr
- 1307 E Cresthill Rd
- 200 S Lauber Ln
- 105 N Osage Rd
- 212 S Lauber Ln
- 1431 E Cresthill Rd
- 131 S Circle Dr
- 605 N Brook Forest Rd
- 601 N Brook Forest Rd
- 607 N Brook Forest Rd
- 613 N Brook Forest Rd
- 600 N Brook Forest Rd
- 619 N Brook Forest Rd
- 606 N Brook Forest Rd
- 1307 E Briarwood Rd
- 612 N Brook Forest Rd
- 410 N Brook Forest Rd
- 419 N Brook Forest Rd
- 1313 E Briarwood Rd
- 701 N Brook Forest Rd
- 618 N Brook Forest Rd
- 1124 E Bodine Ct
- 607 N Briarwood Rd
- 1136 E Bodine Dr
- 400 N Brook Forest Rd
- 707 N Brook Forest Rd
- 613 N Briarwood Rd

