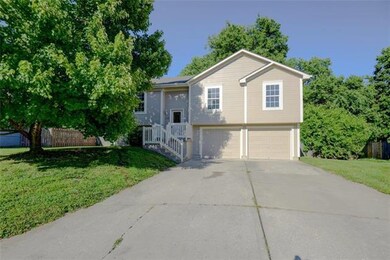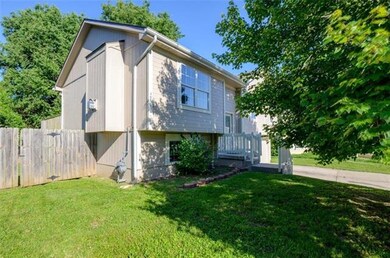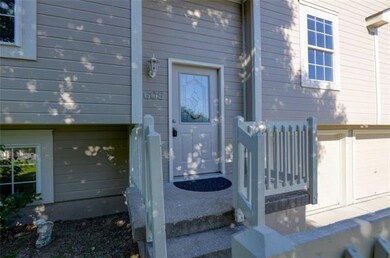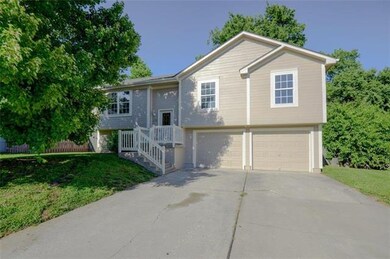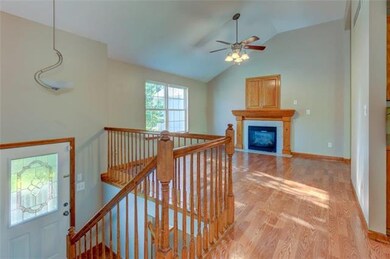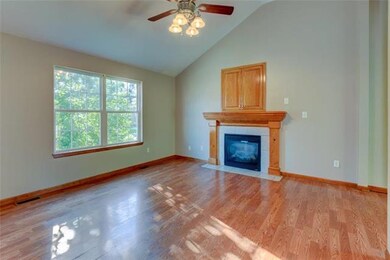
605 N Downey Ct Independence, MO 64056
Randall NeighborhoodHighlights
- Custom Closet System
- Vaulted Ceiling
- Granite Countertops
- Deck
- Traditional Architecture
- Thermal Windows
About This Home
As of October 2020HERE IT IS A HARD-TO-FIND READY TO MOVE IN HOME IN THE FORT OSAGE SCHOOL DISTRICT. THIS IS A THREE-BEDROOM, THREE FULL BATH SPLIT ENTRY HOME, WITH A TWO-CAR FRONT ENTRY GARAGE. PRIVACY FENCED YARD, LARGE DECK, AND PATIO. MAIN FLOOR. BOASTS A VERY OPEN CONCEPT CATHEDRAL CEILINGS, AND MULTIPLE VAULTS. LOTS OF CABINET SPACE IN THE KITCHEN. NEW CARPET NEW PAINT, FIREPLACE IN THE GREAT ROOM. THIS HOME IS A MUST TO SEE: SCHEDULE TODAY.
Last Agent to Sell the Property
Realty Professionals Heartland License #1999034468 Listed on: 06/12/2020
Last Buyer's Agent
Jacob Blankenship
EXP Realty LLC License #2017027111
Home Details
Home Type
- Single Family
Est. Annual Taxes
- $2,226
Year Built
- Built in 2004
Lot Details
- 8,661 Sq Ft Lot
- Cul-De-Sac
- Wood Fence
Parking
- 2 Car Garage
- Inside Entrance
- Front Facing Garage
- Garage Door Opener
Home Design
- Traditional Architecture
- Split Level Home
- Frame Construction
- Composition Roof
Interior Spaces
- Wet Bar: All Carpet, Linoleum
- Built-In Features: All Carpet, Linoleum
- Vaulted Ceiling
- Ceiling Fan: All Carpet, Linoleum
- Skylights
- Thermal Windows
- Shades
- Plantation Shutters
- Drapes & Rods
- Great Room with Fireplace
- Finished Basement
- Natural lighting in basement
- Fire and Smoke Detector
- Laundry on main level
Kitchen
- Eat-In Kitchen
- Electric Oven or Range
- Dishwasher
- Granite Countertops
- Laminate Countertops
- Wood Stained Kitchen Cabinets
- Disposal
Flooring
- Wall to Wall Carpet
- Linoleum
- Laminate
- Stone
- Ceramic Tile
- Luxury Vinyl Plank Tile
- Luxury Vinyl Tile
Bedrooms and Bathrooms
- 3 Bedrooms
- Custom Closet System
- Cedar Closet: All Carpet, Linoleum
- Walk-In Closet: All Carpet, Linoleum
- 3 Full Bathrooms
- Double Vanity
- <<tubWithShowerToken>>
Outdoor Features
- Deck
- Enclosed patio or porch
Location
- City Lot
Schools
- Elm Grove Elementary School
- Fort Osage High School
Utilities
- Forced Air Heating and Cooling System
- Heating System Uses Natural Gas
Community Details
- Trenton Manor Subdivision
Listing and Financial Details
- Assessor Parcel Number 16-430-03-83-00-0-00-000
Ownership History
Purchase Details
Home Financials for this Owner
Home Financials are based on the most recent Mortgage that was taken out on this home.Purchase Details
Home Financials for this Owner
Home Financials are based on the most recent Mortgage that was taken out on this home.Purchase Details
Home Financials for this Owner
Home Financials are based on the most recent Mortgage that was taken out on this home.Similar Homes in Independence, MO
Home Values in the Area
Average Home Value in this Area
Purchase History
| Date | Type | Sale Price | Title Company |
|---|---|---|---|
| Warranty Deed | -- | None Available | |
| Warranty Deed | -- | First United Title Agency Ll | |
| Warranty Deed | -- | Security Land Title Company |
Mortgage History
| Date | Status | Loan Amount | Loan Type |
|---|---|---|---|
| Open | $161,500 | New Conventional | |
| Previous Owner | $78,750 | New Conventional | |
| Previous Owner | $128,790 | FHA | |
| Previous Owner | $129,987 | FHA | |
| Previous Owner | $142,225 | FHA |
Property History
| Date | Event | Price | Change | Sq Ft Price |
|---|---|---|---|---|
| 10/16/2020 10/16/20 | Sold | -- | -- | -- |
| 06/18/2020 06/18/20 | Pending | -- | -- | -- |
| 06/17/2020 06/17/20 | For Sale | $167,000 | 0.0% | $92 / Sq Ft |
| 06/17/2020 06/17/20 | Pending | -- | -- | -- |
| 06/12/2020 06/12/20 | Pending | -- | -- | -- |
| 06/12/2020 06/12/20 | For Sale | $167,000 | +98.8% | $92 / Sq Ft |
| 09/26/2013 09/26/13 | Sold | -- | -- | -- |
| 06/29/2013 06/29/13 | Pending | -- | -- | -- |
| 06/10/2013 06/10/13 | For Sale | $84,000 | -- | $71 / Sq Ft |
Tax History Compared to Growth
Tax History
| Year | Tax Paid | Tax Assessment Tax Assessment Total Assessment is a certain percentage of the fair market value that is determined by local assessors to be the total taxable value of land and additions on the property. | Land | Improvement |
|---|---|---|---|---|
| 2024 | $2,797 | $35,384 | $4,000 | $31,384 |
| 2023 | $2,797 | $35,384 | $4,011 | $31,373 |
| 2022 | $2,545 | $30,590 | $4,627 | $25,963 |
| 2021 | $2,544 | $30,590 | $4,627 | $25,963 |
| 2020 | $2,247 | $26,655 | $4,627 | $22,028 |
| 2019 | $2,226 | $26,655 | $4,627 | $22,028 |
| 2018 | $1,609 | $19,157 | $2,499 | $16,658 |
| 2017 | $1,609 | $19,157 | $2,499 | $16,658 |
| 2016 | $1,282 | $16,659 | $2,936 | $13,723 |
| 2014 | $1,252 | $16,173 | $2,850 | $13,323 |
Agents Affiliated with this Home
-
Chip Thompson

Seller's Agent in 2020
Chip Thompson
Realty Professionals Heartland
(816) 863-7203
25 in this area
253 Total Sales
-
J
Buyer's Agent in 2020
Jacob Blankenship
EXP Realty LLC
-
V
Buyer's Agent in 2013
Vickey Thompson
Realty Professionals Heartland
Map
Source: Heartland MLS
MLS Number: 2225587
APN: 16-430-03-83-00-0-00-000
- 701 N Apache Dr
- 714 N Arapaho St
- 320 N M 291 Hwy
- 121 N Peck Dr
- 17207 E Swope Ln
- 802 N Ute St
- 17907 E Redwood Dr
- 18000 E Dakota Dr
- 15904 E Cogan Ln
- 15924 E Cogan Ln
- 688 N Allen Rd
- 101 S Lacy Rd
- 117 S Ellison Way
- 1109 N Swope Dr
- 18303 E 7th St N
- 827 N Choctaw Ave
- 18001 E 12th St N
- 18100 E 11th Terrace Ct N
- 1104 N Viking Dr
- 18507 E Bundschu Place

