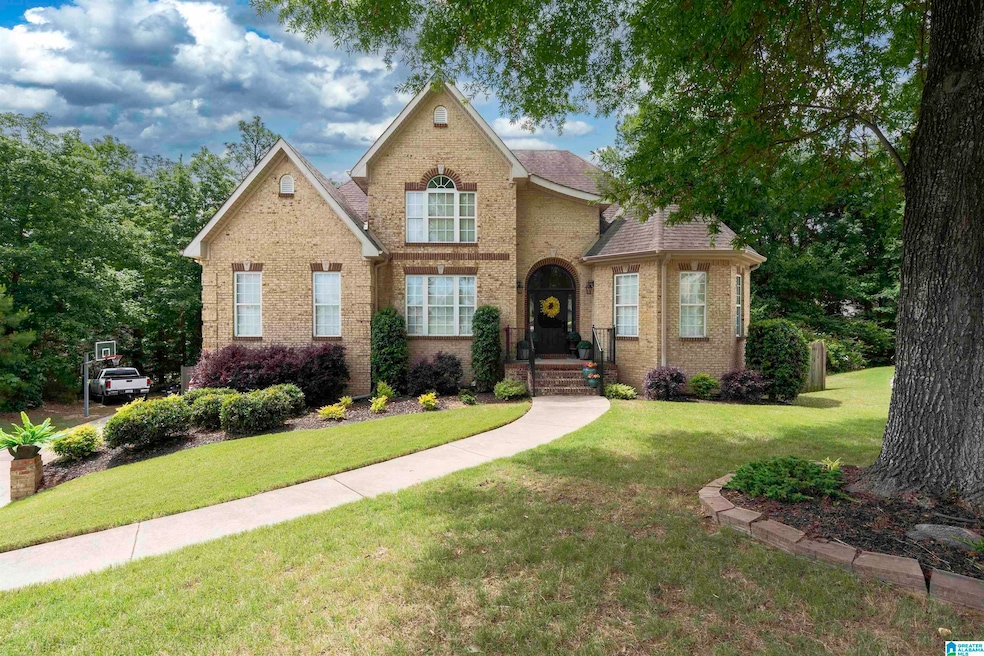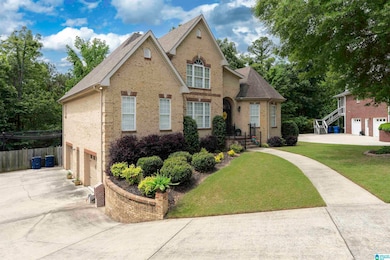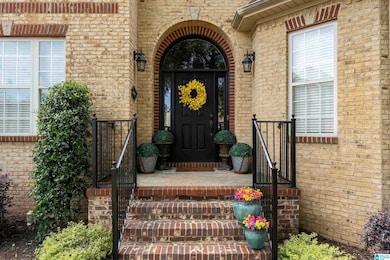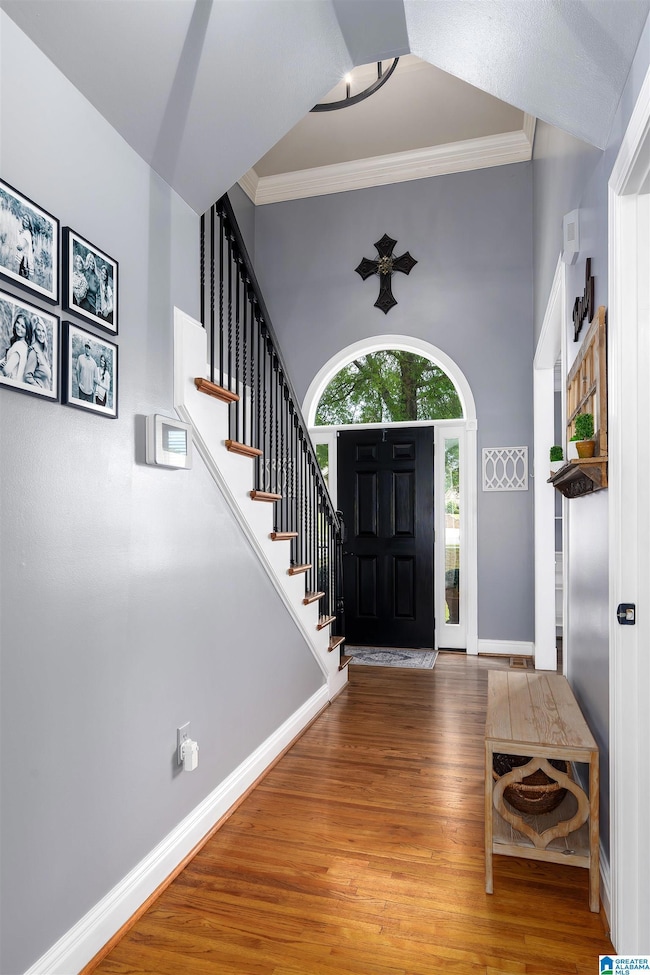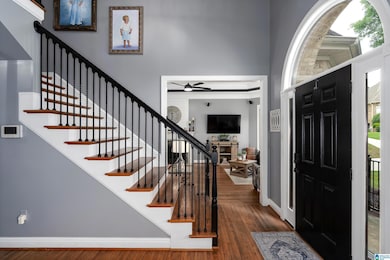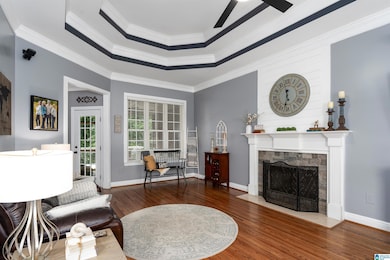
605 N Grande View Cir Maylene, AL 35114
Highlights
- In Ground Pool
- Covered Deck
- Wood Flooring
- Thompson Intermediate School Rated A-
- Cathedral Ceiling
- Main Floor Primary Bedroom
About This Home
As of June 2025Move-in ready 4BR/3.5BA in Grande View Estates! This beautifully updated home features a remodeled kitchen with modern cabinetry, butcher block countertops, and black appliances. The Great Room offers surround sound and a cozy fireplace, while the Dining Room stuns with coffered ceilings. The spacious primary suite includes double trey ceilings and a luxurious bath with jetted tub, double vanities, and a walk-in shower with new glass door. Upstairs you'll find a private bath in one bedroom and a Jack-and-Jill bath shared by two others. Fresh paint, updated fixtures, and ceiling fans throughout. The basement is stubbed for a bath and has a workout area. Enjoy outdoor living with a screened and open deck overlooking a fenced yard—plus a private batting cage! Oversized garage fits a boat. Schedule your showing today!
Home Details
Home Type
- Single Family
Est. Annual Taxes
- $2,131
Year Built
- Built in 2002
Lot Details
- 0.43 Acre Lot
- Cul-De-Sac
- Sprinkler System
- Few Trees
HOA Fees
- $20 Monthly HOA Fees
Parking
- 2 Car Attached Garage
- Side Facing Garage
- Driveway
Home Design
- Three Sided Brick Exterior Elevation
Interior Spaces
- 1.5-Story Property
- Sound System
- Smooth Ceilings
- Cathedral Ceiling
- Gas Fireplace
- Bay Window
- Breakfast Room
- Dining Room
- Den with Fireplace
- Unfinished Basement
- Basement Fills Entire Space Under The House
- Attic
Kitchen
- Electric Oven
- Stove
- Built-In Microwave
- Dishwasher
- Butcher Block Countertops
- Disposal
Flooring
- Wood
- Carpet
- Tile
Bedrooms and Bathrooms
- 4 Bedrooms
- Primary Bedroom on Main
- Walk-In Closet
- Split Vanities
- Hydromassage or Jetted Bathtub
- Garden Bath
- Separate Shower
- Linen Closet In Bathroom
Laundry
- Laundry Room
- Laundry on main level
- Sink Near Laundry
- Electric Dryer Hookup
Outdoor Features
- In Ground Pool
- Covered Deck
- Screened Deck
- Covered Patio or Porch
Schools
- Creek View Elementary School
- Thompson Middle School
- Thompson High School
Utilities
- Two cooling system units
- Central Air
- Two Heating Systems
- Heating System Uses Gas
- Underground Utilities
- Gas Water Heater
Listing and Financial Details
- Visit Down Payment Resource Website
- Assessor Parcel Number 23-5-16-0-002-055.000
Community Details
Overview
- Association fees include common grounds mntc, recreation facility, reserve for improvements
Recreation
- Community Pool
Ownership History
Purchase Details
Home Financials for this Owner
Home Financials are based on the most recent Mortgage that was taken out on this home.Purchase Details
Home Financials for this Owner
Home Financials are based on the most recent Mortgage that was taken out on this home.Purchase Details
Home Financials for this Owner
Home Financials are based on the most recent Mortgage that was taken out on this home.Purchase Details
Home Financials for this Owner
Home Financials are based on the most recent Mortgage that was taken out on this home.Similar Homes in Maylene, AL
Home Values in the Area
Average Home Value in this Area
Purchase History
| Date | Type | Sale Price | Title Company |
|---|---|---|---|
| Warranty Deed | $460,000 | None Listed On Document | |
| Warranty Deed | $299,000 | None Available | |
| Warranty Deed | $274,900 | None Available | |
| Survivorship Deed | $252,000 | -- |
Mortgage History
| Date | Status | Loan Amount | Loan Type |
|---|---|---|---|
| Open | $380,000 | New Conventional | |
| Previous Owner | $284,050 | New Conventional | |
| Previous Owner | $282,000 | Unknown | |
| Previous Owner | $247,400 | Unknown | |
| Previous Owner | $226,800 | No Value Available |
Property History
| Date | Event | Price | Change | Sq Ft Price |
|---|---|---|---|---|
| 06/16/2025 06/16/25 | Sold | $460,000 | -6.1% | $181 / Sq Ft |
| 05/05/2025 05/05/25 | For Sale | $490,000 | +63.9% | $192 / Sq Ft |
| 09/22/2017 09/22/17 | Sold | $299,000 | 0.0% | $117 / Sq Ft |
| 07/31/2017 07/31/17 | Price Changed | $299,000 | -3.2% | $117 / Sq Ft |
| 07/15/2017 07/15/17 | For Sale | $309,000 | -- | $121 / Sq Ft |
Tax History Compared to Growth
Tax History
| Year | Tax Paid | Tax Assessment Tax Assessment Total Assessment is a certain percentage of the fair market value that is determined by local assessors to be the total taxable value of land and additions on the property. | Land | Improvement |
|---|---|---|---|---|
| 2024 | $2,131 | $39,460 | $0 | $0 |
| 2023 | $2,032 | $38,380 | $0 | $0 |
| 2022 | $1,764 | $33,420 | $0 | $0 |
| 2021 | $1,607 | $30,520 | $0 | $0 |
| 2020 | $1,588 | $30,160 | $0 | $0 |
| 2019 | $1,569 | $29,820 | $0 | $0 |
| 2017 | $1,565 | $29,740 | $0 | $0 |
| 2015 | $1,504 | $28,620 | $0 | $0 |
| 2014 | $1,481 | $28,180 | $0 | $0 |
Agents Affiliated with this Home
-
Dylan Higgins
D
Seller's Agent in 2025
Dylan Higgins
EXIT Realty Cahaba
(205) 358-2461
1 in this area
1 Total Sale
-
K
Seller's Agent in 2017
Katherine Acton
Keller Williams Metro South
-
Wes Mobley

Buyer's Agent in 2017
Wes Mobley
RealtySouth
(205) 541-4937
17 in this area
71 Total Sales
Map
Source: Greater Alabama MLS
MLS Number: 21417916
APN: 23-5-16-0-002-055-000
- 223 Grande View Pkwy
- 207 Grande View Pkwy
- 143 Grande Club Dr
- 117 Big Oak Dr
- 1217 Grande View Ln
- 1215 Grande View Ln Unit 820
- 1210 Grande View Ln Unit 804
- 1208 Grande View Ln Unit 803
- 10141 Highway 17 Unit 20
- 213 Grande View Cir Unit 637
- 35 Christs Way
- 1724 Butler Rd
- 1161 Butler Rd
- 1064 Grande View Pass Unit RESIDENTIAL LOT / 91
- 1077 Grande View Pass
- 148 Carriage Dr
- 104 Sunflower Place
- 154 Gardenside Dr
- 329 Willow Glen Ct
- 192 Kentwood Dr
