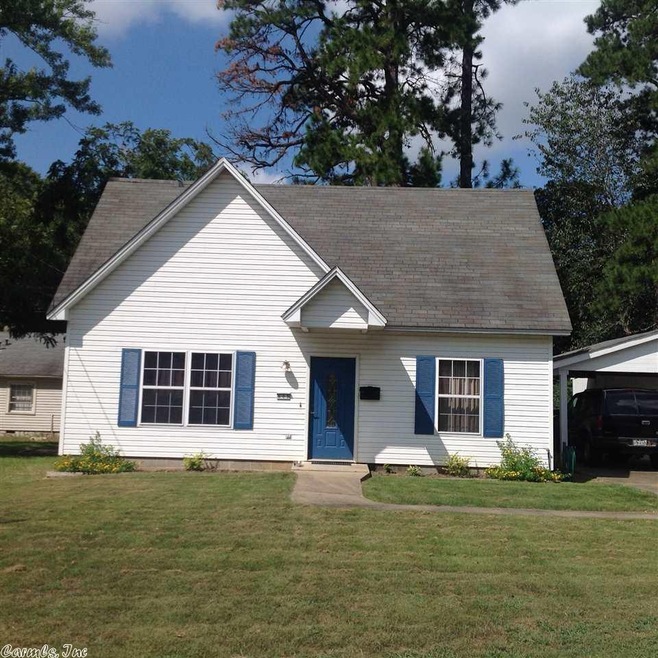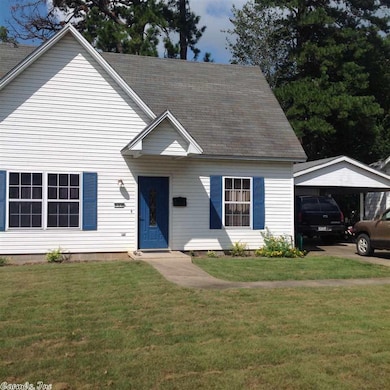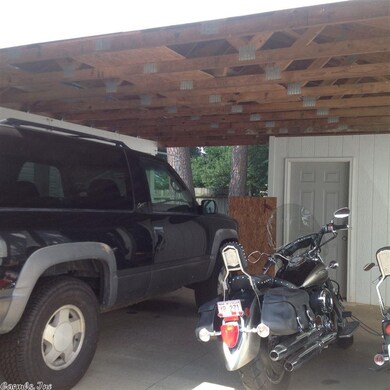
605 N James St Searcy, AR 72143
Highlights
- Traditional Architecture
- Main Floor Primary Bedroom
- Patio
- Southwest Middle School Rated A-
- Great Room
- Laundry Room
About This Home
As of July 2020Beautiful two-story home with white vinyl siding. Beautiful tile floors. Covered patio! Master bedroom and bath is downstairs. Two other bedrooms and bath is upstairs. Open Floor plan with nice sized den and a large dining room and a good kitchen. Laundry room with washer and dryer is included. NEW air conditioning in upstairs in September, 2016. Fenced in backyard and a storage building. Two car carport. Termite contract! Nice manicured lawn! (More pictures inside when they move 0n 9/27)!
Last Agent to Sell the Property
Deb Staley
Hearts At Home Listed on: 09/19/2016
Home Details
Home Type
- Single Family
Est. Annual Taxes
- $745
Year Built
- Built in 2000
Lot Details
- 0.25 Acre Lot
- Fenced
- Level Lot
Home Design
- Traditional Architecture
- Slab Foundation
- Composition Roof
- Metal Siding
Interior Spaces
- 1,395 Sq Ft Home
- 2-Story Property
- Ceiling Fan
- Insulated Windows
- Insulated Doors
- Great Room
- Open Floorplan
Kitchen
- Electric Range
- Stove
- Dishwasher
- Disposal
Flooring
- Carpet
- Tile
Bedrooms and Bathrooms
- 3 Bedrooms
- Primary Bedroom on Main
- 2 Full Bathrooms
Laundry
- Laundry Room
- Washer Hookup
Parking
- 2 Car Garage
- Carport
Outdoor Features
- Patio
- Outdoor Storage
Utilities
- Central Heating and Cooling System
- Electric Water Heater
Listing and Financial Details
- Assessor Parcel Number 016-02842-000
Ownership History
Purchase Details
Home Financials for this Owner
Home Financials are based on the most recent Mortgage that was taken out on this home.Purchase Details
Purchase Details
Purchase Details
Purchase Details
Purchase Details
Purchase Details
Similar Homes in Searcy, AR
Home Values in the Area
Average Home Value in this Area
Purchase History
| Date | Type | Sale Price | Title Company |
|---|---|---|---|
| Warranty Deed | $130,000 | Dalco Closing & Title | |
| Warranty Deed | $85,000 | -- | |
| Warranty Deed | -- | -- | |
| Warranty Deed | -- | -- | |
| Warranty Deed | $45,000 | -- | |
| Warranty Deed | $30,000 | -- | |
| Warranty Deed | $30,000 | -- | |
| Warranty Deed | $30,800 | -- |
Mortgage History
| Date | Status | Loan Amount | Loan Type |
|---|---|---|---|
| Open | $129,077 | Future Advance Clause Open End Mortgage | |
| Previous Owner | $78,123 | Unknown |
Property History
| Date | Event | Price | Change | Sq Ft Price |
|---|---|---|---|---|
| 07/09/2020 07/09/20 | Sold | $130,000 | +0.9% | $93 / Sq Ft |
| 06/14/2020 06/14/20 | Pending | -- | -- | -- |
| 05/16/2020 05/16/20 | For Sale | $128,900 | +30.2% | $92 / Sq Ft |
| 10/25/2016 10/25/16 | Sold | $99,000 | -8.8% | $71 / Sq Ft |
| 09/25/2016 09/25/16 | Pending | -- | -- | -- |
| 09/19/2016 09/19/16 | For Sale | $108,500 | -- | $78 / Sq Ft |
Tax History Compared to Growth
Tax History
| Year | Tax Paid | Tax Assessment Tax Assessment Total Assessment is a certain percentage of the fair market value that is determined by local assessors to be the total taxable value of land and additions on the property. | Land | Improvement |
|---|---|---|---|---|
| 2024 | $830 | $20,450 | $1,350 | $19,100 |
| 2023 | $830 | $20,450 | $1,350 | $19,100 |
| 2022 | $830 | $20,450 | $1,350 | $19,100 |
| 2021 | $830 | $20,450 | $1,350 | $19,100 |
| 2020 | $745 | $18,340 | $4,310 | $14,030 |
| 2019 | $745 | $18,340 | $4,310 | $14,030 |
| 2018 | $745 | $18,340 | $4,310 | $14,030 |
| 2017 | $745 | $18,340 | $4,310 | $14,030 |
| 2016 | $745 | $18,340 | $4,310 | $14,030 |
| 2015 | $775 | $19,090 | $3,240 | $15,850 |
| 2014 | -- | $19,090 | $3,240 | $15,850 |
Agents Affiliated with this Home
-
Charlie Howell

Seller's Agent in 2020
Charlie Howell
Howell Realty Pros
(501) 207-1494
167 Total Sales
-
D
Seller's Agent in 2016
Deb Staley
Hearts At Home
-
Robert Cargile
R
Seller Co-Listing Agent in 2016
Robert Cargile
Cargile Auctions/Real Estate
(501) 278-1960
38 Total Sales
Map
Source: Cooperative Arkansas REALTORS® MLS
MLS Number: 16027926
APN: 016-02842-000
- 1409 E Moore Ave
- 1411 E Moore Ave
- 1405 Hillcrest Dr
- 901 Cedar St
- 902 N Cedar St
- 709 Melody Ln
- 1004 Cedar St
- 9 Evergreen Dr
- 1103 N Cedar St
- 71 Mohawk Dr
- 508 and 510 N Oak St
- 600 E Park Ave
- 00 Greenwood Dr
- 306 E Center Ave
- 000 E Park Ave
- 18 River Ridge Rd
- 120 Jawanda Ln
- 125 Choctaw Dr
- 311 Live Oak Dr
- 312 Live Oak Dr


