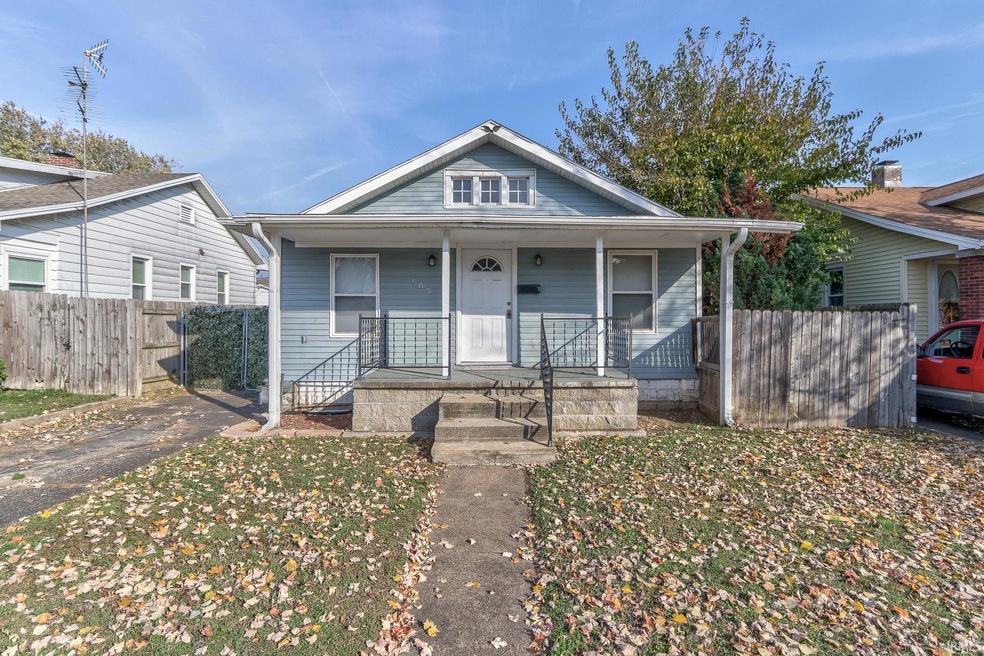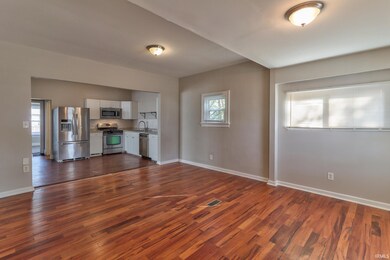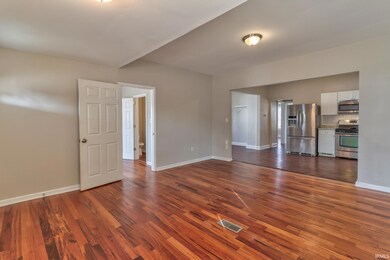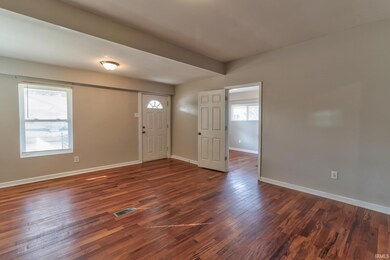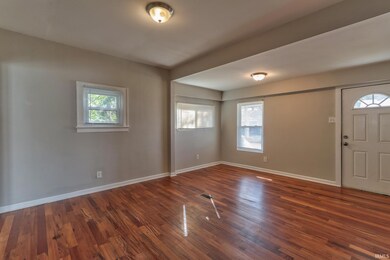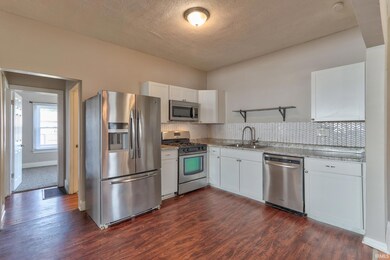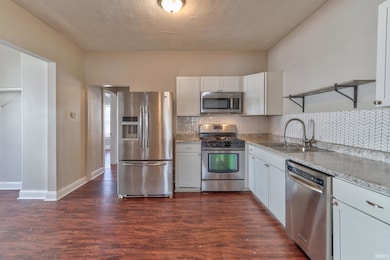
605 N Kerth Ave Evansville, IN 47711
Business 41 NeighborhoodEstimated Value: $77,000 - $107,000
Highlights
- Primary Bedroom Suite
- Open Floorplan
- Backs to Open Ground
- North High School Rated A-
- Traditional Architecture
- Wood Flooring
About This Home
As of November 2023Welcome to this move-in ready home located on Evansville's north side. This property boasts 3 bedrooms, 2 bathrooms, and a generous fully fenced-in backyard. As you enter, you'll be greeted by a spacious living room that seamlessly flows into the well-appointed kitchen, complete with stainless steel appliances. Adjacent to the kitchen, the dining room offers an ideal setting for hosting gatherings or enjoying family meals. The primary suite, conveniently located off the living room, features an en-suite bathroom equipped with a stand-up shower. Two additional spacious bedrooms provide versatility and comfort, while the second full-sized bathroom, featuring a convenient shower-tub combination, ensures practicality and convenience for all. The laundry hook-ups are easily accessible within the unfinished basement, offering ample storage space. Outside, the spacious backyard is complemented by a convenient storage shed for all your outdoor essentials. Don't miss the opportunity to own this charming property!
Last Agent to Sell the Property
Dauby Real Estate Brokerage Phone: 812-777-4611 Listed on: 10/26/2023
Home Details
Home Type
- Single Family
Est. Annual Taxes
- $601
Year Built
- Built in 1929
Lot Details
- 5,376 Sq Ft Lot
- Lot Dimensions are 42 x 128
- Backs to Open Ground
- Privacy Fence
- Wood Fence
- Level Lot
Home Design
- Traditional Architecture
- Vinyl Construction Material
Interior Spaces
- 1-Story Property
- Open Floorplan
- Ceiling Fan
- Formal Dining Room
- Unfinished Basement
- Block Basement Construction
Kitchen
- Eat-In Kitchen
- Laminate Countertops
Flooring
- Wood
- Carpet
- Tile
- Vinyl
Bedrooms and Bathrooms
- 3 Bedrooms
- Primary Bedroom Suite
- Split Bedroom Floorplan
- 2 Full Bathrooms
- Bathtub with Shower
- Separate Shower
Schools
- Evans Elementary School
- North Middle School
- North High School
Additional Features
- Covered patio or porch
- Forced Air Heating and Cooling System
Community Details
- Delhaven Subdivision
Listing and Financial Details
- Assessor Parcel Number 82-06-21-024-087.005-029
Ownership History
Purchase Details
Home Financials for this Owner
Home Financials are based on the most recent Mortgage that was taken out on this home.Purchase Details
Purchase Details
Home Financials for this Owner
Home Financials are based on the most recent Mortgage that was taken out on this home.Similar Homes in Evansville, IN
Home Values in the Area
Average Home Value in this Area
Purchase History
| Date | Buyer | Sale Price | Title Company |
|---|---|---|---|
| Evv Eagle Properties Llc | $95,000 | Hometown Title | |
| Nest Remodel Llc | $20,000 | None Available | |
| Brennan Alice J | -- | None Available |
Mortgage History
| Date | Status | Borrower | Loan Amount |
|---|---|---|---|
| Previous Owner | Brennan Alice J | $48,242 |
Property History
| Date | Event | Price | Change | Sq Ft Price |
|---|---|---|---|---|
| 11/14/2023 11/14/23 | Sold | $95,000 | -9.5% | $86 / Sq Ft |
| 11/07/2023 11/07/23 | Pending | -- | -- | -- |
| 10/26/2023 10/26/23 | For Sale | $105,000 | -- | $95 / Sq Ft |
Tax History Compared to Growth
Tax History
| Year | Tax Paid | Tax Assessment Tax Assessment Total Assessment is a certain percentage of the fair market value that is determined by local assessors to be the total taxable value of land and additions on the property. | Land | Improvement |
|---|---|---|---|---|
| 2024 | $1,092 | $50,600 | $9,700 | $40,900 |
| 2023 | $589 | $26,400 | $10,000 | $16,400 |
| 2022 | $601 | $26,700 | $10,000 | $16,700 |
| 2021 | $559 | $24,800 | $10,000 | $14,800 |
| 2020 | $550 | $24,900 | $10,000 | $14,900 |
| 2019 | $547 | $24,900 | $10,000 | $14,900 |
| 2018 | $552 | $25,000 | $10,000 | $15,000 |
| 2017 | $230 | $24,700 | $10,000 | $14,700 |
| 2016 | -- | $24,900 | $10,000 | $14,900 |
| 2014 | -- | $24,500 | $10,000 | $14,500 |
| 2013 | -- | $24,600 | $10,000 | $14,600 |
Agents Affiliated with this Home
-
Trae Dauby

Seller's Agent in 2023
Trae Dauby
Dauby Real Estate
(812) 213-4859
2 in this area
1,536 Total Sales
Map
Source: Indiana Regional MLS
MLS Number: 202339433
APN: 82-06-21-024-087.005-029
- 1155 E Virginia St
- 1237 E Illinois St
- 610 612 E Franklin St
- 1251 E Illinois St
- 1335 E Franklin St
- 1324 E Illinois St
- 1318 E Missouri St
- 1303 E Indiana St
- 809 E Columbia St
- 800 E Virginia St
- 1403 E Indiana St
- 1512 E Illinois St
- 757 E Delaware St
- 1315 John St
- 720 E Oregon St
- 1421 John St
- 913 N Morton Ave
- 707 E Iowa St
- 1619 E Indiana St
- 1632 E Indiana St
- 605 N Kerth Ave
- 607 N Kerth Ave
- 603 N Kerth Ave
- 609 N Kerth Ave
- 601 N Kerth Ave
- 611 N Kerth Ave
- 604 N Fares Ave
- 606 N Fares Ave
- 602 N Fares Ave
- 608 N Fares Ave
- 600 N Fares Ave
- 604 N Kerth Ave
- 517 N Kerth Ave
- 602 N Kerth Ave
- 606 N Kerth Ave
- 610 N Fares Ave
- 600 N Kerth Ave
- 608 N Kerth Ave
- 615 N Kerth Ave
- 612 N Fares Ave
