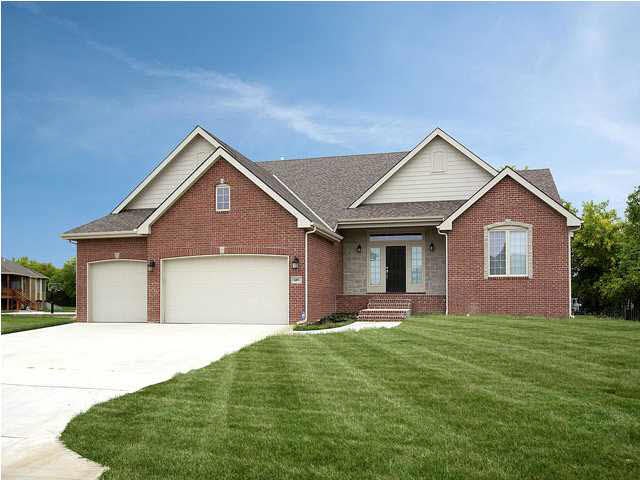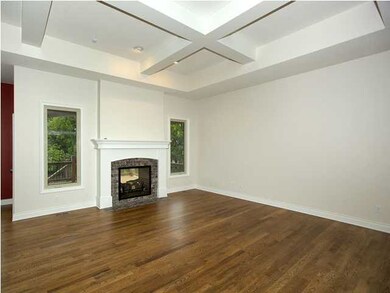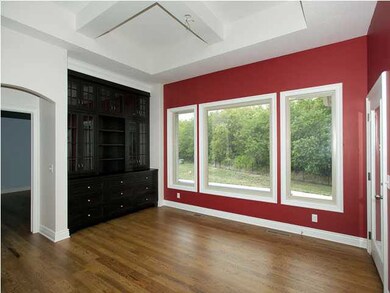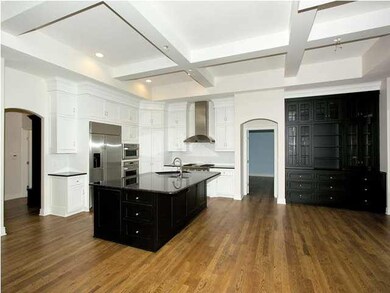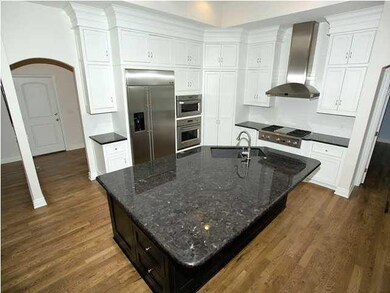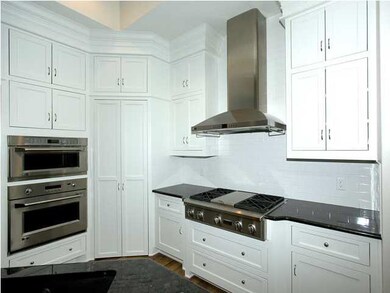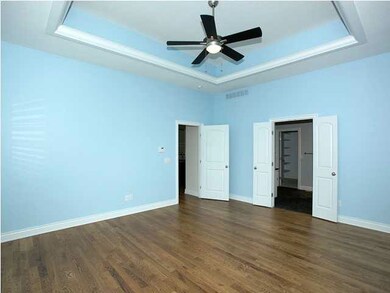
605 N Lakecrest Cir Andover, KS 67002
Highlights
- In Ground Pool
- Community Lake
- Family Room with Fireplace
- Sunflower Elementary School Rated A-
- Clubhouse
- Wooded Lot
About This Home
As of June 2019Enjoy all that this beautiful ranch has to offer complete with hardwood flooring, great open floor plan for easy entertaining, exceptional granite kitchen with island, breakfast bar, walk-in pantry, professional grade appliances, built-in China cabinet in the formal dining area, built-in mud bench, main floor laundry room with extra cabinet space and a sink, spacious main floor master suite with large windows and private bathroom with walk-in shower. Entertain with ease in the finished walkout viewout basement with enough space for your favorite game table, wet bar, and ample storage space. Relax out on the covered deck all year long with the two-way fireplace while you overlook the fabulous backyard with inground pool, wrought iron fencing, and backs to tons of trees for added privacy! This property is bank owned and being sold "AS-IS". Several light fixtures missing.
Last Agent to Sell the Property
Reece Nichols South Central Kansas License #00014218 Listed on: 09/13/2012

Home Details
Home Type
- Single Family
Est. Annual Taxes
- $9,278
Year Built
- Built in 2010
Lot Details
- Cul-De-Sac
- Wrought Iron Fence
- Sprinkler System
- Wooded Lot
HOA Fees
- $30 Monthly HOA Fees
Home Design
- Ranch Style House
- Frame Construction
- Composition Roof
Interior Spaces
- Wet Bar
- Built-In Desk
- Multiple Fireplaces
- Two Way Fireplace
- Gas Fireplace
- Family Room with Fireplace
- Living Room with Fireplace
- Formal Dining Room
- Game Room
- Wood Flooring
- Home Security System
Kitchen
- Breakfast Bar
- Oven or Range
- Microwave
- Dishwasher
- Kitchen Island
- Disposal
Bedrooms and Bathrooms
- 5 Bedrooms
- Split Bedroom Floorplan
- En-Suite Primary Bedroom
- Walk-In Closet
- Separate Shower in Primary Bathroom
Laundry
- Laundry Room
- Laundry on main level
Finished Basement
- Walk-Out Basement
- Basement Fills Entire Space Under The House
- Bedroom in Basement
- Finished Basement Bathroom
- Basement Storage
Parking
- 3 Car Attached Garage
- Garage Door Opener
Pool
- In Ground Pool
- Pool Equipment Stays
Outdoor Features
- Covered Patio or Porch
- Rain Gutters
Schools
- Sunflower Elementary School
- Andover Central Middle School
- Andover Central High School
Utilities
- Central Air
- Heating System Uses Gas
Listing and Financial Details
- Assessor Parcel Number 22254
Community Details
Overview
- $100 HOA Transfer Fee
- Crescent Lakes Subdivision
- Community Lake
- Greenbelt
Amenities
- Clubhouse
Recreation
- Community Playground
- Community Pool
Ownership History
Purchase Details
Home Financials for this Owner
Home Financials are based on the most recent Mortgage that was taken out on this home.Purchase Details
Home Financials for this Owner
Home Financials are based on the most recent Mortgage that was taken out on this home.Purchase Details
Purchase Details
Purchase Details
Purchase Details
Similar Homes in Andover, KS
Home Values in the Area
Average Home Value in this Area
Purchase History
| Date | Type | Sale Price | Title Company |
|---|---|---|---|
| Warranty Deed | -- | Security 1St Title | |
| Deed | $411,750 | Security First Title | |
| Sheriffs Deed | -- | -- | |
| Sheriffs Deed | -- | -- | |
| Warranty Deed | -- | -- | |
| Warranty Deed | -- | -- | |
| Warranty Deed | -- | -- |
Mortgage History
| Date | Status | Loan Amount | Loan Type |
|---|---|---|---|
| Open | $329,400 | New Conventional | |
| Closed | $329,400 | New Conventional | |
| Closed | $329,400 | New Conventional |
Property History
| Date | Event | Price | Change | Sq Ft Price |
|---|---|---|---|---|
| 06/14/2019 06/14/19 | Sold | -- | -- | -- |
| 05/02/2019 05/02/19 | Pending | -- | -- | -- |
| 02/19/2019 02/19/19 | For Sale | $450,000 | +6.0% | $122 / Sq Ft |
| 10/12/2012 10/12/12 | Sold | -- | -- | -- |
| 09/20/2012 09/20/12 | Pending | -- | -- | -- |
| 09/13/2012 09/13/12 | For Sale | $424,500 | -- | $126 / Sq Ft |
Tax History Compared to Growth
Tax History
| Year | Tax Paid | Tax Assessment Tax Assessment Total Assessment is a certain percentage of the fair market value that is determined by local assessors to be the total taxable value of land and additions on the property. | Land | Improvement |
|---|---|---|---|---|
| 2025 | $118 | $67,850 | $5,836 | $62,014 |
| 2024 | $118 | $67,062 | $5,931 | $61,131 |
| 2023 | $11,855 | $67,676 | $5,931 | $61,745 |
| 2022 | $11,796 | $58,397 | $4,322 | $54,075 |
| 2021 | $8,275 | $52,072 | $4,322 | $47,750 |
| 2020 | $10,251 | $50,945 | $4,322 | $46,623 |
| 2019 | $10,246 | $50,382 | $4,322 | $46,060 |
| 2018 | $10,128 | $49,940 | $4,322 | $45,618 |
| 2017 | $9,790 | $47,881 | $4,322 | $43,559 |
| 2014 | -- | $437,800 | $22,390 | $415,410 |
Agents Affiliated with this Home
-
Amelia Sumerell

Seller's Agent in 2019
Amelia Sumerell
Coldwell Banker Plaza Real Estate
(316) 686-7121
33 in this area
409 Total Sales
-
Cindy Carnahan

Buyer's Agent in 2019
Cindy Carnahan
Reece Nichols South Central Kansas
(316) 393-3034
54 in this area
846 Total Sales
Map
Source: South Central Kansas MLS
MLS Number: 342681
APN: 304-17-0-40-03-008-00-0
- 1009 E Rosemont Ct
- 1013 E Rosemont Ct
- 620 N Somerset Ct
- 918 E Lakecrest Dr
- 602 Brentwood Place
- 601 Brentwood Place
- 2243 S San Marino Cir
- 2235 S San Marino Cir
- 2239 S San Marino Cir
- 2231 S San Marino Cir
- 2227 S San Marino Cir
- 705 N Deerfield Ct
- 904 E Waterview Dr
- 524 E Crescent Lakes Dr
- 820 E Park Place
- 724 E Park Place
- 620 E Park Place
- 128 S Legacy Way
- 107 S Shay Rd
- 136 S Legacy Way
