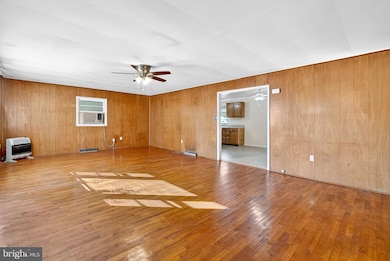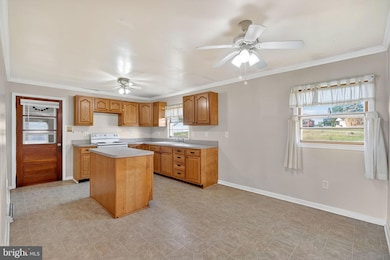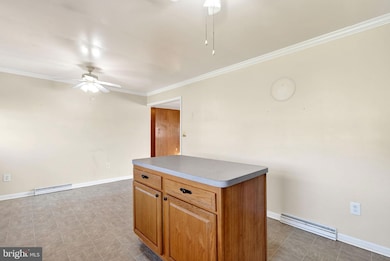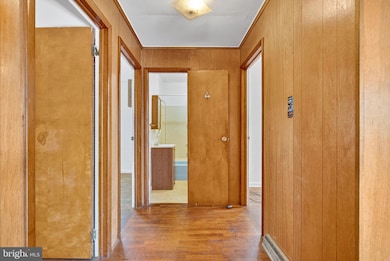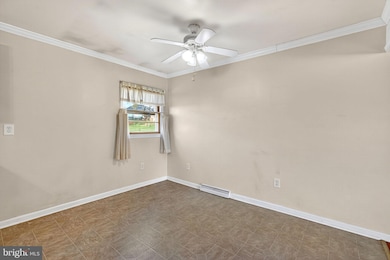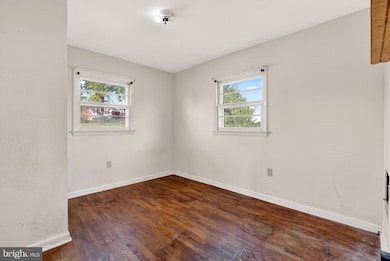605 N Marshall St Ranson, WV 25438
Estimated payment $1,502/month
Highlights
- Traditional Floor Plan
- Wood Flooring
- Garden View
- Rambler Architecture
- Main Floor Bedroom
- Mud Room
About This Home
***This property is eligible for a $10,000 grant*** This home will be sold AS-IS. Welcome to this 3-bedroom, 1-bath ranch-style home set on a generous .34-acre lot in the City of Ranson. Built in 1960, the home offers classic character with hardwood floors throughout the main living areas. The kitchen provides a central island that creates a natural gathering spot, while the convenient floor plan makes daily living comfortable and efficient. Laundry hook-ups are available on the main level or in the basement, giving you flexibility for placement. Outside, the gravel driveway and spacious yard add to the property’s appeal, offering room to enjoy the outdoors without sacrificing proximity to town. With commuter routes, shopping, dining, and community amenities all nearby, this home is a wonderful opportunity for buyers looking for a manageable space they can make their own. Whether you’re searching for your first home, a downsizing option, or simply a property with potential in a convenient location, this Ranson rancher is worth a look.
Listing Agent
(304) 283-8680 tracy@thekableteam.com Real Broker, LLC License #WVA240040338 Listed on: 09/16/2025
Co-Listing Agent
(304) 620-2225 natasha@thekableteam.com Real Broker, LLC License #WVS190300653
Home Details
Home Type
- Single Family
Est. Annual Taxes
- $1,263
Year Built
- Built in 1960
Lot Details
- 0.34 Acre Lot
- Open Lot
- Sloped Lot
- Back, Front, and Side Yard
- Property is zoned 101
Home Design
- Rambler Architecture
- Block Foundation
- Metal Roof
- Aluminum Siding
- Stick Built Home
Interior Spaces
- 1,120 Sq Ft Home
- Property has 1 Level
- Traditional Floor Plan
- Crown Molding
- Paneling
- Ceiling Fan
- Wood Frame Window
- Mud Room
- Living Room
- Combination Kitchen and Dining Room
- Garden Views
Kitchen
- Country Kitchen
- Stove
- Kitchen Island
Flooring
- Wood
- Vinyl
Bedrooms and Bathrooms
- 3 Main Level Bedrooms
- 1 Full Bathroom
- Bathtub with Shower
Laundry
- Laundry on main level
- Washer and Dryer Hookup
Unfinished Basement
- Interior and Exterior Basement Entry
- Dirt Floor
- Laundry in Basement
- Basement Windows
Home Security
- Storm Doors
- Fire and Smoke Detector
Parking
- 2 Parking Spaces
- 2 Driveway Spaces
- Gravel Driveway
Outdoor Features
- Exterior Lighting
- Rain Gutters
Location
- Suburban Location
Utilities
- Window Unit Cooling System
- Forced Air Heating System
- Heating System Uses Oil
- 120/240V
- Electric Water Heater
- Phone Available
- Cable TV Available
Community Details
- No Home Owners Association
Listing and Financial Details
- Assessor Parcel Number 08 1018100000000
Map
Home Values in the Area
Average Home Value in this Area
Tax History
| Year | Tax Paid | Tax Assessment Tax Assessment Total Assessment is a certain percentage of the fair market value that is determined by local assessors to be the total taxable value of land and additions on the property. | Land | Improvement |
|---|---|---|---|---|
| 2025 | $1,264 | $110,300 | $64,600 | $45,700 |
| 2024 | $1,083 | $96,200 | $54,700 | $41,500 |
| 2023 | $1,010 | $91,200 | $49,700 | $41,500 |
| 2022 | $950 | $85,900 | $49,700 | $36,200 |
| 2021 | $912 | $82,300 | $49,700 | $32,600 |
| 2020 | $892 | $84,300 | $49,700 | $34,600 |
| 2019 | $834 | $79,300 | $44,700 | $34,600 |
| 2018 | $624 | $63,800 | $29,800 | $34,000 |
| 2017 | $621 | $63,600 | $29,800 | $33,800 |
| 2016 | $475 | $53,500 | $24,800 | $28,700 |
| 2015 | $453 | $51,700 | $24,800 | $26,900 |
| 2014 | $489 | $54,300 | $26,900 | $27,400 |
Property History
| Date | Event | Price | List to Sale | Price per Sq Ft |
|---|---|---|---|---|
| 10/20/2025 10/20/25 | Price Changed | $265,000 | -3.6% | $237 / Sq Ft |
| 09/16/2025 09/16/25 | For Sale | $275,000 | -- | $246 / Sq Ft |
Source: Bright MLS
MLS Number: WVJF2019600
APN: 08-1-01810000
- 306 E 12th Ave Unit B
- 609 N Fairfax Blvd
- 305 E 11th Ave
- 124 E Park Ave
- 415 E 10th Ave
- 0 N Mildred St Unit WVJF2016660
- 521 E 11th Ave
- 36 Forest Grove Ave Unit HAMILTON LOT 247
- Shenandoah Springs Briars Floorplan
- 42 Trout Lily Dr
- 412 E 7th Ave
- 414 E 7th Ave
- 430 Silver Birch Dr Unit ASHTON LOT 241
- 430 Silver Birch Dr
- 414 Silver Birch Dr Unit LAUREL LOT 243
- 118 Ranson Estates Cir
- 51 Orange Blossom Ln
- St Paul Plan at Huntwell West - Townhomes
- Tulip Plan at Huntwell West - Townhomes
- HAMILTON FLOORPLAN #Red Clover
- 500 N Marshall St Unit A
- 236 Anthem St
- 405 E 7th Ave
- 47 Orch Grn Dr
- 1257 Cedar Valley Rd
- 1255 Red Clover Ln
- 101 S Mildred St Unit B
- 1344 Cedar Valley Rd
- 1344 Red Clover Ln
- 1247 Mare St
- 1357 Cedar Valley Rd
- 1337 Steed St
- 120 W 4th Ave Unit 2
- 159 Pimlico Dr
- 107 N Church St
- 332 Watercourse Dr
- 94 Rolling Branch Dr
- 298 Watercourse Dr
- 331 Sandy Bottom Cir
- 202 S Samuel St Unit 201

