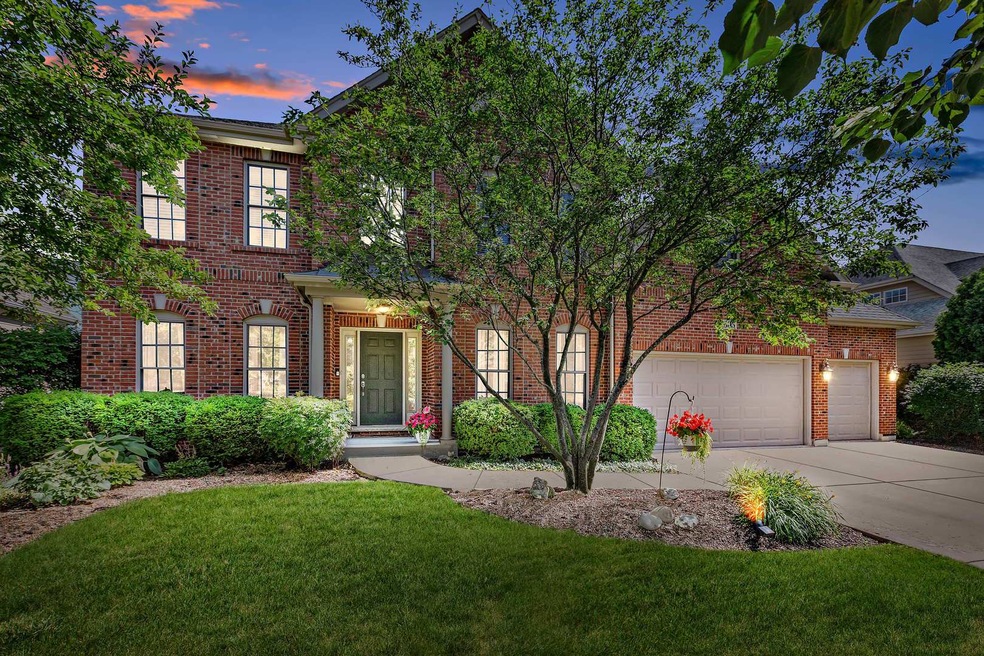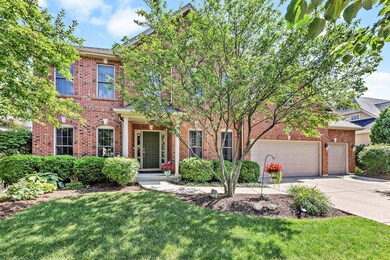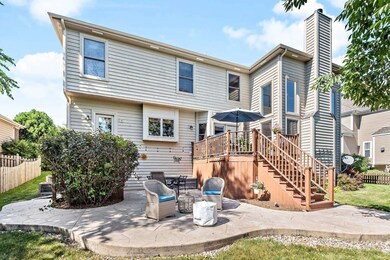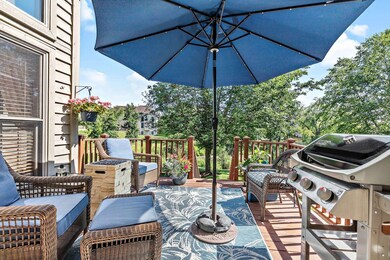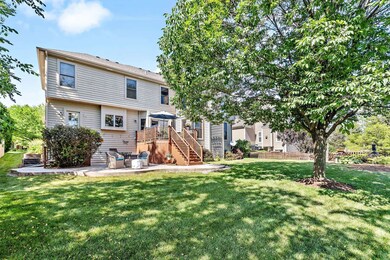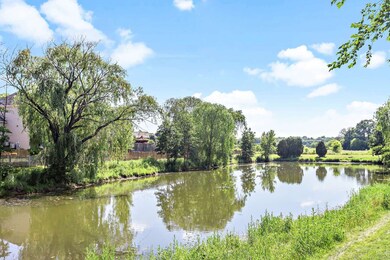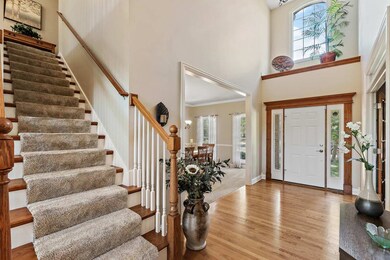
605 Oak Ln South Elgin, IL 60177
Thornwood NeighborhoodEstimated Value: $730,000 - $770,000
Highlights
- Waterfront
- Community Lake
- Deck
- Corron Elementary School Rated A
- Clubhouse
- Property is near a park
About This Home
As of September 2022Located in highly coveted Thornwood Pool and Club house community, this gorgeous home sits on an incredible water view lot on one of the most desirable streets in the subdivision. Within top rated St. Charles School District 303, the elementary school is just across the street, and the bus stop for the middle and high schools is conveniently located just steps away. This stately brick and cedar home has been impeccably maintained by the original owners. As you enter the home you are greeted by a 2-story foyer and gorgeous hardwood floors. The formal living room has French doors allowing it to be used as a private rec room, or an additional den/office space. A dramatic 2-story family room with walls of windows and a stunning 2-story brick fireplace with herringbone design inlay are sure to impress, as is the spacious kitchen featuring stunning raised panel cherry-stained maple cabinetry, huge kitchen island, newer appliances in the last five years including stove and black stainless refrigerator. Heading upstairs you will find 4 spacious bedrooms and a loft. Bedroom 2 offers a private full bath and bedrooms 3 and 4 share a bath with dual vanities. The owner's suite is a relaxing space with a vaulted tray ceiling and a huge owner's closet with dual access from both the bedroom and the owner's bath. The finished English basement is a great place for entertaining and includes the pool table and the bar. There is plenty of space for overnight guests with the 5th bedroom and full bath in the basement as well. For those who love the outdoors, this backyard is spectacular! You will enjoy watching the variety of wildlife and sunset from either your deck right off the kitchen or the lovely stamped concrete patio. Additional highlights to note include NEW ROOF in 2021, New carpet and freshly painted with Sherwin Williams Accessible Beige in 2021, Anderson windows, dual HVAC systems, upgraded white trim package with transoms, and conveniently located near Randall Rd shopping and dining.
Last Agent to Sell the Property
Coldwell Banker Realty License #475134866 Listed on: 07/07/2022

Home Details
Home Type
- Single Family
Est. Annual Taxes
- $13,666
Year Built
- Built in 2003
Lot Details
- 9,204 Sq Ft Lot
- Lot Dimensions are 81x113x81x113
- Waterfront
- Wetlands Adjacent
HOA Fees
- $48 Monthly HOA Fees
Parking
- 3 Car Attached Garage
- Driveway
- Parking Included in Price
Home Design
- Traditional Architecture
- Asphalt Roof
- Concrete Perimeter Foundation
Interior Spaces
- 3,524 Sq Ft Home
- 2-Story Property
- Vaulted Ceiling
- Skylights
- Fireplace With Gas Starter
- Family Room with Fireplace
- Living Room
- Formal Dining Room
- Recreation Room
- Loft
- Wood Flooring
Kitchen
- Breakfast Bar
- Double Oven
- Cooktop
- Microwave
- Dishwasher
- Disposal
Bedrooms and Bathrooms
- 4 Bedrooms
- 5 Potential Bedrooms
- Walk-In Closet
Laundry
- Laundry Room
- Laundry on main level
- Dryer
- Washer
Finished Basement
- English Basement
- Basement Fills Entire Space Under The House
- Finished Basement Bathroom
Outdoor Features
- Deck
- Stamped Concrete Patio
Location
- Property is near a park
Schools
- Corron Elementary School
- Wredling Middle School
- St Charles North High School
Utilities
- Forced Air Heating and Cooling System
- Heating System Uses Natural Gas
Listing and Financial Details
- Homeowner Tax Exemptions
Community Details
Overview
- Association fees include insurance, clubhouse, pool
- Kathleen Sarullo Association, Phone Number (847) 428-7140
- Thornwood Subdivision, Wescott Floorplan
- Property managed by Premier Community Management, LLC
- Community Lake
Amenities
- Clubhouse
Recreation
- Tennis Courts
- Community Pool
Ownership History
Purchase Details
Home Financials for this Owner
Home Financials are based on the most recent Mortgage that was taken out on this home.Purchase Details
Home Financials for this Owner
Home Financials are based on the most recent Mortgage that was taken out on this home.Similar Homes in the area
Home Values in the Area
Average Home Value in this Area
Purchase History
| Date | Buyer | Sale Price | Title Company |
|---|---|---|---|
| Sobyra Thomas | $670,000 | Burnet Title | |
| Sinclair Ronald D | $512,500 | Chicago Title Insurance Comp |
Mortgage History
| Date | Status | Borrower | Loan Amount |
|---|---|---|---|
| Open | Sobyra Thomas | $636,405 | |
| Previous Owner | Sinclair Ronald D | $488,000 | |
| Previous Owner | Sinclair Ronald D | $409,775 | |
| Closed | Sinclair Ronald D | $51,221 |
Property History
| Date | Event | Price | Change | Sq Ft Price |
|---|---|---|---|---|
| 09/14/2022 09/14/22 | Sold | $669,900 | +1.5% | $190 / Sq Ft |
| 07/12/2022 07/12/22 | Pending | -- | -- | -- |
| 07/07/2022 07/07/22 | For Sale | $659,900 | -- | $187 / Sq Ft |
Tax History Compared to Growth
Tax History
| Year | Tax Paid | Tax Assessment Tax Assessment Total Assessment is a certain percentage of the fair market value that is determined by local assessors to be the total taxable value of land and additions on the property. | Land | Improvement |
|---|---|---|---|---|
| 2023 | $15,956 | $192,634 | $29,997 | $162,637 |
| 2022 | $14,212 | $168,692 | $29,882 | $138,810 |
| 2021 | $13,656 | $160,796 | $28,483 | $132,313 |
| 2020 | $13,596 | $157,798 | $27,952 | $129,846 |
| 2019 | $13,386 | $154,674 | $27,399 | $127,275 |
| 2018 | $13,367 | $153,846 | $29,286 | $124,560 |
| 2017 | $14,255 | $165,293 | $28,284 | $137,009 |
| 2016 | $14,897 | $159,488 | $27,291 | $132,197 |
| 2015 | -- | $156,754 | $26,997 | $129,757 |
| 2014 | -- | $149,503 | $26,997 | $122,506 |
| 2013 | -- | $156,700 | $27,267 | $129,433 |
Agents Affiliated with this Home
-
Tracey Larsen

Seller's Agent in 2022
Tracey Larsen
Coldwell Banker Realty
(847) 533-8708
12 in this area
212 Total Sales
-
Tom Vierig

Buyer's Agent in 2022
Tom Vierig
Castle View Real Estate
(815) 508-1918
1 in this area
73 Total Sales
Map
Source: Midwest Real Estate Data (MRED)
MLS Number: 11451441
APN: 09-05-126-005
- 528 Terrace Ln
- 355 Thornwood Way Unit A
- 289 Nicole Dr Unit E
- 281 Nicole Dr Unit A
- 4 Persimmon Ln
- 722 Waters Edge Dr
- 7N775 Lilac Ln
- 239 Nicole Dr Unit A
- 2493 Amber Ln
- 2492 Amber Ln
- 2406 Daybreak Ct
- 1629 Montclair Dr
- 2439 Daybreak Ct
- 38W317 Chickasaw Ct
- 2527 Emily Ln
- 38W185 Heritage Oaks Dr
- 2478 Emily Ln
- Lot 103 Oak Pointe Dr
- Lot 112 Whispering Trail
- 8N845 Nolan Rd
