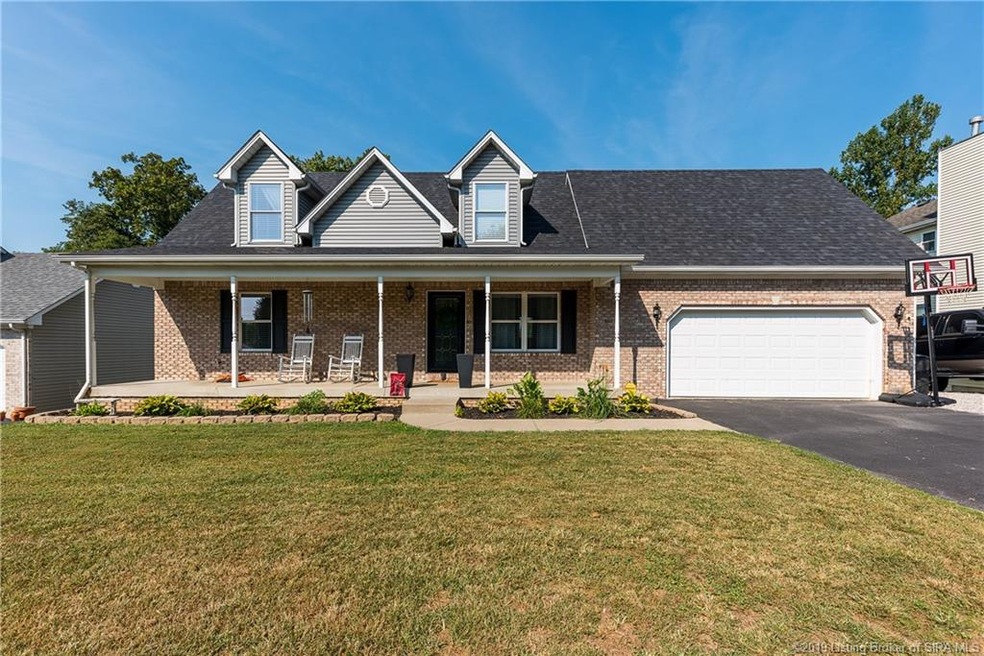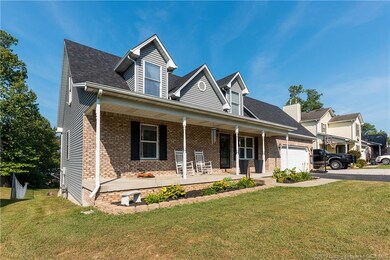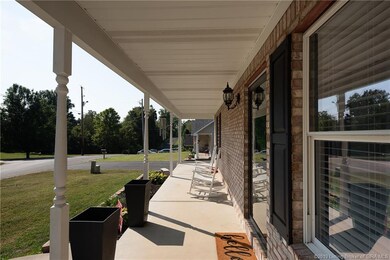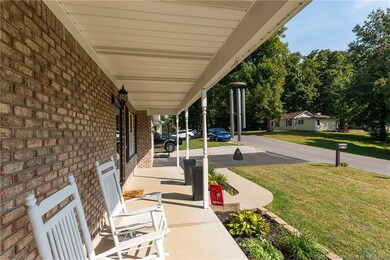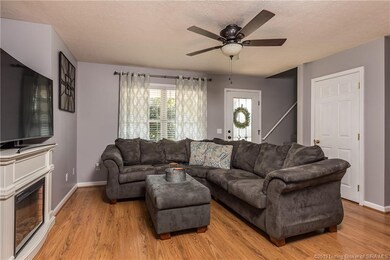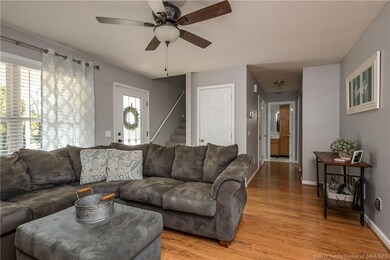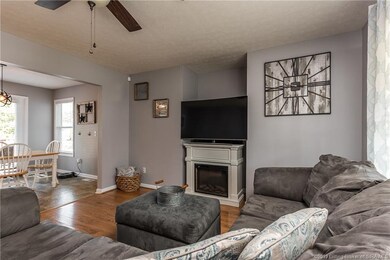
605 Obannon Ave Corydon, IN 47112
Highlights
- Above Ground Pool
- Main Floor Primary Bedroom
- Balcony
- Deck
- Covered patio or porch
- 2 Car Attached Garage
About This Home
As of November 2019OPEN HOUSE Sunday 2-4 PM **PRICE REDUCED** LOCATION LOCATION LOCATION! This BEAUTIFUL Cape Cod-style 3BR/3BA home is located in Historic Downtown Corydon! COVERED PORCH is perfect for enjoying your morning coffee and is awaiting your front porch swing! You will LOVE the EAT-IN KITCHEN- complete with a breakfast bar. Even more living space available, if needed, in the FULLY FINISHED WALKOUT basement. LARGE backyard features above-ground pool and deck, balcony, AND covered patio with a swing.
Last Agent to Sell the Property
Chris Gunther
Keller Williams Realty Consultants License #RB17002133 Listed on: 09/12/2019

Home Details
Home Type
- Single Family
Est. Annual Taxes
- $1,406
Year Built
- Built in 2003
Lot Details
- 0.34 Acre Lot
- Street terminates at a dead end
Parking
- 2 Car Attached Garage
- Off-Street Parking
Home Design
- Poured Concrete
- Frame Construction
- Vinyl Siding
Interior Spaces
- 2,592 Sq Ft Home
- 1.5-Story Property
- Ceiling Fan
- Unfinished Basement
- Basement Fills Entire Space Under The House
Kitchen
- Eat-In Kitchen
- Breakfast Bar
- Oven or Range
- <<microwave>>
- Dishwasher
Bedrooms and Bathrooms
- 3 Bedrooms
- Primary Bedroom on Main
- Walk-In Closet
- Bathroom Rough-In
- 3 Full Bathrooms
Outdoor Features
- Above Ground Pool
- Balcony
- Deck
- Covered patio or porch
Utilities
- Forced Air Heating and Cooling System
- Natural Gas Water Heater
Listing and Financial Details
- Assessor Parcel Number 311031253014000008
Ownership History
Purchase Details
Home Financials for this Owner
Home Financials are based on the most recent Mortgage that was taken out on this home.Purchase Details
Home Financials for this Owner
Home Financials are based on the most recent Mortgage that was taken out on this home.Similar Homes in Corydon, IN
Home Values in the Area
Average Home Value in this Area
Purchase History
| Date | Type | Sale Price | Title Company |
|---|---|---|---|
| Grant Deed | $219,000 | Mta | |
| Deed | $145,500 | Trinity Title Group |
Mortgage History
| Date | Status | Loan Amount | Loan Type |
|---|---|---|---|
| Open | $199,000 | Construction |
Property History
| Date | Event | Price | Change | Sq Ft Price |
|---|---|---|---|---|
| 11/15/2019 11/15/19 | Sold | $219,000 | -0.4% | $84 / Sq Ft |
| 10/17/2019 10/17/19 | Pending | -- | -- | -- |
| 10/08/2019 10/08/19 | Price Changed | $219,900 | +0.4% | $85 / Sq Ft |
| 10/08/2019 10/08/19 | Price Changed | $219,000 | -2.7% | $84 / Sq Ft |
| 09/12/2019 09/12/19 | For Sale | $225,000 | +54.6% | $87 / Sq Ft |
| 09/30/2015 09/30/15 | Sold | $145,500 | -9.0% | $104 / Sq Ft |
| 08/30/2015 08/30/15 | Pending | -- | -- | -- |
| 06/03/2015 06/03/15 | For Sale | $159,900 | -- | $114 / Sq Ft |
Tax History Compared to Growth
Tax History
| Year | Tax Paid | Tax Assessment Tax Assessment Total Assessment is a certain percentage of the fair market value that is determined by local assessors to be the total taxable value of land and additions on the property. | Land | Improvement |
|---|---|---|---|---|
| 2024 | $2,160 | $251,400 | $26,900 | $224,500 |
| 2023 | $2,094 | $245,000 | $20,900 | $224,100 |
| 2022 | $2,379 | $253,100 | $20,900 | $232,200 |
| 2021 | $2,295 | $233,500 | $17,900 | $215,600 |
| 2020 | $1,969 | $205,200 | $14,100 | $191,100 |
| 2019 | $1,554 | $168,000 | $14,100 | $153,900 |
| 2018 | $1,406 | $157,600 | $14,100 | $143,500 |
| 2017 | $1,315 | $152,100 | $14,100 | $138,000 |
| 2016 | $1,109 | $145,000 | $14,100 | $130,900 |
| 2014 | $1,275 | $163,300 | $14,900 | $148,400 |
| 2013 | $1,275 | $160,500 | $14,900 | $145,600 |
Agents Affiliated with this Home
-
C
Seller's Agent in 2019
Chris Gunther
Keller Williams Realty Consultants
-
Stephanie Baumgartle

Buyer's Agent in 2019
Stephanie Baumgartle
Lopp Real Estate Brokers
(502) 715-1734
4 in this area
42 Total Sales
-
Barbara Shaw

Seller's Agent in 2015
Barbara Shaw
RE/MAX
(812) 972-1505
33 in this area
112 Total Sales
-
Jeremy Ward

Buyer's Agent in 2015
Jeremy Ward
Ward Realty Services
(812) 987-4048
120 in this area
1,243 Total Sales
Map
Source: Southern Indiana REALTORS® Association
MLS Number: 2019010715
APN: 31-10-31-253-014.000-008
- 0.19 +/- AC Highland Ave
- 865 Capitol Blvd
- 904 Ferguson Ln
- 570 Franklin St
- 1164 Blossom Way NE
- 920 Country Club Rd NE
- 0 Country Club Estates Dr SE
- 319 E Walnut St
- 1050 Country Club Rd NE
- 430 Lemmon St
- 210 N Elm St
- 1335 Grace St NE
- 7 Old Capital Ridge NE
- 601 Farquar Ave
- 0 N Highway 337 NE
- 0 N Highway 337
- 0 Country Club Rd SE Unit 202508996
- 0 Muirfield Dr SE
- 123 Carl St
- 117 Carl St
