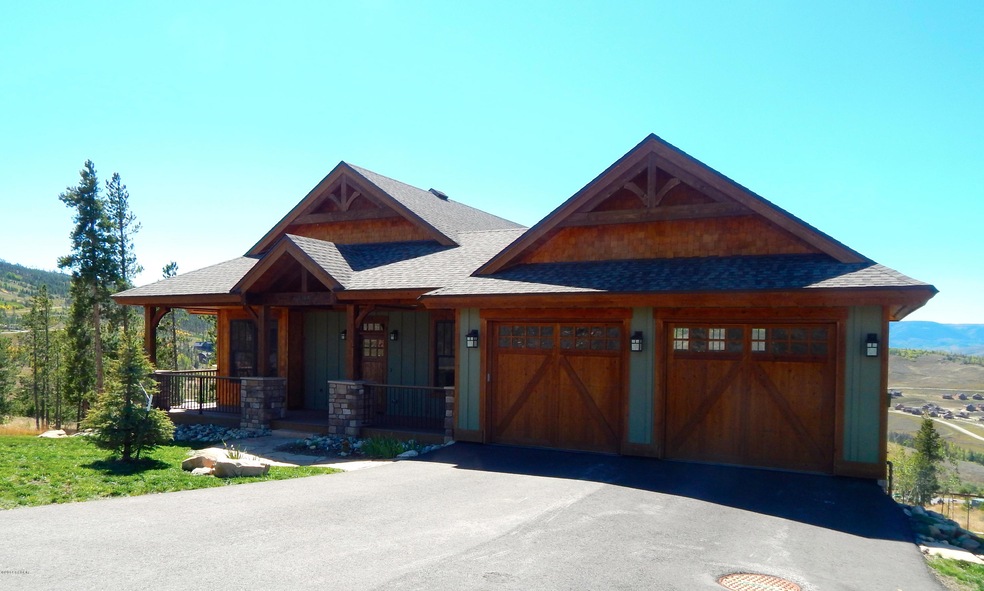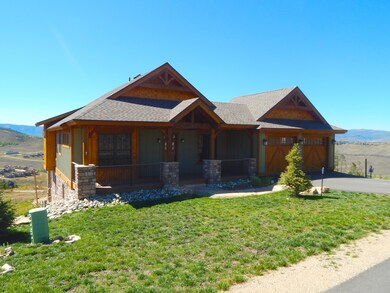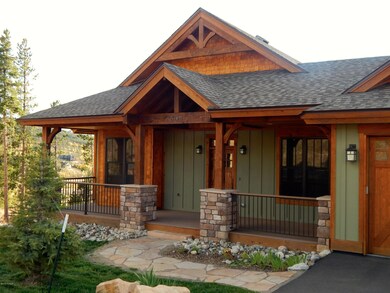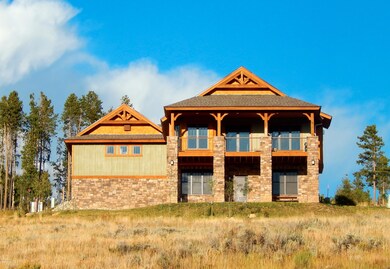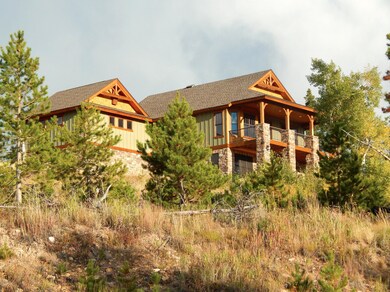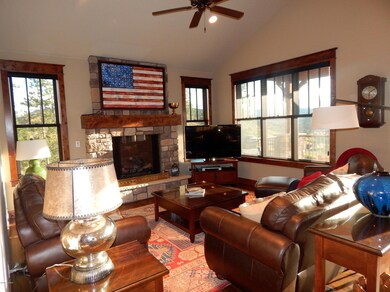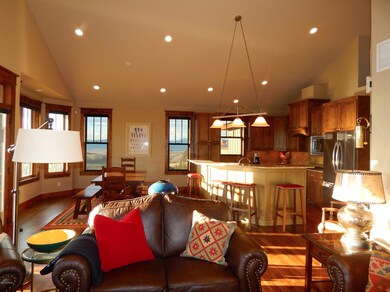
605 Pawnee Ln Granby, CO 80446
Highlights
- Golf Course Community
- Spa
- Mountain View
- Fitness Center
- Fishing
- Multiple Fireplaces
About This Home
As of February 2021Beautifully finished home with amazing views of Granby Ranch ski mountain and golf course. Main floor living at its finest, with family room and additional bedrooms in the lower level. Hickory floors, granite counters, alder trim & doors, large covered deck.
Last Agent to Sell the Property
Jennifer Colley
Re/Max Peak to Peak* Listed on: 10/09/2014
Home Details
Home Type
- Single Family
Est. Annual Taxes
- $3,486
Year Built
- Built in 2011
Lot Details
- 0.35 Acre Lot
HOA Fees
- $121 Monthly HOA Fees
Parking
- 2 Car Attached Garage
Home Design
- Frame Construction
Interior Spaces
- 2,376 Sq Ft Home
- Multiple Fireplaces
- Double Pane Windows
- Family Room with Fireplace
- Living Room with Fireplace
- Wood Flooring
- Mountain Views
- Walk-Out Basement
Kitchen
- <<OvenToken>>
- Range<<rangeHoodToken>>
- <<microwave>>
- Dishwasher
- Disposal
Bedrooms and Bathrooms
- 3 Bedrooms
- Walk-In Closet
Laundry
- Laundry on main level
- Washer and Dryer
Outdoor Features
- Spa
- Covered patio or porch
Schools
- East Grand Elementary And Middle School
- East Grand High School
Utilities
- Forced Air Heating System
- Heating System Uses Natural Gas
- Natural Gas Connected
- Propane Needed
- Water Tap Fee Is Paid
- Cable TV Available
Listing and Financial Details
- Tax Lot 34
- Assessor Parcel Number 145116132034
Community Details
Overview
- Association fees include road maintenance
- Granby Ranch Subdivision
Amenities
- Restaurant
- Game Room
Recreation
- Golf Course Community
- Fitness Center
- Community Pool
- Community Spa
- Fishing
Ownership History
Purchase Details
Home Financials for this Owner
Home Financials are based on the most recent Mortgage that was taken out on this home.Purchase Details
Home Financials for this Owner
Home Financials are based on the most recent Mortgage that was taken out on this home.Purchase Details
Purchase Details
Similar Homes in Granby, CO
Home Values in the Area
Average Home Value in this Area
Purchase History
| Date | Type | Sale Price | Title Company |
|---|---|---|---|
| Special Warranty Deed | $1,122,500 | Land Title Guarantee Company | |
| Warranty Deed | $49,500 | Land Title Guarantee Company | |
| Warranty Deed | $100,000 | None Available | |
| Warranty Deed | $160,000 | Title Company Of The Rockies |
Mortgage History
| Date | Status | Loan Amount | Loan Type |
|---|---|---|---|
| Open | $548,000 | New Conventional |
Property History
| Date | Event | Price | Change | Sq Ft Price |
|---|---|---|---|---|
| 02/19/2021 02/19/21 | Sold | $1,122,500 | +2.0% | $464 / Sq Ft |
| 01/18/2021 01/18/21 | Pending | -- | -- | -- |
| 01/14/2021 01/14/21 | For Sale | $1,100,000 | +100.2% | $455 / Sq Ft |
| 12/10/2014 12/10/14 | Sold | $549,500 | 0.0% | $231 / Sq Ft |
| 10/10/2014 10/10/14 | Pending | -- | -- | -- |
| 10/09/2014 10/09/14 | For Sale | $549,500 | -- | $231 / Sq Ft |
Tax History Compared to Growth
Tax History
| Year | Tax Paid | Tax Assessment Tax Assessment Total Assessment is a certain percentage of the fair market value that is determined by local assessors to be the total taxable value of land and additions on the property. | Land | Improvement |
|---|---|---|---|---|
| 2024 | $7,265 | $96,340 | $13,230 | $83,110 |
| 2023 | $7,265 | $96,340 | $13,230 | $83,110 |
| 2022 | $6,833 | $59,430 | $6,950 | $52,480 |
| 2021 | $7,180 | $61,140 | $7,150 | $53,990 |
| 2020 | $5,898 | $51,090 | $7,150 | $43,940 |
| 2019 | $5,821 | $51,090 | $7,150 | $43,940 |
| 2018 | $4,951 | $41,030 | $4,320 | $36,710 |
| 2017 | $5,183 | $41,030 | $4,320 | $36,710 |
| 2016 | $4,156 | $35,670 | $4,940 | $30,730 |
| 2015 | $3,486 | $35,670 | $4,940 | $30,730 |
| 2014 | $3,486 | $31,120 | $0 | $31,120 |
Agents Affiliated with this Home
-
Sheila Bailey

Seller's Agent in 2021
Sheila Bailey
Keller Williams Advantage Realty, LLC
(720) 341-3570
307 in this area
399 Total Sales
-
L
Buyer's Agent in 2021
Lindsey Morrow
J & M Realty and Finance, Inc
-
J
Seller's Agent in 2014
Jennifer Colley
RE/MAX
-
Stuart Huster
S
Buyer's Agent in 2014
Stuart Huster
Coldwell Banker Mtn Properties
(970) 531-2345
13 in this area
44 Total Sales
Map
Source: Grand County Board of REALTORS®
MLS Number: 14-1458
APN: R304377
