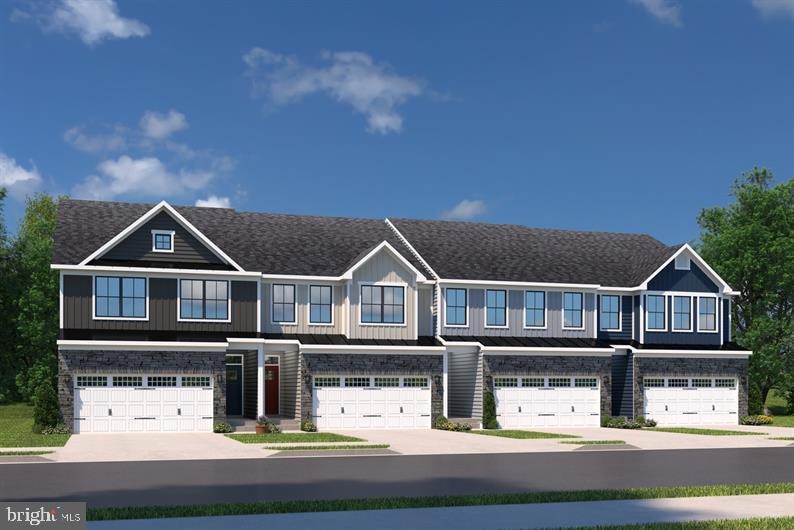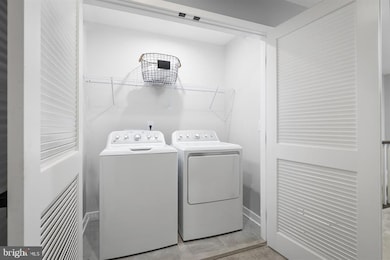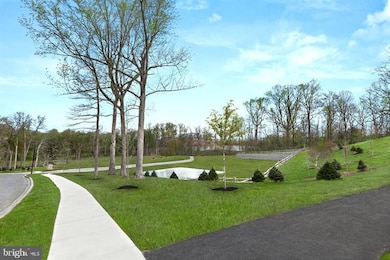
605 Phalen Ct Wilmington, DE 19808
Westminster NeighborhoodHighlights
- New Construction
- A-Frame Home
- 2 Car Attached Garage
- Marbrook Elementary School Rated A-
- Engineered Wood Flooring
- Tankless Water Heater
About This Home
As of August 2024Welcome to Delaware National. Set on the site of the former Delaware National Golf Course, this spectacular neighborhood offers the only new luxury townhomes minutes from Greenville.
Our Thornewood model at Delaware National Townhomes, is a gorgeous 2-car garage townhome with space and style. Enjoy the comfort and convenience of a townhome with the livability of a single-family home. The gourmet kitchen features a spacious island and overlooks the inviting great room and dining area. Upstairs, two bedrooms share a hall bath and lead to a versatile loft, which could be converted to a 4th bedroom. Your luxury owner’s suite features a dual-vanity bath and a large walk-in closet. The included finished basement adds plenty of extra living space, or opt for the basement bedroom and bath for family and guests! The Thornewood has it all.
Living at Delaware National is the best of both worlds – your home will be set in a stunning community defined by mature trees and natural beauty, and you’ll still be in an ultra-convenient location close to shopping, dining, and entertainment. Running errands is a breeze with Wegmans at Barley Mill less than 2 miles from home. Upscale Italian fare is seconds away, right across the street at Capers & Lemons. Starbucks and Pizza by Elizabeths are under 4 miles from Delaware National, too. If you need to do some more serious shopping, the Christiana Mall and Fashion Center is under 8 miles from home. You’ll find plenty of charming shops and restaurants close to home in Greenville. If you work at one of the many employers in Wilmington, you’ll be glad to know that the city is a quick 5-mile drive from your new home.
Commuters and travelers – you’ll be less than 5 minutes from 141 and close to I-95 and 202 for easy travel anywhere in the region. The Philadelphia International Airport is less than 30 minutes from home, and the lock-and-leave lifestyle at Delaware National Townhomes makes going on vacation a breeze. No need to worry about who’s mowing the lawn – yard maintenance is covered by the HOA.
If you’re a fan of outdoor recreation, you’ll be thrilled to know that plentiful golf courses, parks, and trails are within minutes of Delaware National. Check out Rock Manor Golf Course for a day out on the links, hiking trails at Auburn Valley National Park, a dog park and the 100-year-old Rockford Tower at Rockford Park, or dog friendly trails and beautiful views at Brandywine Springs Park. Hockessin Athletic Club is close to home, too, where you can enjoy five pools, fitness classes, and children’s programs.
A community like this one doesn’t come around often – don’t miss your chance to call Delaware National home.
Last Agent to Sell the Property
NVR, INC. License #WVB230300909 Listed on: 07/30/2024
Townhouse Details
Home Type
- Townhome
Est. Annual Taxes
- $5,184
Year Built
- Built in 2024 | New Construction
Lot Details
- 4,356 Sq Ft Lot
- Property is in excellent condition
HOA Fees
- $85 Monthly HOA Fees
Parking
- 2 Car Attached Garage
- 2 Driveway Spaces
- Front Facing Garage
Home Design
- A-Frame Home
- Cement Siding
- Concrete Perimeter Foundation
- HardiePlank Type
Interior Spaces
- Property has 2 Levels
- Engineered Wood Flooring
- Basement Fills Entire Space Under The House
Bedrooms and Bathrooms
- 3 Bedrooms
Utilities
- 90% Forced Air Heating and Cooling System
- Tankless Water Heater
- Natural Gas Water Heater
- Public Septic
Listing and Financial Details
- Assessor Parcel Number 07-031.20-144
Community Details
Overview
- $1,278 Capital Contribution Fee
Pet Policy
- Dogs and Cats Allowed
Ownership History
Purchase Details
Home Financials for this Owner
Home Financials are based on the most recent Mortgage that was taken out on this home.Purchase Details
Purchase Details
Similar Homes in Wilmington, DE
Home Values in the Area
Average Home Value in this Area
Purchase History
| Date | Type | Sale Price | Title Company |
|---|---|---|---|
| Deed | $731,980 | None Listed On Document | |
| Deed | -- | None Listed On Document | |
| Deed | -- | None Listed On Document |
Property History
| Date | Event | Price | Change | Sq Ft Price |
|---|---|---|---|---|
| 06/11/2025 06/11/25 | For Rent | $4,500 | 0.0% | -- |
| 09/16/2024 09/16/24 | Price Changed | $731,980 | +18.1% | $294 / Sq Ft |
| 09/02/2024 09/02/24 | Price Changed | $619,990 | -15.3% | $249 / Sq Ft |
| 08/30/2024 08/30/24 | Sold | $731,980 | +12.6% | $294 / Sq Ft |
| 08/11/2024 08/11/24 | Price Changed | $649,990 | -3.0% | $261 / Sq Ft |
| 08/09/2024 08/09/24 | Pending | -- | -- | -- |
| 07/30/2024 07/30/24 | For Sale | $669,990 | -- | $269 / Sq Ft |
Tax History Compared to Growth
Tax History
| Year | Tax Paid | Tax Assessment Tax Assessment Total Assessment is a certain percentage of the fair market value that is determined by local assessors to be the total taxable value of land and additions on the property. | Land | Improvement |
|---|---|---|---|---|
| 2024 | $477 | $12,900 | $12,900 | $0 |
| 2023 | $420 | $12,900 | $12,900 | $0 |
| 2022 | $425 | $12,900 | $12,900 | $0 |
| 2021 | $425 | $12,900 | $12,900 | $0 |
Agents Affiliated with this Home
-
T
Seller's Agent in 2024
Tineshia Johnson
NVR, INC.
-
A
Seller Co-Listing Agent in 2024
Allison Bove
NVR, INC.
-
C
Buyer's Agent in 2024
Carol Strasfeld
Unrepresented Buyer Office
Map
Source: Bright MLS
MLS Number: DENC2065658
APN: 07-031.20-132
- 611 Phalen Ct
- 619 Phalen Ct
- 726 Rolling Oaks Way
- 624 Beaver Falls Place
- 4909 Threadneedle Rd
- 4913 Old Hill Rd
- 2507 Turnstone Dr
- 2A Courtney Rd
- 3320 Breidablik Dr
- 2012 Wildwood Dr
- 213 Athena Ct
- 1522 Barley Mill Rd
- 2108 Peachtree Dr
- 19 Stabler Cir
- 2400 Faulkland Rd
- 407 Arcadia Way
- 102 Odyssey Dr
- 2222 Alister Dr
- 3007 Faulkland Rd
- 2414 Horace Dr


