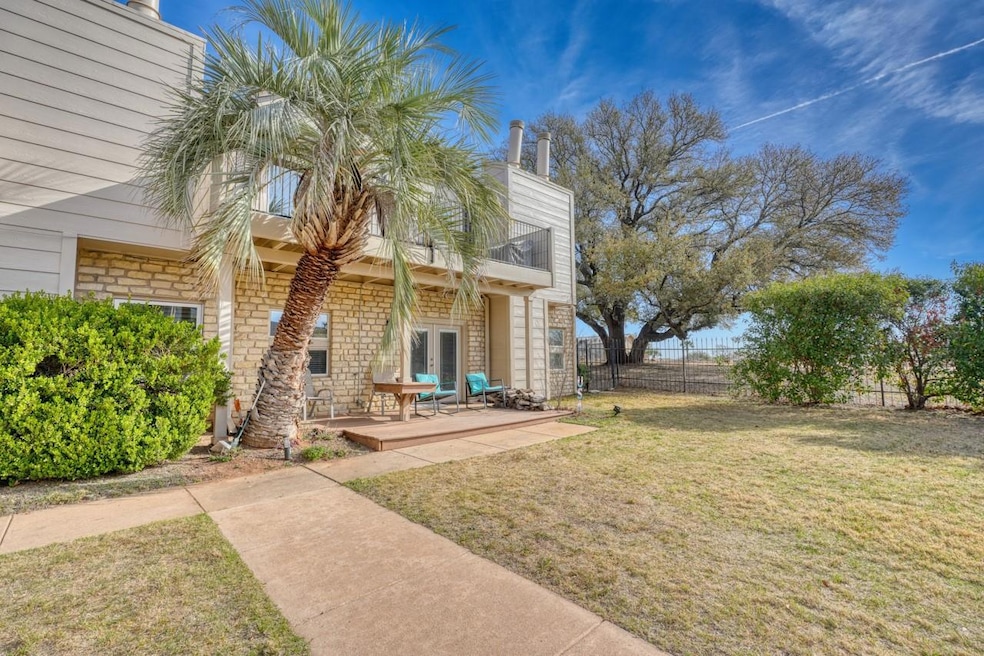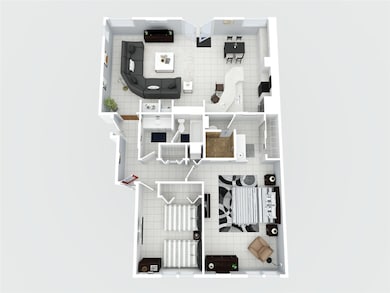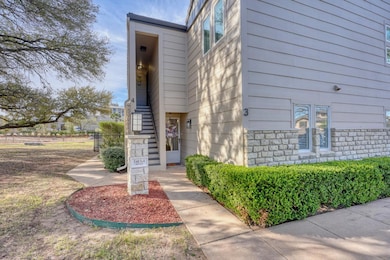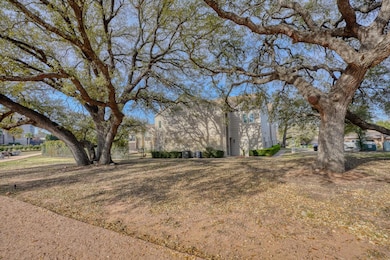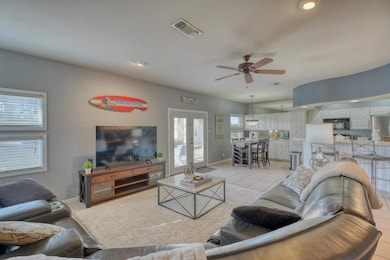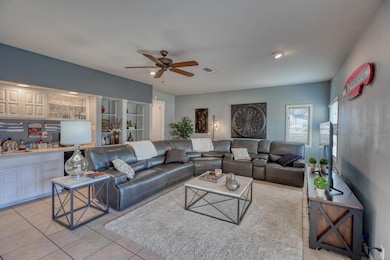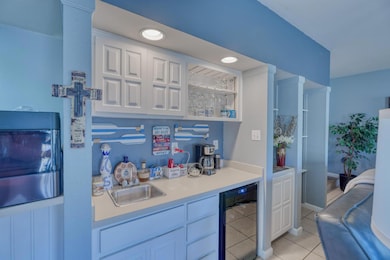605 Port Unit 3 Horseshoe Bay, TX 78657
Estimated payment $2,927/month
Highlights
- Airport or Runway
- In Ground Pool
- View of Trees or Woods
- Mini Golf Course
- Fishing
- Open Floorplan
About This Home
Well appointed condo in one of the best locations in the core of Horseshoe Bay. This 1st floor unit has direct access out the back doors to the common areas and pool. Walk to the Resort Hotel, White Water putting course, 360 Sports Club, Waterfront Restaurant, Floating Pool, Spa, Marina, and Yacht Club in just a few minutes. Membership in Horseshoe Bay Resort is required to enyoy the many amenities available. Pool and common areas are completely fenced with landscaping for privacy. Priced furnished with a few exceptions. Short term rentals are allowed.
Listing Agent
Keller Williams - Lake Travis Brokerage Phone: (830) 265-0033 License #0514197 Listed on: 04/14/2025

Property Details
Home Type
- Condominium
Est. Annual Taxes
- $5,338
Year Built
- Built in 1983
Lot Details
- Mini Golf Course
- Cul-De-Sac
- North Facing Home
- Private Entrance
- Wrought Iron Fence
- Partially Fenced Property
- Landscaped
- Sprinkler System
- Wooded Lot
HOA Fees
- $385 Monthly HOA Fees
Parking
- 1 Car Garage
- Carport
- Common or Shared Parking
- Driveway
- Additional Parking
- Off-Street Parking
Property Views
- Woods
- Pool
- Neighborhood
Home Design
- Slab Foundation
- Tile Roof
- Stone Siding
- HardiePlank Type
Interior Spaces
- 1,349 Sq Ft Home
- 1-Story Property
- Open Floorplan
- Wet Bar
- Bar
- Ceiling Fan
- Recessed Lighting
- Double Pane Windows
- Insulated Windows
- Drapes & Rods
- Living Room
- Dining Room
- Tile Flooring
- Stacked Washer and Dryer
Kitchen
- Breakfast Bar
- Built-In Electric Range
- Microwave
- Dishwasher
- Wine Refrigerator
- Stainless Steel Appliances
- Laminate Countertops
- Disposal
Bedrooms and Bathrooms
- 2 Main Level Bedrooms
- 2 Full Bathrooms
- Separate Shower
Home Security
Pool
- In Ground Pool
- Gunite Pool
- Outdoor Pool
- Fence Around Pool
Outdoor Features
- Uncovered Courtyard
- Covered Patio or Porch
- Exterior Lighting
- Rain Gutters
Location
- Property is near a clubhouse
- Suburban Location
Schools
- Packsaddle Elementary School
- Llano High School
Utilities
- Central Heating and Cooling System
- Heat Pump System
- Vented Exhaust Fan
- Underground Utilities
- Cistern
- Electric Water Heater
- High Speed Internet
- Phone Available
Listing and Financial Details
- Assessor Parcel Number 35791
Community Details
Overview
- Association fees include common area maintenance, insurance, ground maintenance, maintenance structure, sewer, trash, water
- The Quarters Of Horseshoe Bay Condominiums Association
- The Quarters Subdivision
- Community Lake
Amenities
- Picnic Area
- Courtyard
- Common Area
- Restaurant
- Recycling
- Airport or Runway
- Clubhouse
- Planned Social Activities
- Community Mailbox
Recreation
- Tennis Courts
- Sport Court
- Community Playground
- Community Pool
- Fishing
- Park
- Dog Park
- Trails
Security
- Fire and Smoke Detector
Map
Home Values in the Area
Average Home Value in this Area
Tax History
| Year | Tax Paid | Tax Assessment Tax Assessment Total Assessment is a certain percentage of the fair market value that is determined by local assessors to be the total taxable value of land and additions on the property. | Land | Improvement |
|---|---|---|---|---|
| 2025 | $2,172 | $406,870 | $20,000 | $386,870 |
| 2024 | $5,363 | $405,000 | $19,909 | $385,091 |
| 2023 | $5,156 | $378,140 | $20,000 | $358,140 |
| 2022 | $3,267 | $214,330 | $11,730 | $202,600 |
| 2021 | $1,609 | $99,685 | $4,690 | $94,995 |
| 2020 | $3,037 | $179,590 | $9,380 | $170,210 |
| 2019 | $3,023 | $174,720 | $9,380 | $165,340 |
| 2018 | $2,855 | $163,260 | $9,380 | $153,880 |
| 2017 | $2,678 | $152,940 | $9,380 | $143,560 |
| 2016 | $2,565 | $146,510 | $9,380 | $137,130 |
| 2015 | -- | $115,210 | $7,500 | $107,710 |
| 2014 | -- | $115,210 | $7,500 | $107,710 |
Property History
| Date | Event | Price | List to Sale | Price per Sq Ft | Prior Sale |
|---|---|---|---|---|---|
| 06/06/2025 06/06/25 | Price Changed | $399,000 | -7.0% | $296 / Sq Ft | |
| 04/14/2025 04/14/25 | For Sale | $429,000 | +186.0% | $318 / Sq Ft | |
| 06/26/2013 06/26/13 | Sold | -- | -- | -- | View Prior Sale |
| 06/06/2013 06/06/13 | Pending | -- | -- | -- | |
| 04/29/2013 04/29/13 | For Sale | $150,000 | -- | $114 / Sq Ft |
Purchase History
| Date | Type | Sale Price | Title Company |
|---|---|---|---|
| Warranty Deed | -- | Patten Title | |
| Vendors Lien | -- | Capital Title | |
| Warranty Deed | -- | None Available | |
| Warranty Deed | -- | Highland Lakes Title | |
| Warranty Deed | -- | -- |
Mortgage History
| Date | Status | Loan Amount | Loan Type |
|---|---|---|---|
| Previous Owner | $297,000 | New Conventional | |
| Previous Owner | $116,850 | New Conventional | |
| Closed | $0 | Purchase Money Mortgage |
Source: Unlock MLS (Austin Board of REALTORS®)
MLS Number: 9777128
APN: 35791
- 612 Port Unit 4
- 704 Horseshoe Bay Blvd Unit L
- 704 Horseshoe Bay Blvd Unit D
- 704 Horseshoe Bay Blvd
- 704 Horseshoe Bay Blvd Unit F
- 207 N Hi Circle St N Unit 105 A&B
- 509 Short Circuit #203
- 509 Short Circuit Unit 203
- 207 Hi Cir N
- 82 Island Dr
- 82 Island Dr Unit 8202
- 103 Island Dr
- 96 Island Dr Unit 36
- 96 Island Dr Unit 43
- 98 Island Dr
- 98 Island Dr Unit 31
- 98 Island Drive #12
- 98 Island Dr Unit 12
- 105 Island Dr
- 96 Island #46 Dr
- 605 Port
- 509 Short Circuit Unit 101
- 207 Hi Cir N Unit 114A
- 509 Short Circuit
- 104 Cove E Unit 106
- 82 Island Dr Unit 8202
- 601 Free Rein
- 101 W Bank #52
- 515 Free Rein
- 101 W Bank #22
- 104 Cove E
- 100 Bay Point Drive #13
- 1001 The Cape
- 1101 the Cape Rd Unit 1
- 1101 The Cape
- 606 Rio
- 820 Broken Arrow
- 521 Lucy Ln
- 906 Hi Cir N
- 300 Lucy Ln
