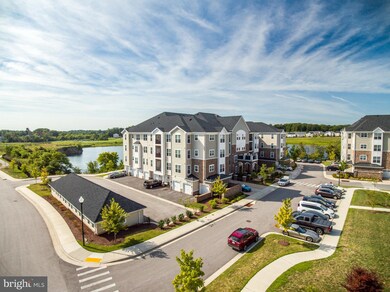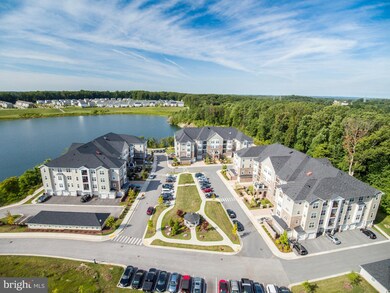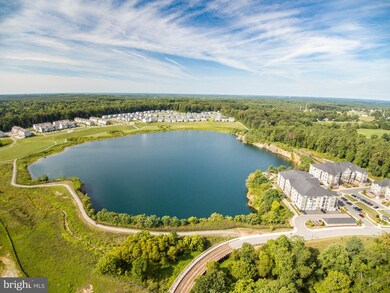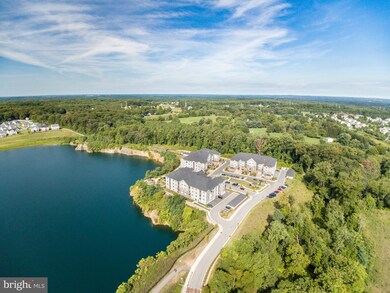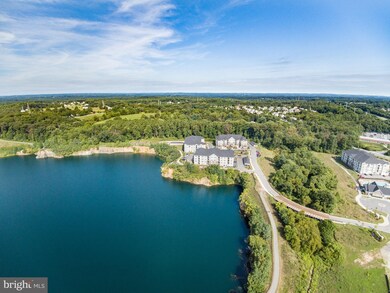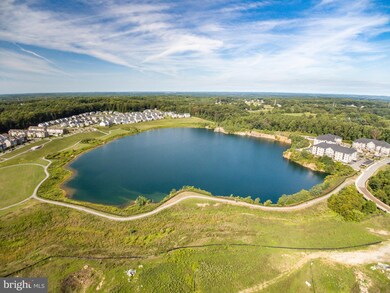
The Gatherings at Quarry Place 605 Quarry View Ct Unit 404 Reisterstown, MD 21136
Sunnybrook Hills NeighborhoodHighlights
- Lake Front
- Penthouse
- Open Floorplan
- Fitness Center
- Water Oriented
- Deck
About This Home
As of April 2025Amazing views await you in this top floor Penthouse! The Bradford model comes with 2 bedrooms, 2 baths and overlooks the Quarry Lake. Enjoy your mornings or evenings on your deck looking out at the lake. Take a stroll on the 1-mile trail that goes around the 31-acre quarry lake. Work, read or do some hobbies in the 11 x 10 study right off the kitchen. This over 55 community has a outdoor in-ground pool, fitness center, walking/jogging trails, gardens, dog park and so much more. Many upgrades have been done within the home including custom closets and a tiled shower to name a few. This home is a must see!
Last Agent to Sell the Property
RE/MAX Solutions License #RSR001114 Listed on: 08/24/2020

Property Details
Home Type
- Condominium
Est. Annual Taxes
- $3,817
Year Built
- Built in 2018
Lot Details
- Landscaped
- Property is in excellent condition
HOA Fees
- $425 Monthly HOA Fees
Parking
- 1 Car Direct Access Garage
- 1 Driveway Space
- Front Facing Garage
- Garage Door Opener
- Parking Lot
Home Design
- Penthouse
- Raised Ranch Architecture
- Rambler Architecture
- Architectural Shingle Roof
- Stick Built Home
Interior Spaces
- 1,476 Sq Ft Home
- Property has 4 Levels
- Open Floorplan
- Ceiling Fan
- Sliding Windows
- Window Screens
- Family Room Off Kitchen
- Sitting Room
- Living Room
- Den
- Intercom
Kitchen
- Country Kitchen
- Breakfast Area or Nook
- Stove
- Built-In Microwave
- ENERGY STAR Qualified Refrigerator
- ENERGY STAR Qualified Dishwasher
- Stainless Steel Appliances
- Disposal
Flooring
- Wood
- Carpet
Bedrooms and Bathrooms
- 2 Main Level Bedrooms
- En-Suite Primary Bedroom
- En-Suite Bathroom
- Walk-In Closet
- 2 Full Bathrooms
Laundry
- Front Loading Dryer
- Washer
Eco-Friendly Details
- Energy-Efficient HVAC
Outdoor Features
- Water Oriented
- Property is near a lake
- Pond
- Deck
Utilities
- Forced Air Heating and Cooling System
- Heat Pump System
- Vented Exhaust Fan
- Electric Water Heater
- Cable TV Available
Listing and Financial Details
- Assessor Parcel Number 04042500014950
- $500 Front Foot Fee per year
Community Details
Overview
- Association fees include common area maintenance, exterior building maintenance, health club, insurance, lawn care front, lawn care rear, lawn care side, lawn maintenance, management, pool(s), recreation facility, snow removal, sewer, trash, water
- Low-Rise Condominium
- Built by Beazer
- Gatherings At Quarry Place Subdivision, Bradford Floorplan
Amenities
- Picnic Area
- Common Area
- Meeting Room
- Party Room
- Recreation Room
- 1 Elevator
Recreation
- Jogging Path
- Bike Trail
Security
- Fire Sprinkler System
Ownership History
Purchase Details
Home Financials for this Owner
Home Financials are based on the most recent Mortgage that was taken out on this home.Purchase Details
Home Financials for this Owner
Home Financials are based on the most recent Mortgage that was taken out on this home.Purchase Details
Similar Homes in Reisterstown, MD
Home Values in the Area
Average Home Value in this Area
Purchase History
| Date | Type | Sale Price | Title Company |
|---|---|---|---|
| Deed | $410,000 | Lakeside Title | |
| Deed | $410,000 | Lakeside Title | |
| Deed | $310,000 | Real Estate Stlmt & Escrow L | |
| Deed | $353,890 | None Available |
Mortgage History
| Date | Status | Loan Amount | Loan Type |
|---|---|---|---|
| Open | $389,500 | New Conventional | |
| Closed | $389,500 | New Conventional | |
| Previous Owner | $248,000 | New Conventional |
Property History
| Date | Event | Price | Change | Sq Ft Price |
|---|---|---|---|---|
| 04/24/2025 04/24/25 | Sold | $410,000 | 0.0% | $278 / Sq Ft |
| 03/27/2025 03/27/25 | For Sale | $410,000 | +32.3% | $278 / Sq Ft |
| 11/27/2020 11/27/20 | Sold | $310,000 | -7.4% | $210 / Sq Ft |
| 09/23/2020 09/23/20 | Price Changed | $334,900 | -4.3% | $227 / Sq Ft |
| 08/24/2020 08/24/20 | For Sale | $349,900 | -- | $237 / Sq Ft |
Tax History Compared to Growth
Tax History
| Year | Tax Paid | Tax Assessment Tax Assessment Total Assessment is a certain percentage of the fair market value that is determined by local assessors to be the total taxable value of land and additions on the property. | Land | Improvement |
|---|---|---|---|---|
| 2024 | $4,914 | $318,000 | $100,000 | $218,000 |
| 2023 | $2,436 | $317,000 | $0 | $0 |
| 2022 | $4,780 | $316,000 | $0 | $0 |
| 2021 | $4,757 | $315,000 | $100,000 | $215,000 |
| 2020 | $3,818 | $315,000 | $100,000 | $215,000 |
| 2019 | $3,818 | $315,000 | $100,000 | $215,000 |
| 2018 | $0 | $0 | $0 | $0 |
Agents Affiliated with this Home
-
Gennady Fayer

Seller's Agent in 2025
Gennady Fayer
Fathom Realty
(443) 324-3280
4 in this area
60 Total Sales
-
Dmitry Fayer
D
Seller Co-Listing Agent in 2025
Dmitry Fayer
Fathom Realty
(410) 236-1901
4 in this area
75 Total Sales
-
Karen Frazier

Buyer's Agent in 2025
Karen Frazier
Cummings & Co. Realtors
(443) 570-9432
4 in this area
35 Total Sales
-
Sonya Francis

Seller's Agent in 2020
Sonya Francis
RE/MAX Solutions
(443) 220-6560
2 in this area
228 Total Sales
About The Gatherings at Quarry Place
Map
Source: Bright MLS
MLS Number: MDBC504204
APN: 04-2500014950
- 605 Quarry View Ct Unit 405
- 620 Quarry Place Ct
- 610 Quarry Place Ct
- 601 Quicksilver Ct Unit 105
- 601 Quicksilver Ct Unit 401
- 601 Quicksilver Ct Unit 408
- 510 Quarry View Ct Unit 308
- 626 Quarry Place Ct
- 624 Quarry Place Ct
- 624 Quarry Place Ct
- 624 Quarry Place Ct
- 614 Quarry Place Ct
- 612 Quarry Place Ct
- 911 Honeyflower Dr
- 543 Halite Dr
- 317 Cherrystone Ct
- 703 Berrymans Ln
- 615 Long Wall Dr
- 919 Honeyflower Dr
- 902 Honeyflower Dr

