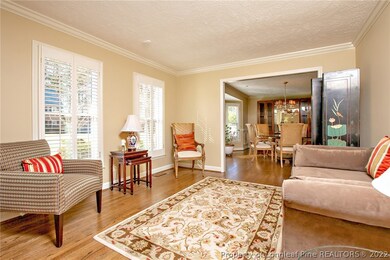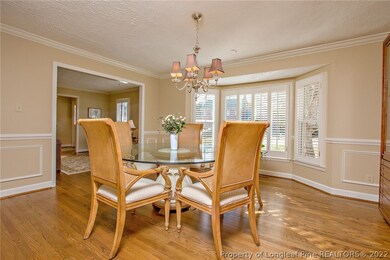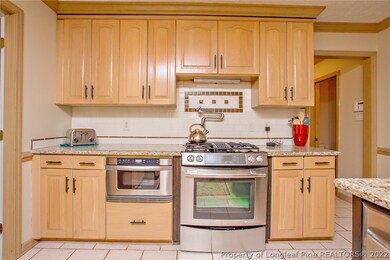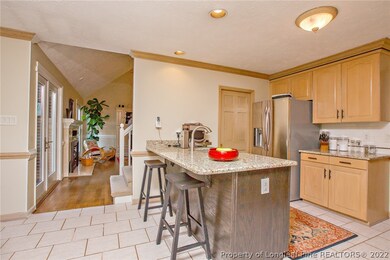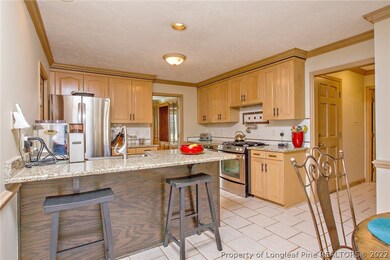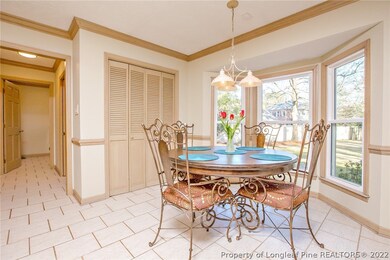
605 Ravencroft Ct Fayetteville, NC 28314
Terry Sanford NeighborhoodHighlights
- Deck
- Main Floor Primary Bedroom
- Granite Countertops
- Wood Flooring
- Secondary Bathroom Jetted Tub
- No HOA
About This Home
As of July 2025Must see this gorgeous Buckhead two-story home with 2800-3000 square feet located on a cul-de-sac! Home features 5 bedrooms/3.5 baths, formals, large bonus room with full bath (5th bedroom) and spacious den with cathedral ceilings, fireplace and built ins. Kitchen has stainless steel appliances, granite countertops and tile backsplash. Hardwood floors in formals, den and master bedroom. Large privacy fenced backyard with deck. Master bath remodeled in 2018. Maintenance free vinyl windows and siding. Sprinkler and security systems. Easy to show and ready for a new family to call home!
Last Agent to Sell the Property
KENNEDY REALTORS INC. License #158308 Listed on: 04/22/2019

Home Details
Home Type
- Single Family
Est. Annual Taxes
- $4,154
Year Built
- Built in 1988
Lot Details
- 0.53 Acre Lot
- Lot Dimensions are 120x194
- Cul-De-Sac
- Fenced Yard
- Fenced
- Sprinkler System
- Cleared Lot
- Property is in good condition
- Zoning described as MR5 - Mixed Residential
Parking
- 2 Car Attached Garage
Home Design
- Vinyl Siding
Interior Spaces
- 2,896 Sq Ft Home
- 2-Story Property
- Ceiling Fan
- Fireplace Features Masonry
- Insulated Windows
- Window Treatments
- Entrance Foyer
- Formal Dining Room
- Crawl Space
Kitchen
- Eat-In Kitchen
- Gas Range
- Recirculated Exhaust Fan
- Microwave
- Dishwasher
- Granite Countertops
- Disposal
Flooring
- Wood
- Carpet
- Tile
Bedrooms and Bathrooms
- 5 Bedrooms
- Primary Bedroom on Main
- Walk-In Closet
- Double Vanity
- Secondary Bathroom Jetted Tub
- Separate Shower
Laundry
- Laundry on main level
- Dryer
- Washer
Home Security
- Home Security System
- Fire and Smoke Detector
- Fire Sprinkler System
Schools
- Glendale Acres Elementary School
- Max Abbott Middle School
- Terry Sanford Senior High School
Additional Features
- Deck
- Forced Air Zoned Heating and Cooling System
Community Details
- No Home Owners Association
- Buckhead Subdivision
Listing and Financial Details
- Home warranty included in the sale of the property
- Assessor Parcel Number 0417-62-7590
Ownership History
Purchase Details
Home Financials for this Owner
Home Financials are based on the most recent Mortgage that was taken out on this home.Purchase Details
Home Financials for this Owner
Home Financials are based on the most recent Mortgage that was taken out on this home.Similar Homes in Fayetteville, NC
Home Values in the Area
Average Home Value in this Area
Purchase History
| Date | Type | Sale Price | Title Company |
|---|---|---|---|
| Warranty Deed | $398,000 | None Listed On Document | |
| Warranty Deed | $398,000 | None Listed On Document | |
| Warranty Deed | $329,000 | Single Source Real Est Svcs |
Mortgage History
| Date | Status | Loan Amount | Loan Type |
|---|---|---|---|
| Previous Owner | $258,000 | New Conventional | |
| Previous Owner | $350,686 | VA | |
| Previous Owner | $336,073 | VA |
Property History
| Date | Event | Price | Change | Sq Ft Price |
|---|---|---|---|---|
| 07/14/2025 07/14/25 | Sold | $398,000 | 0.0% | $132 / Sq Ft |
| 04/08/2025 04/08/25 | Pending | -- | -- | -- |
| 04/04/2025 04/04/25 | For Sale | $398,000 | +21.0% | $132 / Sq Ft |
| 07/15/2019 07/15/19 | Sold | $329,000 | -0.3% | $114 / Sq Ft |
| 05/12/2019 05/12/19 | Pending | -- | -- | -- |
| 04/22/2019 04/22/19 | For Sale | $329,900 | -- | $114 / Sq Ft |
Tax History Compared to Growth
Tax History
| Year | Tax Paid | Tax Assessment Tax Assessment Total Assessment is a certain percentage of the fair market value that is determined by local assessors to be the total taxable value of land and additions on the property. | Land | Improvement |
|---|---|---|---|---|
| 2024 | $4,154 | $284,831 | $80,000 | $204,831 |
| 2023 | $4,154 | $284,831 | $80,000 | $204,831 |
| 2022 | $3,806 | $284,831 | $80,000 | $204,831 |
| 2021 | $3,806 | $284,831 | $80,000 | $204,831 |
| 2019 | $3,771 | $265,900 | $80,000 | $185,900 |
| 2018 | $3,771 | $265,900 | $80,000 | $185,900 |
| 2017 | $3,668 | $265,900 | $80,000 | $185,900 |
| 2016 | $4,027 | $313,800 | $80,000 | $233,800 |
| 2015 | $3,984 | $313,800 | $80,000 | $233,800 |
| 2014 | $3,950 | $311,600 | $80,000 | $231,600 |
Agents Affiliated with this Home
-
C
Seller's Agent in 2025
CIARA WIGGINTON
CAROLINA SUMMIT GROUP #2
(910) 922-8705
4 in this area
95 Total Sales
-
T
Buyer's Agent in 2025
TIFFANY PENNINK
COLDWELL BANKER ADVANTAGE - FAYETTEVILLE
(910) 827-1049
19 in this area
27 Total Sales
-

Seller's Agent in 2019
Jane Kennedy
KENNEDY REALTORS INC.
29 in this area
106 Total Sales
-

Buyer's Agent in 2019
Amanda Smith
ATLAS REAL ESTATE PARTNERS
(910) 308-3847
29 in this area
140 Total Sales
Map
Source: Longleaf Pine REALTORS®
MLS Number: 604738
APN: 0417-62-7590

