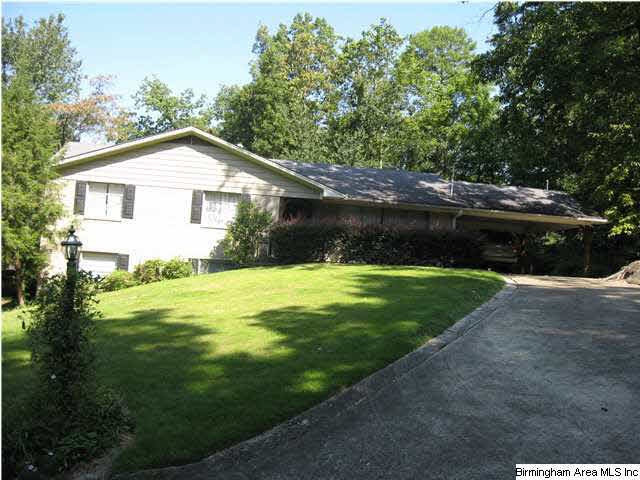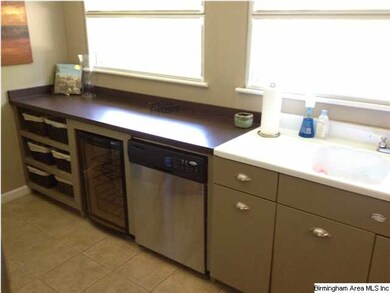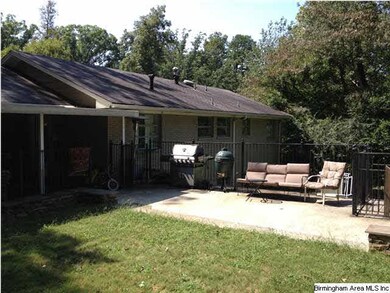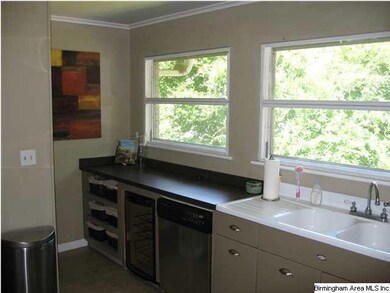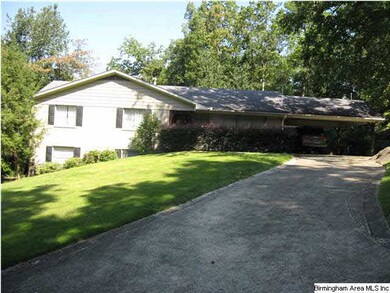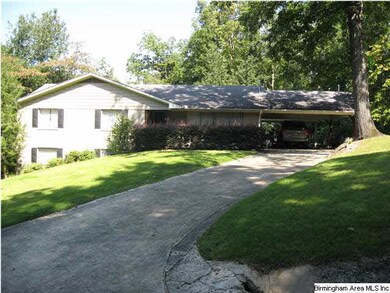
605 Ridge Rd Birmingham, AL 35206
Roebuck Springs NeighborhoodHighlights
- Deck
- Attic
- Play Room
- Wood Flooring
- Home Office
- Fenced Yard
About This Home
As of February 2024NEW PRICE! MOTIVATED SELLER! Best Buy!! Suite in basement with outside entrance. Updated! Beautiful Roebuck Springs is so convenient to downtown, shopping, dining and hospitals. This brick beauty sits on a gorgeous lot, in one of Birmingham's best known Historic Districts. Updated and spacious, you will find hardwood floors, renovated kitchen, a finished basement, two driveways, and THREE FULL BATHS! So much for the money, this is truly a MUST SEE! There are no cookie cutter homes here, all unique and in an estate lot neighborhood! So much charm and character! Extra LOT behind house may be purchased for Five Thousand Dollars! Plan to see this home today!
Home Details
Home Type
- Single Family
Year Built
- 1958
Lot Details
- Fenced Yard
- Interior Lot
- Irregular Lot
- Few Trees
Interior Spaces
- 1-Story Property
- Ceiling Fan
- Window Treatments
- Home Office
- Play Room
- Pull Down Stairs to Attic
- Home Security System
Kitchen
- Electric Oven
- Electric Cooktop
- Dishwasher
- Laminate Countertops
Flooring
- Wood
- Carpet
- Laminate
- Tile
Bedrooms and Bathrooms
- 4 Bedrooms
- Walk-In Closet
- 3 Full Bathrooms
- Bathtub and Shower Combination in Primary Bathroom
- Separate Shower
- Linen Closet In Bathroom
Laundry
- Laundry Room
- Electric Dryer Hookup
Finished Basement
- Basement Fills Entire Space Under The House
- Bedroom in Basement
- Laundry in Basement
Parking
- 2 Carport Spaces
- Garage on Main Level
- Driveway
Outdoor Features
- Deck
Utilities
- Multiple cooling system units
- Forced Air Heating System
- Heating System Uses Gas
- Gas Water Heater
Listing and Financial Details
- Assessor Parcel Number 23-01-3-011-016.000
Ownership History
Purchase Details
Home Financials for this Owner
Home Financials are based on the most recent Mortgage that was taken out on this home.Purchase Details
Home Financials for this Owner
Home Financials are based on the most recent Mortgage that was taken out on this home.Purchase Details
Home Financials for this Owner
Home Financials are based on the most recent Mortgage that was taken out on this home.Purchase Details
Home Financials for this Owner
Home Financials are based on the most recent Mortgage that was taken out on this home.Purchase Details
Home Financials for this Owner
Home Financials are based on the most recent Mortgage that was taken out on this home.Purchase Details
Similar Homes in the area
Home Values in the Area
Average Home Value in this Area
Purchase History
| Date | Type | Sale Price | Title Company |
|---|---|---|---|
| Warranty Deed | $222,000 | -- | |
| Warranty Deed | $222,000 | None Listed On Document | |
| Quit Claim Deed | $10,000 | -- | |
| Warranty Deed | $140,500 | -- | |
| Interfamily Deed Transfer | $500 | None Available | |
| Interfamily Deed Transfer | $95,000 | -- |
Mortgage History
| Date | Status | Loan Amount | Loan Type |
|---|---|---|---|
| Open | $217,979 | FHA | |
| Previous Owner | $40,000 | Mortgage Modification | |
| Previous Owner | $152,625 | FHA | |
| Previous Owner | $138,380 | FHA | |
| Previous Owner | $137,954 | FHA | |
| Previous Owner | $146,783 | FHA | |
| Previous Owner | $156,310 | FHA | |
| Previous Owner | $140,000 | Credit Line Revolving | |
| Previous Owner | $25,000 | Credit Line Revolving | |
| Previous Owner | $95,650 | VA |
Property History
| Date | Event | Price | Change | Sq Ft Price |
|---|---|---|---|---|
| 02/23/2024 02/23/24 | Sold | $222,000 | -2.6% | $91 / Sq Ft |
| 01/22/2024 01/22/24 | For Sale | $228,000 | +62.3% | $94 / Sq Ft |
| 01/29/2015 01/29/15 | Sold | $140,500 | +0.4% | $92 / Sq Ft |
| 12/01/2014 12/01/14 | Pending | -- | -- | -- |
| 10/17/2014 10/17/14 | For Sale | $139,900 | -- | $92 / Sq Ft |
Tax History Compared to Growth
Tax History
| Year | Tax Paid | Tax Assessment Tax Assessment Total Assessment is a certain percentage of the fair market value that is determined by local assessors to be the total taxable value of land and additions on the property. | Land | Improvement |
|---|---|---|---|---|
| 2024 | -- | $25,120 | -- | -- |
| 2022 | $0 | $22,720 | $5,800 | $16,920 |
| 2021 | $837 | $18,240 | $5,800 | $12,440 |
| 2020 | $837 | $18,240 | $5,800 | $12,440 |
| 2019 | $837 | $18,240 | $0 | $0 |
| 2018 | $837 | $15,800 | $0 | $0 |
| 2017 | $997 | $15,800 | $0 | $0 |
| 2016 | $997 | $15,800 | $0 | $0 |
| 2015 | $930 | $13,820 | $0 | $0 |
| 2014 | $944 | $13,600 | $0 | $0 |
| 2013 | $944 | $13,600 | $0 | $0 |
Agents Affiliated with this Home
-
Kelly Kirby

Seller's Agent in 2024
Kelly Kirby
Keller Williams Homewood
(601) 214-1658
2 in this area
51 Total Sales
-
Porshe Smiley

Buyer's Agent in 2024
Porshe Smiley
Dalton Wade Inc
(205) 586-4965
1 in this area
4 Total Sales
-
Susan Marsh

Seller's Agent in 2015
Susan Marsh
Red Realty Brokers
(205) 862-1744
30 Total Sales
-
Sarah Sams

Buyer's Agent in 2015
Sarah Sams
LAH Sotheby's International Re
(205) 966-6690
1 in this area
25 Total Sales
Map
Source: Greater Alabama MLS
MLS Number: 612472
APN: 23-00-01-3-011-016.000
- 541 Maple St Unit 11-A
- 528 Cedar St
- 432 Chestnut St
- 633 Chestnut St
- 520 Hickory St
- 408 Valley Rd
- 528 Elm St
- 429 Hickory St
- 427 Hickory St
- 8929 Glendale Dr
- 8608 9th Court Cir S
- 841 Hickory St
- 837 Elm St
- 462 86th St S
- 824 Covington Ave
- 8821 Valley Hill Dr
- 8442 7th Ave S
- 600 Barclay Ln
- 8509 Valley Hill Dr
- 319 86th St S
