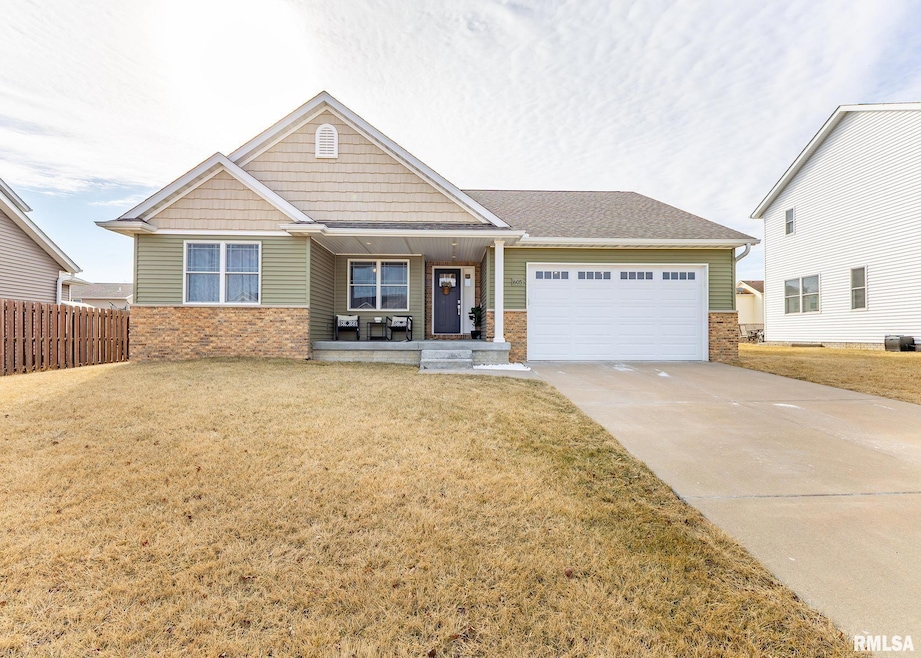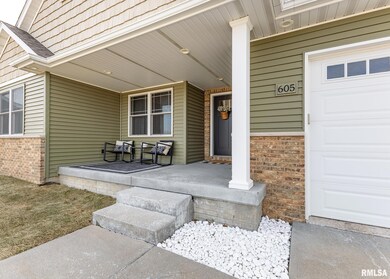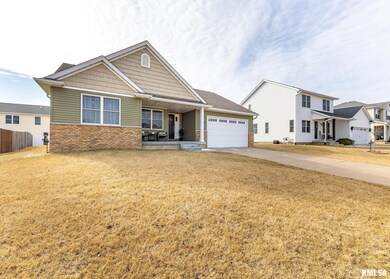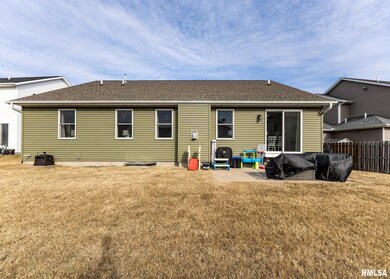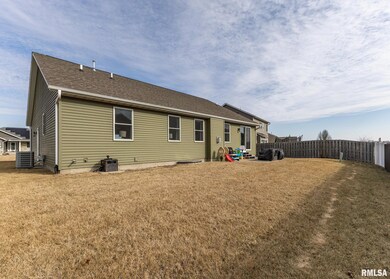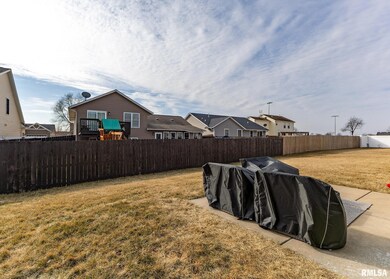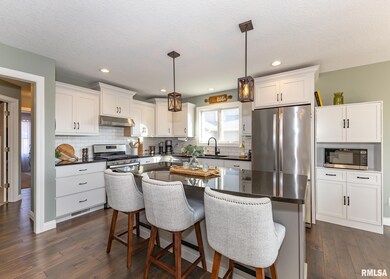
$389,900
- 3 Beds
- 2 Baths
- 1,760 Sq Ft
- 624 Rock Point Rd
- Colona, IL
BRAND NEW and READY for YOU!!! This turnkey home has bonus amenities that aren't customary to new construction and the quality will exceed expectations! From the countertops to the floors, you will love to call it home. The lawn is fully established with front landscaping in place and the back patio will ensure you can enjoy the outdoors. In the garage you will be spoiled with HEAT, water
Nolan Paxton KW 1Advantage
