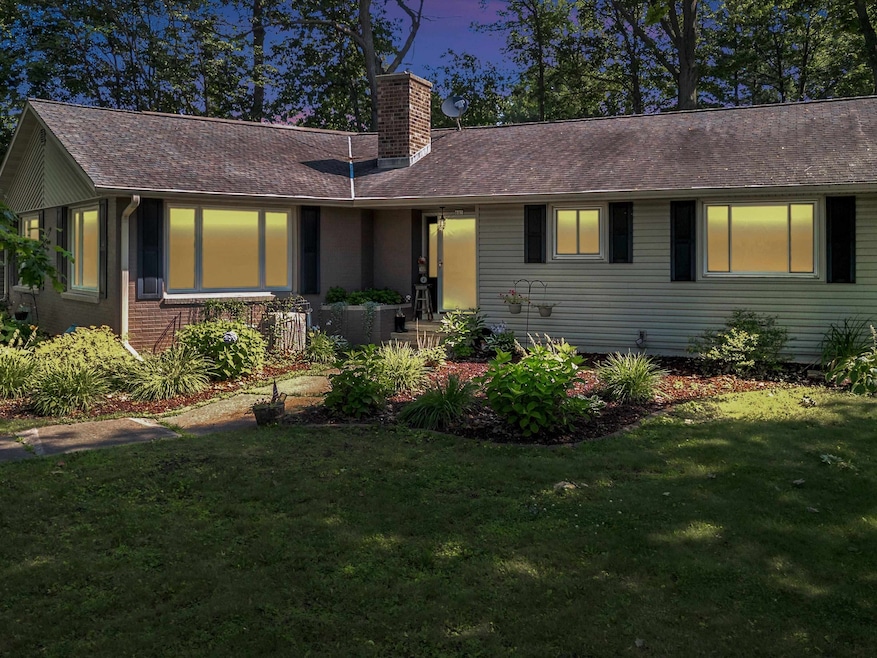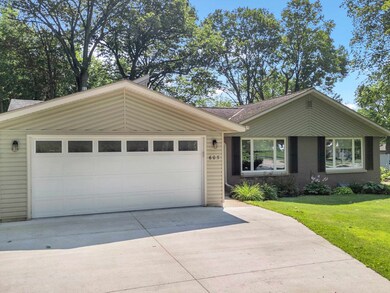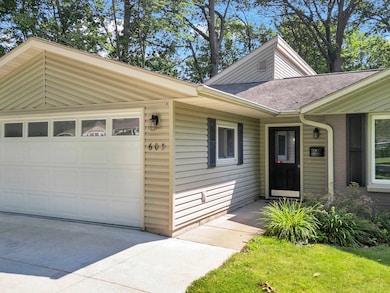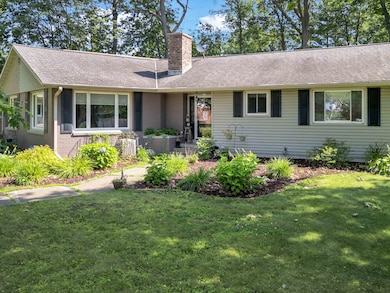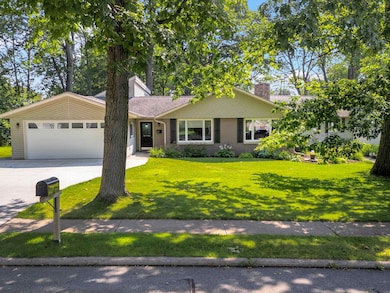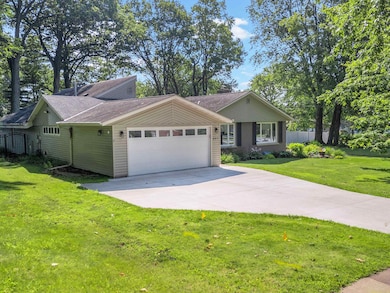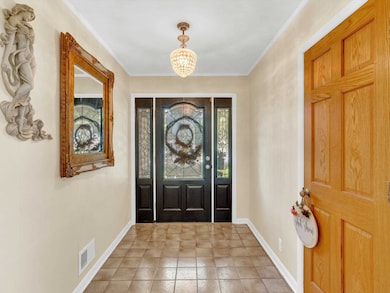
605 S Adams Ave Marshfield, WI 54449
Estimated payment $2,532/month
Highlights
- Spa
- Open Floorplan
- Ranch Style House
- Marshfield High School Rated A
- Vaulted Ceiling
- Wood Flooring
About This Home
Discover the perfect blend of elegance and functionality in this meticulously maintained ranch home located at 605 S. Adams St on the west side of Marshfield. Set on a generous .57 acre lot, this property offers spacious living with modern amenities and a touch of luxury. Boasting 5 bedrooms and 2 1/2 bathrooms, the home features a 2 car attached garage with a heated workshop, ideal for hobbyists or extra storage. The main level of the home, measuring 3,419 sq ft, showcases vaulted ceilings that enhance the open and airy feel. The living room is highlighted by a wood fireplace, while the family room offers additional comfort with a gas fireplace. The chef’s kitchen is a standout, featuring quartz countertops, double islands, and a beamed ceiling, with all appliances included for a seamless move-in experience. The primary suite is a peaceful escape, featuring a spacious walk-in closet and an updated bath with a luxurious walk-in tile shower. Rich hardwood floors run throughout the home, complemented by elegant ceramic tiles in key areas.
Last Listed By
NEXTHOME HUB CITY Brokerage Phone: 715-305-0444 License #67282-94 Listed on: 02/26/2025

Home Details
Home Type
- Single Family
Est. Annual Taxes
- $6,190
Year Built
- Built in 1956
Lot Details
- 0.56 Acre Lot
- Lot Dimensions are 154x160
- Fenced Yard
Home Design
- Ranch Style House
- Brick Exterior Construction
- Shingle Roof
- Vinyl Siding
Interior Spaces
- Open Floorplan
- Beamed Ceilings
- Vaulted Ceiling
- Ceiling Fan
- Skylights
- 2 Fireplaces
- Wood Burning Fireplace
- Gas Log Fireplace
- Entrance Foyer
- Partially Finished Basement
Kitchen
- Range
- Microwave
- Dishwasher
Flooring
- Wood
- Carpet
- Tile
Bedrooms and Bathrooms
- 5 Bedrooms
- Walk-In Closet
- Bathroom on Main Level
Laundry
- Laundry on main level
- Dryer
- Washer
Home Security
- Carbon Monoxide Detectors
- Fire and Smoke Detector
Parking
- 2 Car Attached Garage
- Garage Door Opener
- Driveway
Outdoor Features
- Spa
- Separate Outdoor Workshop
- Storage Shed
Utilities
- Forced Air Heating and Cooling System
- Natural Gas Water Heater
- Public Septic
Listing and Financial Details
- Assessor Parcel Number 33032342
- Seller Concessions Offered
Map
Home Values in the Area
Average Home Value in this Area
Tax History
| Year | Tax Paid | Tax Assessment Tax Assessment Total Assessment is a certain percentage of the fair market value that is determined by local assessors to be the total taxable value of land and additions on the property. | Land | Improvement |
|---|---|---|---|---|
| 2024 | $6,190 | $340,100 | $40,100 | $300,000 |
| 2023 | $5,453 | $340,100 | $40,100 | $300,000 |
| 2022 | $6,129 | $235,200 | $34,900 | $200,300 |
| 2021 | $5,720 | $235,200 | $34,900 | $200,300 |
| 2020 | $5,669 | $235,200 | $34,900 | $200,300 |
| 2019 | $5,440 | $235,200 | $34,900 | $200,300 |
| 2018 | $5,264 | $235,200 | $34,900 | $200,300 |
| 2017 | $5,151 | $230,300 | $34,900 | $195,400 |
| 2016 | $5,113 | $230,300 | $34,900 | $195,400 |
| 2015 | $5,102 | $230,300 | $37,300 | $193,000 |
Property History
| Date | Event | Price | Change | Sq Ft Price |
|---|---|---|---|---|
| 02/26/2025 02/26/25 | For Sale | $379,900 | +18.0% | $105 / Sq Ft |
| 04/15/2022 04/15/22 | Sold | $322,000 | -0.9% | $95 / Sq Ft |
| 02/01/2022 02/01/22 | Pending | -- | -- | -- |
| 10/25/2021 10/25/21 | For Sale | $324,900 | +41.3% | $96 / Sq Ft |
| 08/29/2014 08/29/14 | Sold | $230,000 | -13.2% | $68 / Sq Ft |
| 07/21/2014 07/21/14 | Pending | -- | -- | -- |
| 04/15/2014 04/15/14 | For Sale | $264,900 | -- | $79 / Sq Ft |
Purchase History
| Date | Type | Sale Price | Title Company |
|---|---|---|---|
| Warranty Deed | $322,000 | Cassandra Pettit | |
| Warranty Deed | $230,000 | -- |
Mortgage History
| Date | Status | Loan Amount | Loan Type |
|---|---|---|---|
| Previous Owner | $213,000 | Stand Alone Refi Refinance Of Original Loan | |
| Previous Owner | $222,480 | Stand Alone Refi Refinance Of Original Loan | |
| Previous Owner | $95,000 | Unknown | |
| Previous Owner | $60,000 | Construction |
Similar Homes in Marshfield, WI
Source: Central Wisconsin Multiple Listing Service
MLS Number: 22500656
APN: 3303342K
- 1110 W 7th St
- 1112 W 6th St
- 1002 W 8th St
- 508 W 8th St
- 801 Maryknoll Ave
- 507 W 5th St
- 309 S Concord Ave
- 1614 W 5th St
- Lot 31 Daniels Addition
- 312 W 4th St
- 1125 W State St
- 707 S Cypress Ave
- 1120 W Blodgett St
- 604 W 13th St
- 611 W Depot St
- 411 N Adams Ave
- 109 E 6th St
- 000 Mill Creek Rd
- 1509 N North Hills Ave
- Lot #1 Meadow Ave
