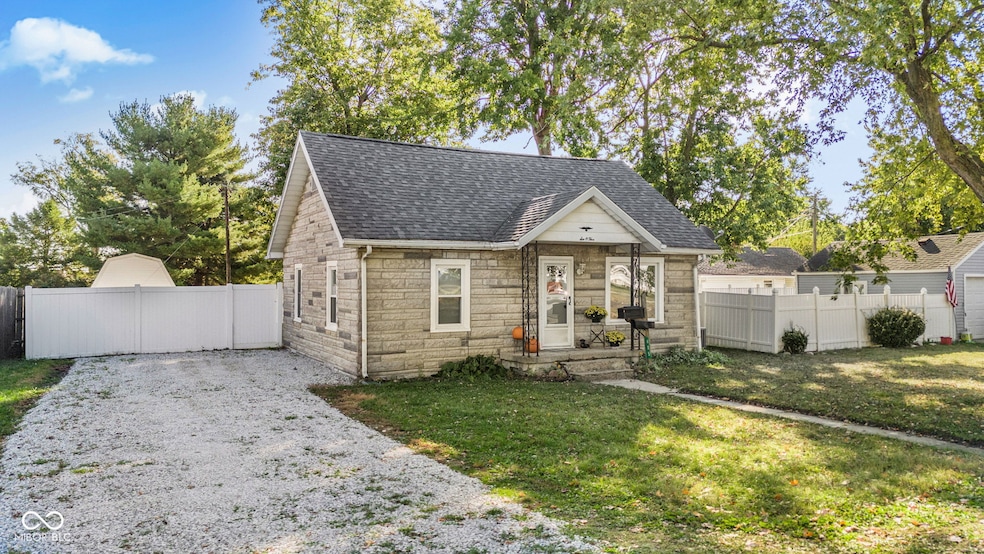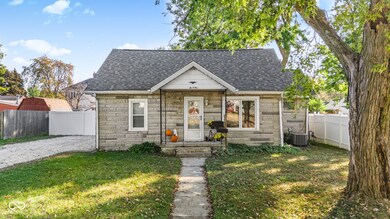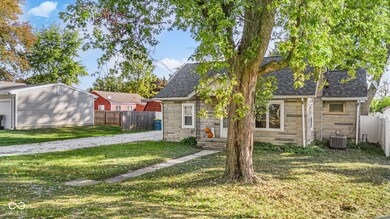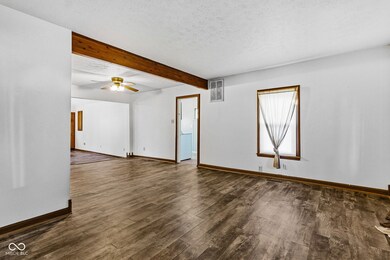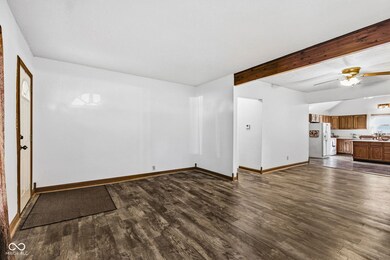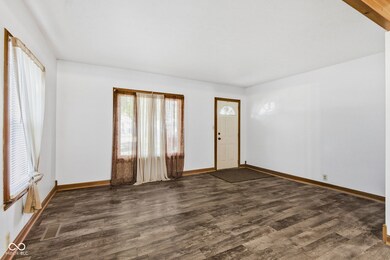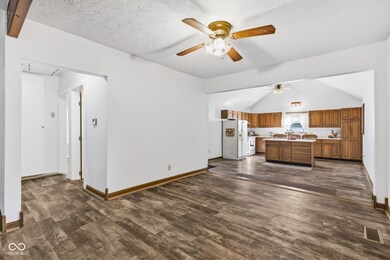605 S Fanning St Sheridan, IN 46069
Estimated payment $952/month
Highlights
- Mature Trees
- Ranch Style House
- No HOA
- Vaulted Ceiling
- Wood Flooring
- Eat-In Kitchen
About This Home
Your opportunity to explore and live in small town Sheridan and all it has to offer is here! Easy access to 38, 31, and 421. Carmel, Westfield, Zionsville, Noblesville, Cicero all a short drive away. Sheridan offers you The Monon Trail, Twin Kiss, Parks, Sheridan Community Schools, Festivals, Stuckey Farm, Pizza Restuarant's, and so much more! This ranch home offers you 2, bedrooms 1 bathroom, 1,114 sq.ft. and a fully fenced backyard! Inviting covered front porch with concert patio and stairs lead you inside. Landscape beds that sit next to covered porch look great with plants and flowers in the warmer months. Fresh paint throughout, new smoke detectors, new blinds in bedrooms, new windows in 2nd bedroom, new mounted vanity light with mirrored cabinet, new bathroom sink faucet, new kitchen sink and faucet, new garbage disposal. Large living room allows you to spread out to relax or accommodate guests when entertaining. Kitchen and dining area added on approx. 30 years ago. Grand Kitchen features a pantry, tons of cabinet storage, eat at center island, fridge, dishwasher, oven and hood, garbage disposal, 13'.5" vaulted ceiling, skylight, ceiling fan. Exterior door in kitchen allows you to easily bring out food and guests to enjoy dinner on the patio in the fully fenced backyard. You'll find another exterior door in the laundry room to access the home through the backyard. This is perfect if you have kids, pets, or work outdoors and don't want to enter through the house. Laundry room features the washer and dryer, water heater, and furnace. Primary bedroom features new blinds, carpet and a large closet. 2nd bedroom features hardwood, new windows and blinds, and a large closet. Hallway offers a linen closet for extra storage. Bathroom features shower tub combo, vanity with storage, new faucet, new mounted vanity light with mirrored cabinet. Plenty of natural light coming in throughout! Driveway is large to accommodate 3+ cars and has new gravel 9/2025.
Home Details
Home Type
- Single Family
Est. Annual Taxes
- $688
Year Built
- Built in 1930
Lot Details
- 6,098 Sq Ft Lot
- Mature Trees
Home Design
- Ranch Style House
- Vinyl Siding
- Stone
Interior Spaces
- 1,114 Sq Ft Home
- Vaulted Ceiling
- Combination Kitchen and Dining Room
- Crawl Space
- Attic Access Panel
- Fire and Smoke Detector
Kitchen
- Eat-In Kitchen
- Electric Oven
- Dishwasher
- Disposal
Flooring
- Wood
- Carpet
- Vinyl Plank
Bedrooms and Bathrooms
- 2 Bedrooms
- 1 Full Bathroom
Laundry
- Laundry Room
- Laundry on main level
- Dryer
- Washer
Outdoor Features
- Shed
- Storage Shed
Schools
- Sheridan Elementary School
- Sheridan Middle School
- Sheridan High School
Utilities
- Forced Air Heating and Cooling System
- Water Heater
Community Details
- No Home Owners Association
Listing and Financial Details
- Legal Lot and Block P2 / 2
- Assessor Parcel Number 290132308030000002
Map
Home Values in the Area
Average Home Value in this Area
Tax History
| Year | Tax Paid | Tax Assessment Tax Assessment Total Assessment is a certain percentage of the fair market value that is determined by local assessors to be the total taxable value of land and additions on the property. | Land | Improvement |
|---|---|---|---|---|
| 2024 | $689 | $90,500 | $27,400 | $63,100 |
| 2023 | $714 | $88,200 | $27,400 | $60,800 |
| 2022 | $774 | $81,300 | $27,400 | $53,900 |
| 2021 | $712 | $77,000 | $27,400 | $49,600 |
| 2020 | $669 | $75,400 | $27,400 | $48,000 |
| 2019 | $652 | $69,900 | $11,500 | $58,400 |
| 2018 | $621 | $65,300 | $11,500 | $53,800 |
| 2017 | $570 | $59,700 | $11,500 | $48,200 |
| 2016 | $549 | $59,700 | $11,500 | $48,200 |
| 2014 | $383 | $52,600 | $17,900 | $34,700 |
| 2013 | $383 | $52,600 | $17,900 | $34,700 |
Property History
| Date | Event | Price | List to Sale | Price per Sq Ft |
|---|---|---|---|---|
| 10/16/2025 10/16/25 | Pending | -- | -- | -- |
| 10/14/2025 10/14/25 | For Sale | $169,900 | -- | $153 / Sq Ft |
Purchase History
| Date | Type | Sale Price | Title Company |
|---|---|---|---|
| Quit Claim Deed | -- | None Listed On Document | |
| Quit Claim Deed | -- | Stewart Title | |
| Interfamily Deed Transfer | -- | Stewart Title |
Source: MIBOR Broker Listing Cooperative®
MLS Number: 22067755
APN: 29-01-32-308-030.000-002
- 308 E 8th St
- 903&905 S Georgia St
- 600 S Georgia St
- 400 S Georgia St
- 514 E 2nd St
- 907 S Ohio St
- 103 S Hudson St
- 2710 W State Road 38
- 407 W 8th St
- 390 W State Road 38
- 707 S Hamilton Ave
- 405 W 3rd St
- 1102 Maple Run Dr
- 1134 Maple Trace Way
- 1225 Maple Trace Way
- Harmony Plan at Centre Place
- Stamford Plan at Centre Place
- Henley Plan at Centre Place
- Chatham Plan at Centre Place
- Holcombe Plan at Centre Place
