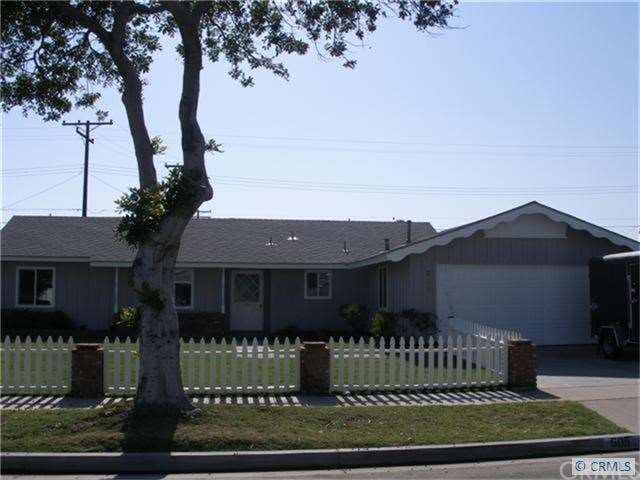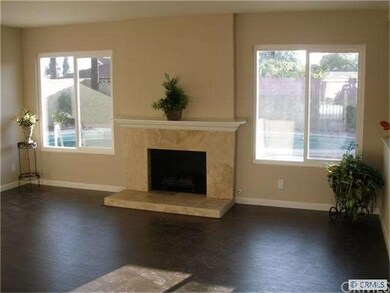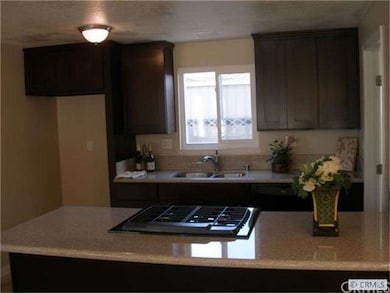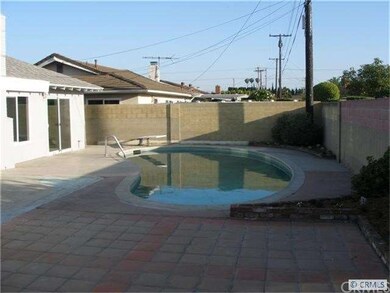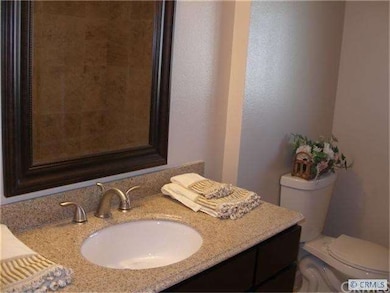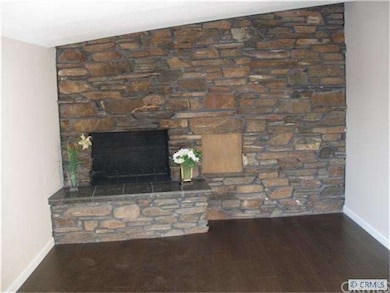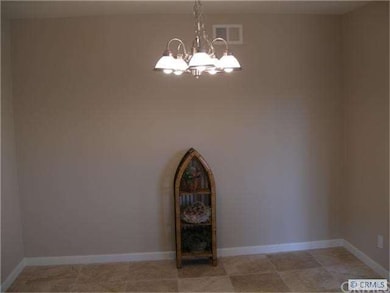
605 S Hilda St Anaheim, CA 92806
Southeast Anaheim NeighborhoodHighlights
- In Ground Pool
- Contemporary Architecture
- Family Room Off Kitchen
- All Bedrooms Downstairs
- Covered Patio or Porch
- Cul-De-Sac
About This Home
As of September 2024STANDARD SALE (NOT REO/BANK OWNED OR A SHORT SALE), SHARP - COMPLETELY REMODELED & UPGRADED SINGLE STORY POOL HOME - LOCATED ON A QUIET CUL-DE-SAC, Chef's quality kitchen with new dark wood cabinets, granite counter-tops,new appliances, stainless steel sink, tumble travertine flooring, very large separate eating area, separate laundry room off the kitchen area, huge living room with: new distressed laminate flooring & a fireplace updated with travertine front, two full bathrooms all new: tumble travertine flooring, fixtures, tubs, travertine walls, new drywall, textured walls and ceilings, new six panel doors, new paint inside and outside, new top of the line windows and sliders, new carpet, 12X18 bonus room with rock fireplace, private backyard with inground pool and block walls & a covered patio on the side of the home, newer furnace and water heater, and a newer roof, & white picket fence
Last Agent to Sell the Property
Century 21 Affiliated License #01255734 Listed on: 05/23/2012

Last Buyer's Agent
Ngoc Tien
Advantage Property & Finance License #01808044
Home Details
Home Type
- Single Family
Est. Annual Taxes
- $9,653
Year Built
- Built in 1960 | Remodeled
Lot Details
- 7,210 Sq Ft Lot
- Lot Dimensions are 70x103
- Cul-De-Sac
- Block Wall Fence
- Level Lot
- Front Yard Sprinklers
Parking
- 2 Car Attached Garage
- Parking Available
- Single Garage Door
- Garage Door Opener
- Driveway
Home Design
- Contemporary Architecture
- Shingle Roof
- Composition Roof
- Wood Siding
- Partial Copper Plumbing
- Stucco
Interior Spaces
- 1,550 Sq Ft Home
- Wood Burning Fireplace
- Electric Fireplace
- Gas Fireplace
- Double Pane Windows
- Sliding Doors
- Entrance Foyer
- Family Room Off Kitchen
- Living Room
- Laundry Room
Kitchen
- Eat-In Kitchen
- Gas Oven or Range
- Range
- Dishwasher
- Disposal
Flooring
- Carpet
- Laminate
- Stone
Bedrooms and Bathrooms
- 4 Bedrooms
- All Bedrooms Down
- Walk-In Closet
- 2 Full Bathrooms
Outdoor Features
- In Ground Pool
- Covered Patio or Porch
Utilities
- Forced Air Heating System
- Heating System Uses Natural Gas
- Sewer Paid
- Cable TV Available
Community Details
- Sharp
Listing and Financial Details
- Tax Lot 42
- Tax Tract Number 3438
- Assessor Parcel Number 25328125
Ownership History
Purchase Details
Home Financials for this Owner
Home Financials are based on the most recent Mortgage that was taken out on this home.Purchase Details
Home Financials for this Owner
Home Financials are based on the most recent Mortgage that was taken out on this home.Purchase Details
Home Financials for this Owner
Home Financials are based on the most recent Mortgage that was taken out on this home.Purchase Details
Home Financials for this Owner
Home Financials are based on the most recent Mortgage that was taken out on this home.Purchase Details
Purchase Details
Purchase Details
Purchase Details
Similar Home in the area
Home Values in the Area
Average Home Value in this Area
Purchase History
| Date | Type | Sale Price | Title Company |
|---|---|---|---|
| Grant Deed | $1,080,000 | Chicago Title | |
| Grant Deed | $876,000 | Chicago Title Company | |
| Grant Deed | $810,000 | California Title Company | |
| Grant Deed | $401,000 | Fidelity National Title | |
| Interfamily Deed Transfer | -- | Fnt | |
| Grant Deed | $300,000 | Fidelity National Title Co | |
| Interfamily Deed Transfer | -- | -- | |
| Interfamily Deed Transfer | -- | -- |
Mortgage History
| Date | Status | Loan Amount | Loan Type |
|---|---|---|---|
| Open | $864,000 | New Conventional | |
| Previous Owner | $318,000 | New Conventional | |
| Previous Owner | $320,800 | New Conventional |
Property History
| Date | Event | Price | Change | Sq Ft Price |
|---|---|---|---|---|
| 09/26/2024 09/26/24 | Sold | $1,080,000 | -1.7% | $562 / Sq Ft |
| 08/13/2024 08/13/24 | Pending | -- | -- | -- |
| 07/29/2024 07/29/24 | Price Changed | $1,099,000 | -4.4% | $572 / Sq Ft |
| 07/18/2024 07/18/24 | For Sale | $1,150,000 | +31.3% | $598 / Sq Ft |
| 05/22/2024 05/22/24 | Sold | $876,000 | +9.5% | $456 / Sq Ft |
| 05/02/2024 05/02/24 | For Sale | $799,999 | -8.7% | $416 / Sq Ft |
| 04/25/2024 04/25/24 | Off Market | $876,000 | -- | -- |
| 04/17/2024 04/17/24 | Price Changed | $799,999 | 0.0% | $416 / Sq Ft |
| 04/17/2024 04/17/24 | For Sale | $799,999 | -8.7% | $416 / Sq Ft |
| 12/10/2023 12/10/23 | Off Market | $876,000 | -- | -- |
| 12/10/2023 12/10/23 | For Sale | $799,000 | -8.8% | $415 / Sq Ft |
| 11/10/2023 11/10/23 | Off Market | $876,000 | -- | -- |
| 11/05/2023 11/05/23 | For Sale | $799,000 | -1.4% | $415 / Sq Ft |
| 07/30/2021 07/30/21 | Sold | $810,000 | +1.4% | $421 / Sq Ft |
| 06/30/2021 06/30/21 | For Sale | $799,000 | +99.3% | $415 / Sq Ft |
| 06/19/2012 06/19/12 | Sold | $401,000 | +0.3% | $259 / Sq Ft |
| 05/23/2012 05/23/12 | For Sale | $399,900 | -0.3% | $258 / Sq Ft |
| 04/09/2012 04/09/12 | Sold | $401,000 | -- | $259 / Sq Ft |
| 03/30/2012 03/30/12 | Pending | -- | -- | -- |
Tax History Compared to Growth
Tax History
| Year | Tax Paid | Tax Assessment Tax Assessment Total Assessment is a certain percentage of the fair market value that is determined by local assessors to be the total taxable value of land and additions on the property. | Land | Improvement |
|---|---|---|---|---|
| 2025 | $9,653 | $1,080,000 | $821,444 | $258,556 |
| 2024 | $9,653 | $842,724 | $714,803 | $127,921 |
| 2023 | $9,455 | $826,200 | $700,787 | $125,413 |
| 2022 | $9,341 | $810,000 | $687,046 | $122,954 |
| 2021 | $5,636 | $465,318 | $343,637 | $121,681 |
| 2020 | $5,613 | $460,547 | $340,113 | $120,434 |
| 2019 | $5,444 | $451,517 | $333,444 | $118,073 |
| 2018 | $5,332 | $442,664 | $326,906 | $115,758 |
| 2017 | $5,122 | $433,985 | $320,496 | $113,489 |
| 2016 | $5,108 | $425,476 | $314,212 | $111,264 |
| 2015 | $5,063 | $419,085 | $309,492 | $109,593 |
| 2014 | $4,750 | $410,876 | $303,429 | $107,447 |
Agents Affiliated with this Home
-
Robyn Dao

Seller's Agent in 2024
Robyn Dao
T.N.G. Real Estate Consultants
(714) 213-8546
3 in this area
24 Total Sales
-
Angel Nicanor

Seller's Agent in 2024
Angel Nicanor
Seven Gables Real Estate
(714) 604-8615
3 in this area
57 Total Sales
-
Yolanda Solorio

Seller Co-Listing Agent in 2024
Yolanda Solorio
Seven Gables Real Estate
(714) 731-3777
2 in this area
68 Total Sales
-
Ana Aguirre
A
Buyer's Agent in 2024
Ana Aguirre
1 Vision Real Estate
(714) 463-5240
1 in this area
47 Total Sales
-
Soraya Kharrat-Keaty

Seller's Agent in 2021
Soraya Kharrat-Keaty
Berkshire Hathaway HomeServices California Properties
(714) 635-0070
7 in this area
25 Total Sales
-
Kevin Keaty

Seller Co-Listing Agent in 2021
Kevin Keaty
Berkshire Hathaway HomeServices California Properties
(714) 608-3298
9 in this area
30 Total Sales
Map
Source: California Regional Multiple Listing Service (CRMLS)
MLS Number: P822909
APN: 253-281-25
- 2430 E Agave St Unit 4
- 2410 E Agave St Unit 10
- 2430 E Lincoln Ave Unit 4
- 2430 E Lincoln Ave Unit 3
- 2430 E Lincoln Ave Unit 5
- 2430 E Lincoln Ave Unit 6
- Plan 1394 at Sunflower
- Plan 1771 at Sunflower
- Plan 1810 Modeled at Sunflower
- Plan 1378 Modeled at Sunflower
- Plan 1827 at Sunflower
- 824 S Dune St
- 2561 E Ward Terrace
- 120 S Sunkist St
- 865 S Annika St
- 2810 E Burntwood Ave
- 2329 E Paradise Rd
- 700 S Plymouth Place
- 2505 E Lizbeth Ave
- 817 S Plymouth Place
