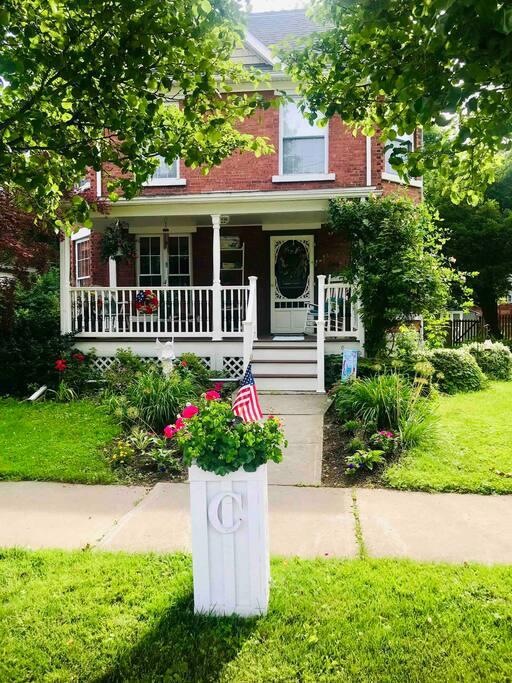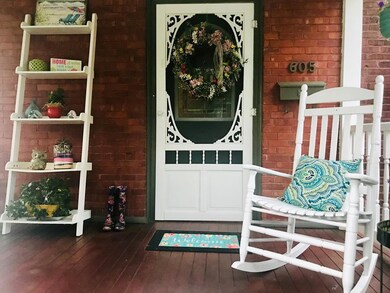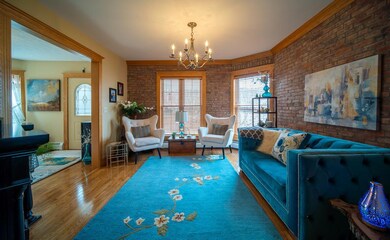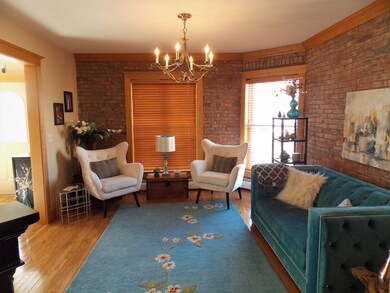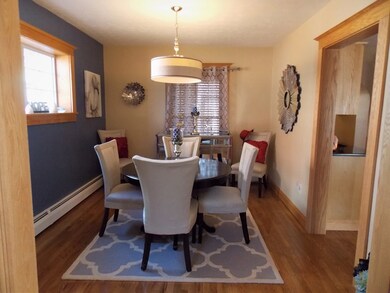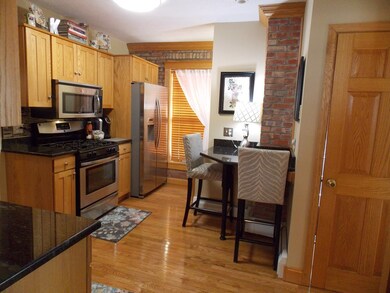
605 S Main St Athens, PA 18810
Highlights
- Victorian Architecture
- Enclosed patio or porch
- Fireplace
- No HOA
- 2 Car Detached Garage
- Window Unit Cooling System
About This Home
As of June 2020This Circa 1896-1900 brick home is situated in the historical district of Athens, PA and offers all the modern conveniences of today while still preserving its historic charm. Oak hardwood floors, exposed brick walls and natural wood work showcase this homes main floor; along with a delightful kitchen that boasts granite counter-tops, glass tiled back-splash and warm hardwood floors. A full bath,laundry and screened porch area complete main level. 2nd level offers 3 bdrms and full bath; along with walk up attic. A large composite deck, 2 car garage and landscaped lot complete this property.
Last Agent to Sell the Property
Coldwell Banker Preferred Properties - Towanda Brokerage Phone: 5702654142 License #RM424377 Listed on: 02/15/2020

Last Buyer's Agent
Coldwell Banker Preferred Properties - Towanda Brokerage Phone: 5702654142 License #RM424377 Listed on: 02/15/2020

Home Details
Home Type
- Single Family
Est. Annual Taxes
- $2,226
Year Built
- Built in 1896
Lot Details
- 6,098 Sq Ft Lot
- Lot Dimensions are 50 x 125
- Open Lot
Parking
- 2 Car Detached Garage
Home Design
- Victorian Architecture
- Brick Exterior Construction
- Stone Foundation
- Shingle Roof
- Rubber Roof
Interior Spaces
- 1,488 Sq Ft Home
- 2-Story Property
- Fireplace
- Basement Fills Entire Space Under The House
Kitchen
- Oven or Range
- Microwave
- Dishwasher
Bedrooms and Bathrooms
- 3 Bedrooms
- 2 Full Bathrooms
Outdoor Features
- Enclosed patio or porch
- Exterior Lighting
Utilities
- Window Unit Cooling System
- Baseboard Heating
- Hot Water Heating System
- 200+ Amp Service
- Gas Water Heater
Community Details
- No Home Owners Association
Ownership History
Purchase Details
Home Financials for this Owner
Home Financials are based on the most recent Mortgage that was taken out on this home.Purchase Details
Home Financials for this Owner
Home Financials are based on the most recent Mortgage that was taken out on this home.Purchase Details
Similar Homes in Athens, PA
Home Values in the Area
Average Home Value in this Area
Purchase History
| Date | Type | Sale Price | Title Company |
|---|---|---|---|
| Deed | $173,000 | None Available | |
| Warranty Deed | $155,000 | None Available | |
| Deed | $66,500 | None Available |
Mortgage History
| Date | Status | Loan Amount | Loan Type |
|---|---|---|---|
| Open | $173,000 | New Conventional | |
| Previous Owner | $15,205 | Unknown | |
| Previous Owner | $124,000 | Purchase Money Mortgage | |
| Previous Owner | $120,667 | New Conventional |
Property History
| Date | Event | Price | Change | Sq Ft Price |
|---|---|---|---|---|
| 07/07/2025 07/07/25 | For Sale | $220,000 | +27.2% | $148 / Sq Ft |
| 06/02/2020 06/02/20 | Sold | $173,000 | -9.9% | $116 / Sq Ft |
| 05/07/2020 05/07/20 | Pending | -- | -- | -- |
| 02/16/2020 02/16/20 | For Sale | $192,000 | -- | $129 / Sq Ft |
Tax History Compared to Growth
Tax History
| Year | Tax Paid | Tax Assessment Tax Assessment Total Assessment is a certain percentage of the fair market value that is determined by local assessors to be the total taxable value of land and additions on the property. | Land | Improvement |
|---|---|---|---|---|
| 2025 | $2,346 | $27,850 | $0 | $0 |
| 2024 | $2,262 | $27,850 | $0 | $0 |
| 2023 | $2,262 | $27,850 | $0 | $0 |
| 2022 | $2,262 | $27,850 | $0 | $0 |
| 2021 | $2,262 | $27,850 | $0 | $0 |
| 2020 | $2,248 | $27,850 | $0 | $0 |
| 2019 | $2,220 | $27,850 | $0 | $0 |
| 2018 | $2,207 | $27,850 | $0 | $0 |
| 2017 | $2,207 | $27,850 | $0 | $0 |
| 2016 | -- | $27,850 | $0 | $0 |
| 2015 | -- | $27,850 | $0 | $0 |
| 2014 | $993 | $23,300 | $0 | $0 |
Agents Affiliated with this Home
-
Stephanie Rogers Robinso

Seller's Agent in 2025
Stephanie Rogers Robinso
Realty One Group Supreme
(607) 857-8161
195 Total Sales
-
Valerie ONeil

Seller's Agent in 2020
Valerie ONeil
Coldwell Banker Preferred Properties - Towanda
(570) 265-4142
107 Total Sales
Map
Source: North Central Penn Board of REALTORS®
MLS Number: 31637222
APN: 05-020.11-216-000-000
- 107 Susquehanna St
- 502 S Elmira St
- 206 Satterlee St
- 756 S Main St
- 208 Tyler St
- 228 Willow St
- 783 S Main St
- 1009 Front St
- 106 Magnolia St
- 501 N Main St
- 606 Dogwood Ave
- 605 Wells Ave
- 702-704 S Wilbur Ave
- 520 S Keystone Ave
- 95 Lincoln St
- 505 Lincoln St
- 425 Gateway Industrial Park Rd
- 609 Lincoln St
- N/A S Thomas Ave
- 104 Valor St
