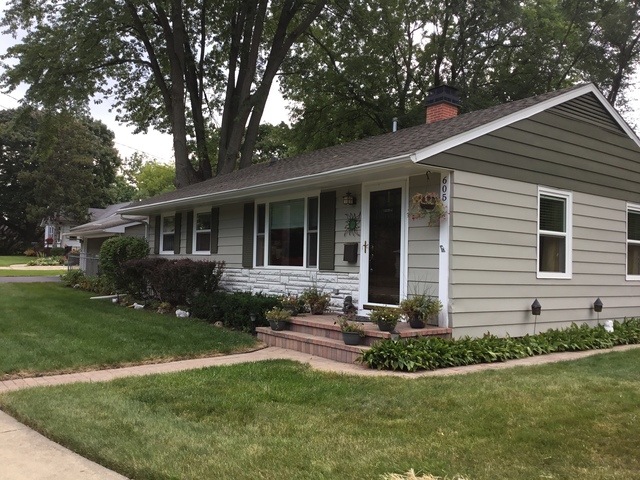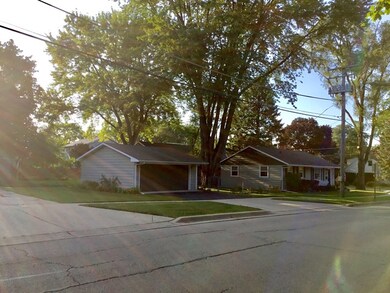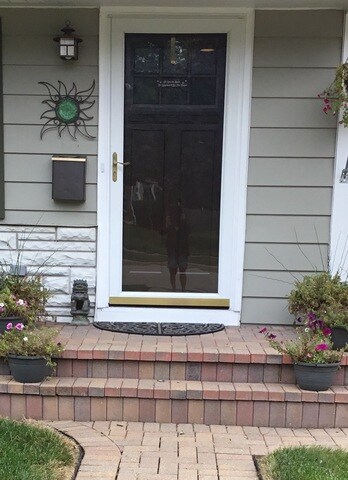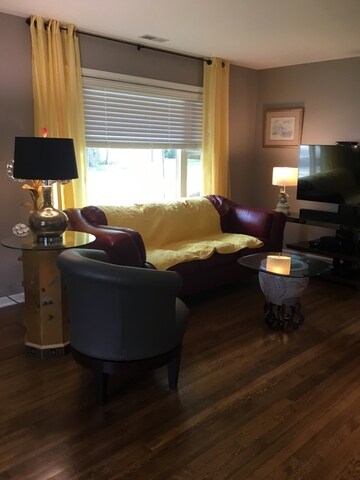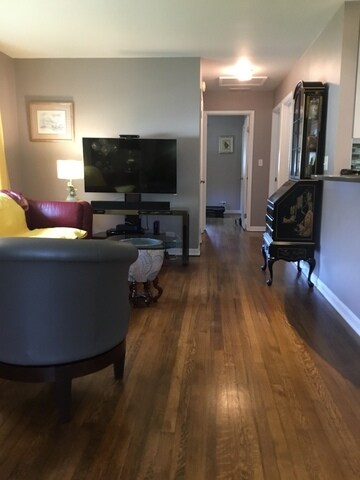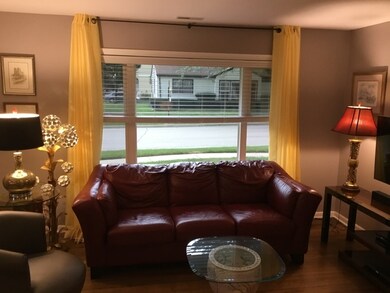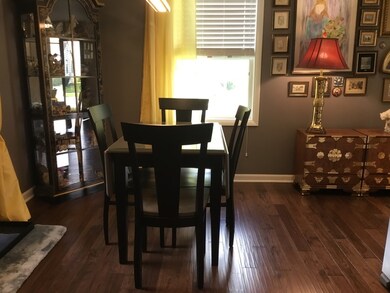
605 S Stewart Ave Libertyville, IL 60048
South Libertyville NeighborhoodHighlights
- Wood Flooring
- Main Floor Bedroom
- First Floor Utility Room
- Rockland Elementary School Rated A-
- Corner Lot
- Stainless Steel Appliances
About This Home
As of June 2025NOTHING TO DO BUT SIT BACK AND ENJOY THIS FULLY RENOVATED, MOVE-IN READY RANCH, RIGHT IN THE HEART OF TOWN. YOU NAME IT: WINDOWS, WASHER, DRYER, ELECTRIC, PLUMBING, ENTRYWAY DOOR...ALL RECENTLY RENOVATED. KITCHEN FEATURES TOTAL REHAB WITH QUARTZ COUNTERS, GLASS BACKSPLASH, STAINLESS STEEL APPLIANCES, BREAKFAST BAR AND HANDSCRAPED HICKORY HARDWOOD. 2 FULL, BEAUTIFULY FINISHED BATHROOMS INCLUDE MARBLE & GRANITE AND .... THE LIST GOES ON...OAK HARDWOOD FLOORING, PLANTATION BLINDS, FENCED YARD, PAVER WALKWAYS AND PATIO, PERMASEALED AND DEHUMIDIFIED CRAWL, COOLING & HEATING ON NEST SYSTEM, PLUS OVERSIZED 2 CAR GARAGE. FANTASTIC LOCATION, CLOSE TO EVERYTHING! WALK TO AWARD WINNING LIBERTYILLE HIGH SCHOOL, HIGHLAND MIDDLE SCHOOL, ROCKLAND ELEMENTARY, DOWDEN PARK, LIBRARY, RESTAURANTS, SPECIALTY SHOPS AND METRA. THIS HOME HAS IT ALL!
Last Agent to Sell the Property
Kathy Griffin
Century 21 Circle License #475128798 Listed on: 01/10/2018

Home Details
Home Type
- Single Family
Est. Annual Taxes
- $5,941
Year Built | Renovated
- 1953 | 2015
Parking
- Detached Garage
- Garage Transmitter
- Garage Door Opener
- Driveway
- Parking Included in Price
- Garage Is Owned
Home Design
- Block Foundation
- Frame Construction
- Asphalt Shingled Roof
Interior Spaces
- First Floor Utility Room
- Wood Flooring
- Crawl Space
- Storm Screens
Kitchen
- Breakfast Bar
- Oven or Range
- Microwave
- Dishwasher
- Stainless Steel Appliances
- Disposal
Bedrooms and Bathrooms
- Main Floor Bedroom
- Primary Bathroom is a Full Bathroom
- Bathroom on Main Level
Laundry
- Laundry on main level
- Dryer
- Washer
Utilities
- Forced Air Heating and Cooling System
- Heating System Uses Gas
Additional Features
- Brick Porch or Patio
- Corner Lot
Listing and Financial Details
- Homeowner Tax Exemptions
Ownership History
Purchase Details
Home Financials for this Owner
Home Financials are based on the most recent Mortgage that was taken out on this home.Purchase Details
Home Financials for this Owner
Home Financials are based on the most recent Mortgage that was taken out on this home.Purchase Details
Purchase Details
Home Financials for this Owner
Home Financials are based on the most recent Mortgage that was taken out on this home.Purchase Details
Home Financials for this Owner
Home Financials are based on the most recent Mortgage that was taken out on this home.Purchase Details
Home Financials for this Owner
Home Financials are based on the most recent Mortgage that was taken out on this home.Similar Homes in Libertyville, IL
Home Values in the Area
Average Home Value in this Area
Purchase History
| Date | Type | Sale Price | Title Company |
|---|---|---|---|
| Warranty Deed | $398,000 | None Listed On Document | |
| Warranty Deed | $375,000 | Proper Title | |
| Warranty Deed | $375,000 | Proper Title | |
| Deed | -- | None Listed On Document | |
| Warranty Deed | $292,000 | Affinity Title Services Llc | |
| Warranty Deed | $270,000 | Heritage Title Company | |
| Deed | $247,500 | St |
Mortgage History
| Date | Status | Loan Amount | Loan Type |
|---|---|---|---|
| Open | $406,557 | VA | |
| Previous Owner | $387,375 | VA | |
| Previous Owner | $219,000 | New Conventional | |
| Previous Owner | $200,000 | Unknown | |
| Previous Owner | $15,572 | Credit Line Revolving | |
| Previous Owner | $198,000 | Negative Amortization |
Property History
| Date | Event | Price | Change | Sq Ft Price |
|---|---|---|---|---|
| 06/26/2025 06/26/25 | Sold | $398,000 | 0.0% | $436 / Sq Ft |
| 05/18/2025 05/18/25 | Pending | -- | -- | -- |
| 05/15/2025 05/15/25 | For Sale | $398,000 | +6.1% | $436 / Sq Ft |
| 10/21/2024 10/21/24 | Sold | $375,000 | 0.0% | $411 / Sq Ft |
| 09/04/2024 09/04/24 | Pending | -- | -- | -- |
| 08/22/2024 08/22/24 | For Sale | $375,000 | +28.4% | $411 / Sq Ft |
| 04/27/2018 04/27/18 | Sold | $292,000 | -2.5% | $320 / Sq Ft |
| 02/15/2018 02/15/18 | Pending | -- | -- | -- |
| 01/10/2018 01/10/18 | For Sale | $299,500 | +10.9% | $328 / Sq Ft |
| 10/23/2015 10/23/15 | Sold | $270,000 | -5.2% | $296 / Sq Ft |
| 09/25/2015 09/25/15 | Pending | -- | -- | -- |
| 09/15/2015 09/15/15 | For Sale | $284,900 | 0.0% | $312 / Sq Ft |
| 08/03/2015 08/03/15 | For Sale | $284,900 | 0.0% | $312 / Sq Ft |
| 07/29/2015 07/29/15 | Pending | -- | -- | -- |
| 07/14/2015 07/14/15 | Price Changed | $284,900 | -1.7% | $312 / Sq Ft |
| 06/18/2015 06/18/15 | Price Changed | $289,900 | -1.7% | $318 / Sq Ft |
| 05/04/2015 05/04/15 | For Sale | $294,900 | -- | $323 / Sq Ft |
Tax History Compared to Growth
Tax History
| Year | Tax Paid | Tax Assessment Tax Assessment Total Assessment is a certain percentage of the fair market value that is determined by local assessors to be the total taxable value of land and additions on the property. | Land | Improvement |
|---|---|---|---|---|
| 2024 | $5,941 | $88,651 | $61,375 | $27,276 |
| 2023 | $5,522 | $81,767 | $56,609 | $25,158 |
| 2022 | $5,522 | $75,043 | $54,410 | $20,633 |
| 2021 | $5,310 | $73,428 | $53,239 | $20,189 |
| 2020 | $5,657 | $79,334 | $57,521 | $21,813 |
| 2019 | $5,517 | $78,580 | $56,974 | $21,606 |
| 2018 | $5,568 | $81,845 | $56,476 | $25,369 |
| 2017 | $5,486 | $79,261 | $54,693 | $24,568 |
| 2016 | $5,292 | $75,150 | $51,856 | $23,294 |
| 2015 | $5,227 | $70,240 | $48,468 | $21,772 |
| 2014 | $4,939 | $64,763 | $44,689 | $20,074 |
| 2012 | $4,899 | $65,986 | $45,533 | $20,453 |
Agents Affiliated with this Home
-
Stacy Johnson

Seller's Agent in 2025
Stacy Johnson
Baird Warner
(847) 975-7879
6 in this area
166 Total Sales
-
Darren Allen

Buyer's Agent in 2025
Darren Allen
Real Broker LLC
(224) 707-2500
2 in this area
238 Total Sales
-
Danyel Butler

Seller's Agent in 2024
Danyel Butler
Keller Williams North Shore West
(847) 204-5251
1 in this area
100 Total Sales
-
K
Seller's Agent in 2018
Kathy Griffin
Century 21 Circle
-
Linda Kampschroer

Seller's Agent in 2015
Linda Kampschroer
Berkshire Hathaway HomeServices Starck Real Estate
(847) 909-2460
22 Total Sales
Map
Source: Midwest Real Estate Data (MRED)
MLS Number: MRD09830828
APN: 11-21-126-007
- 1754 Glenmore Rd
- 423 Ames St
- 747 Garfield Ave Unit C
- 508 Fairlawn Ave
- 223 Prairie Ave
- 311 Garfield Ave
- 318 2nd Ave
- 777 Garfield Ave Unit A
- 787 Garfield Ave Unit B
- 124 E Sunnyside Ave
- 717 S 4th Ave
- 323 W Golf Rd
- 401 S 4th Ave
- 525 Meadow Ln
- 0 E Sunnyside Ave
- 504 Juniper Pkwy
- 226 W Maple Ave
- 212 W Maple Ave
- 330/332 Brainerd Ave
- 818 W Golf Rd
