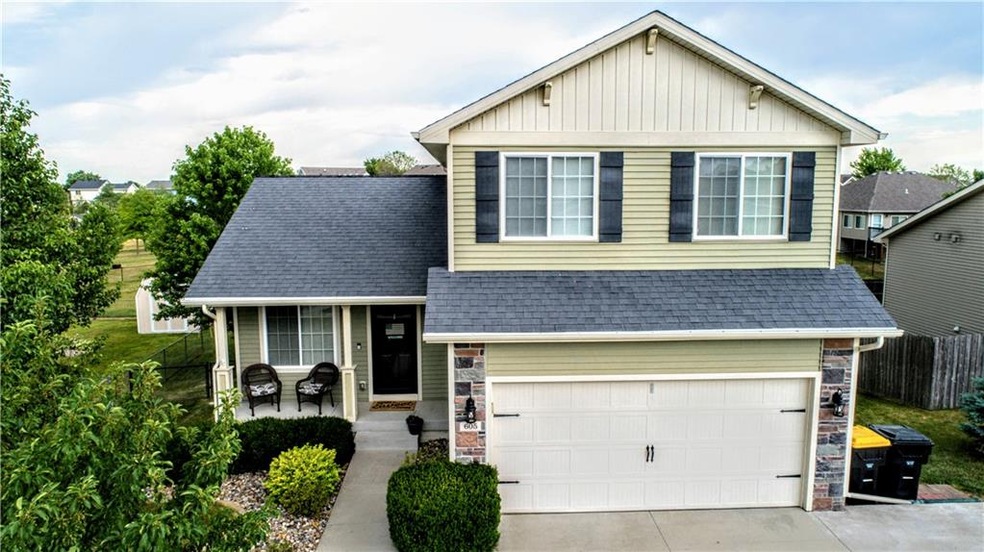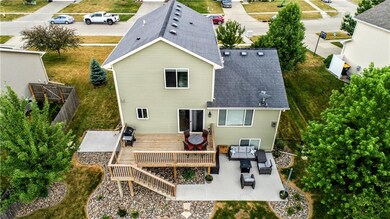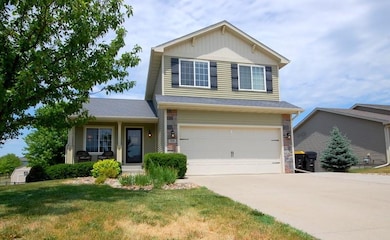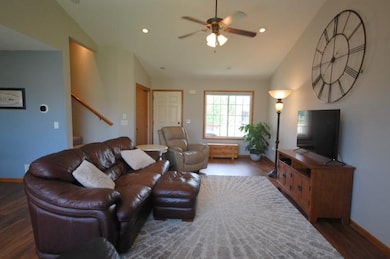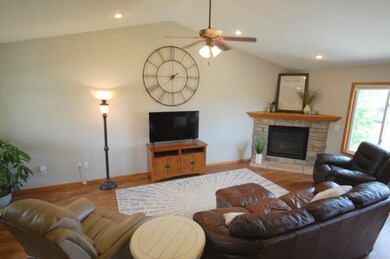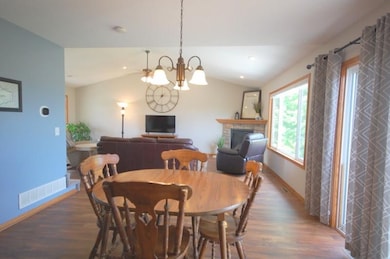
605 SE Pleasant View Dr Waukee, IA 50263
Highlights
- Deck
- No HOA
- Patio
- Prairieview Middle School Rated A-
- Shades
- Outdoor Storage
About This Home
As of September 2021Crisp and Clean home in the Heart of Waukee! Fresh interior paint, Vaulted ceiling in living room, LVP flooring throughout main floor., new carpet. Spacious kitchen with granite countertops, island, backsplash. Master suite with his/her closets and new shower. Lower level with 4th bedroom/office. Excellent yard set-up with deck and patio, nice rock landscaping, mostly fenced yard and large storage shed. Closing date needs to line up with Seller's new construction closing date of 9/10.
Home Details
Home Type
- Single Family
Est. Annual Taxes
- $4,270
Year Built
- Built in 2008
Lot Details
- 9,178 Sq Ft Lot
- Lot Dimensions are 67x137
- Partially Fenced Property
- Wood Fence
- Chain Link Fence
- Irrigation
Home Design
- Asphalt Shingled Roof
- Stone Siding
- Vinyl Siding
Interior Spaces
- 1,435 Sq Ft Home
- 2-Story Property
- Gas Fireplace
- Shades
- Dining Area
- Basement Window Egress
- Laundry on upper level
Kitchen
- Stove
- Microwave
- Dishwasher
Flooring
- Carpet
- Vinyl
Bedrooms and Bathrooms
Parking
- 2 Car Attached Garage
- Driveway
Outdoor Features
- Deck
- Patio
- Outdoor Storage
Utilities
- Forced Air Heating and Cooling System
Community Details
- No Home Owners Association
Listing and Financial Details
- Assessor Parcel Number 1604127023
Ownership History
Purchase Details
Home Financials for this Owner
Home Financials are based on the most recent Mortgage that was taken out on this home.Purchase Details
Home Financials for this Owner
Home Financials are based on the most recent Mortgage that was taken out on this home.Purchase Details
Home Financials for this Owner
Home Financials are based on the most recent Mortgage that was taken out on this home.Similar Homes in Waukee, IA
Home Values in the Area
Average Home Value in this Area
Purchase History
| Date | Type | Sale Price | Title Company |
|---|---|---|---|
| Warranty Deed | $288,000 | None Available | |
| Warranty Deed | $205,500 | None Available | |
| Warranty Deed | $180,000 | None Available |
Mortgage History
| Date | Status | Loan Amount | Loan Type |
|---|---|---|---|
| Open | $20,818 | New Conventional | |
| Open | $230,400 | New Conventional | |
| Previous Owner | $189,200 | New Conventional | |
| Previous Owner | $195,225 | New Conventional | |
| Previous Owner | $156,361 | New Conventional | |
| Previous Owner | $159,800 | New Conventional | |
| Previous Owner | $161,910 | New Conventional |
Property History
| Date | Event | Price | Change | Sq Ft Price |
|---|---|---|---|---|
| 09/30/2021 09/30/21 | Sold | $288,000 | +3.2% | $201 / Sq Ft |
| 06/20/2021 06/20/21 | Pending | -- | -- | -- |
| 06/19/2021 06/19/21 | For Sale | $279,000 | +35.8% | $194 / Sq Ft |
| 11/20/2014 11/20/14 | Sold | $205,500 | -4.4% | $143 / Sq Ft |
| 11/20/2014 11/20/14 | Pending | -- | -- | -- |
| 09/23/2014 09/23/14 | For Sale | $215,000 | -- | $150 / Sq Ft |
Tax History Compared to Growth
Tax History
| Year | Tax Paid | Tax Assessment Tax Assessment Total Assessment is a certain percentage of the fair market value that is determined by local assessors to be the total taxable value of land and additions on the property. | Land | Improvement |
|---|---|---|---|---|
| 2023 | $4,676 | $288,510 | $55,000 | $233,510 |
| 2022 | $4,430 | $249,590 | $55,000 | $194,590 |
| 2021 | $4,430 | $239,520 | $55,000 | $184,520 |
| 2020 | $4,094 | $214,200 | $50,000 | $164,200 |
| 2019 | $4,060 | $214,200 | $50,000 | $164,200 |
| 2018 | $4,060 | $202,260 | $50,000 | $152,260 |
| 2017 | $3,902 | $202,260 | $50,000 | $152,260 |
| 2016 | $3,634 | $194,650 | $40,000 | $154,650 |
| 2015 | $3,462 | $182,850 | $0 | $0 |
| 2014 | $3,462 | $175,330 | $0 | $0 |
Agents Affiliated with this Home
-

Seller's Agent in 2021
Emily Graeve
RE/MAX Generations
(515) 314-0253
2 in this area
292 Total Sales
-

Buyer's Agent in 2021
Brandy Underberg
Brandy Maier Properties & Inve
(641) 521-5955
3 in this area
63 Total Sales
-
A
Seller's Agent in 2014
Angela Gilbert
Keller Williams Realty GDM
2 in this area
36 Total Sales
-
O
Buyer's Agent in 2014
OUTSIDE AGENT
OTHER
135 in this area
5,739 Total Sales
Map
Source: Des Moines Area Association of REALTORS®
MLS Number: 631630
APN: 16-04-127-023
- 590 SE Ashton Ct
- 1820 SE Prairie Creek Dr
- 735 SE Mesa Dr
- 2035 SE Parkview Crossing Dr
- 705 SE Booth Ave
- 670 SE Drumlin Dr
- 875 SE Prairie Park Ln
- 705 SE Drumlin Dr
- 1335 SE Florence Dr Unit 312
- 1416 SE Primrose Ln
- 1456 SE La Grant Pkwy
- 325 SE Rosenkranz Dr
- 1375 SE Parkview Crossing Dr
- 1325 SE Florence Dr Unit 211
- 1325 SE Florence Dr Unit 207
- 1365 SE Parkview Crossing Dr
- 840 SE Booth Ave
- 2105 SE Leeann Dr
- 690 SE Driftwood Ln
- 720 SE Driftwood Ln
