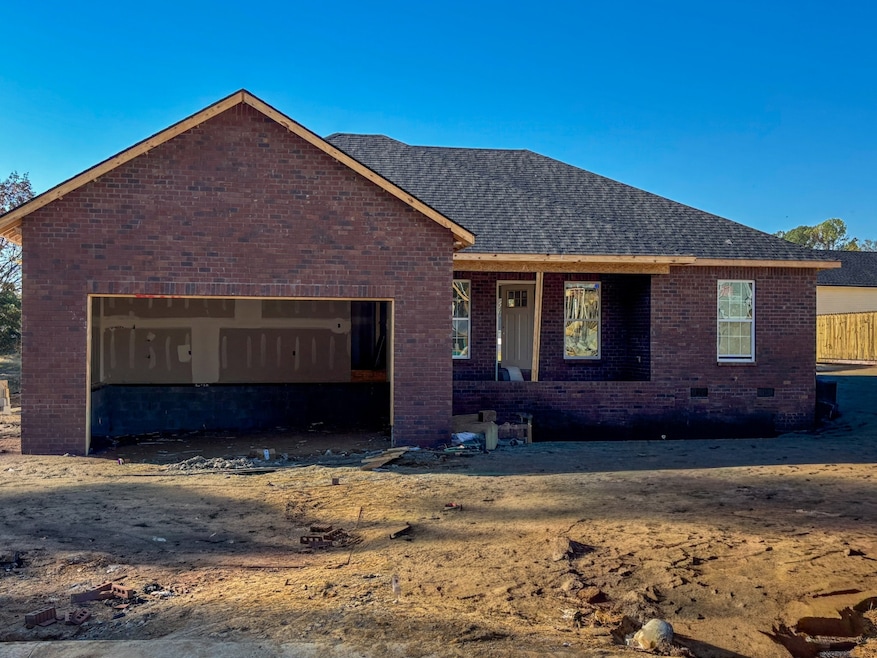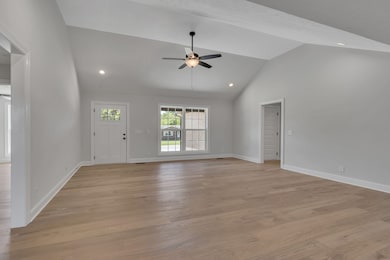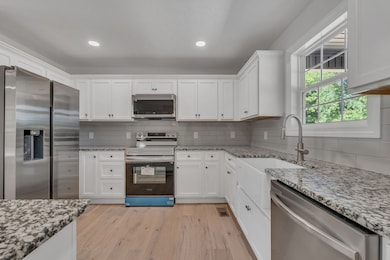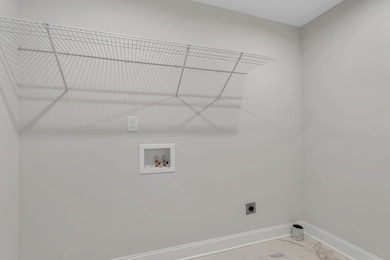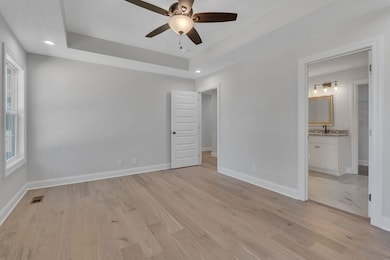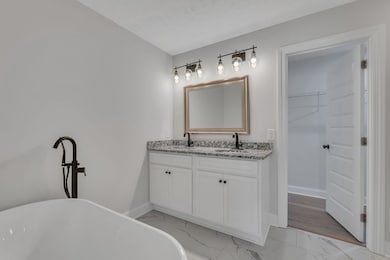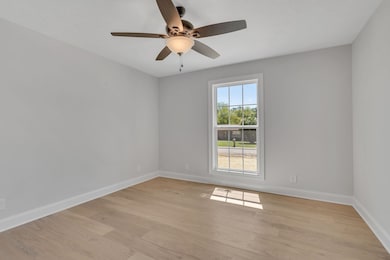605 Shadow Dr Shelbyville, TN 37160
Estimated payment $1,923/month
Highlights
- Open Floorplan
- Wood Flooring
- Covered Patio or Porch
- Freestanding Bathtub
- No HOA
- Stainless Steel Appliances
About This Home
New Construction featured in a boutique sized subdivision consisting of six lots in the heart of Shelbyville! Come take a look at this beautiful new home! Features to include brick front, 3 bedroom, 2 bath, 2 car garage, hardwood throughout, soft close kitchen cabinets including an island. Stainless kitchen appliances including a refrigerator. Master suite with a separate tile shower and free standing soaker tub. Front and rear covered porches with an open patio. No HOA fees. This home is estimated to be completed around 12/26/25. Builder is offering up to $5,000 in closing assistance!
Listing Agent
Woodruff Realty & Auction Brokerage Phone: 9317031844 License #339958 Listed on: 11/10/2025
Home Details
Home Type
- Single Family
Est. Annual Taxes
- $1,900
Year Built
- Built in 2025
Parking
- 2 Car Attached Garage
- Front Facing Garage
- Driveway
Home Design
- Brick Exterior Construction
- Shingle Roof
- Vinyl Siding
Interior Spaces
- 1,500 Sq Ft Home
- Property has 1 Level
- Open Floorplan
- Ceiling Fan
- ENERGY STAR Qualified Windows
- Crawl Space
Kitchen
- Microwave
- Dishwasher
- Stainless Steel Appliances
- ENERGY STAR Qualified Appliances
Flooring
- Wood
- Tile
Bedrooms and Bathrooms
- 3 Main Level Bedrooms
- 2 Full Bathrooms
- Freestanding Bathtub
Outdoor Features
- Covered Patio or Porch
Schools
- Eakin Elementary School
- Harris Middle School
- Shelbyville Central High School
Utilities
- Central Heating and Cooling System
- Heat Pump System
Community Details
- No Home Owners Association
- Lucas Grove Park Subdivision
Listing and Financial Details
- Property Available on 12/26/25
- Tax Lot 14
Map
Home Values in the Area
Average Home Value in this Area
Property History
| Date | Event | Price | List to Sale | Price per Sq Ft |
|---|---|---|---|---|
| 11/10/2025 11/10/25 | For Sale | $334,900 | -- | $223 / Sq Ft |
Source: Realtracs
MLS Number: 3043174
- 603 Shadow Dr
- 303 Lee Ln
- 304 Lee Ln
- 967 Horse Mountain Rd Unit 1E
- 967 Horse Mountain Rd Unit 3-G
- 1747 Park Place Plan at Park Place
- 967 Horse Mountain Rd
- 967 Horse Mountain Rd Unit 11E
- 1420 Park Place Plan at Park Place
- 1499 Park Place Plan at Park Place
- 1628 Park Place Plan at Park Place
- 1690 Park Place Plan at Park Place
- 967 Horse Mountain Rd Unit 6G
- 967 Horse Mountain Rd Unit 2F
- 216 Celebration St
- 178 Lucas Rd
- 610 Sundance St
- 210 Celebration St
- 1304 Fairfield Pike
- 119 Boardwalk Way
- 105 Kingwood Ave
- 632 Calhoun St
- 1404 N Main St
- 1601 Green Ln
- 238 Anthony Ln
- 807 Belmont Ave Unit E
- 101 Bluegrass Dr
- 609 Landers St
- 507 S Cannon Blvd Unit G1
- 301 Ligon Dr
- 1500 Wilson St
- 102 Vine St S
- 405 Webb Rd W
- 4140 Riley Creek Rd
- 92 Ghea Rd
- 1600 Rock Springs Midland Rd
- 1315 Cedar Ln Unit B102
- 1315 Cedar Ln Unit B101
- 940 Mckellar Dr
