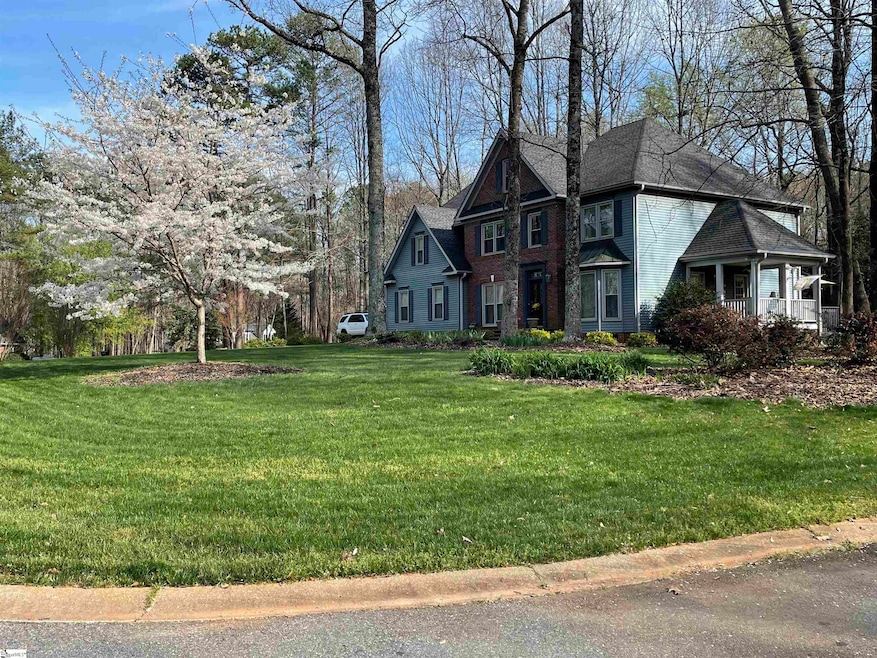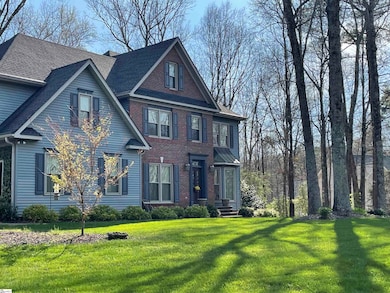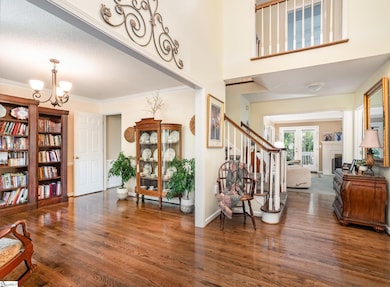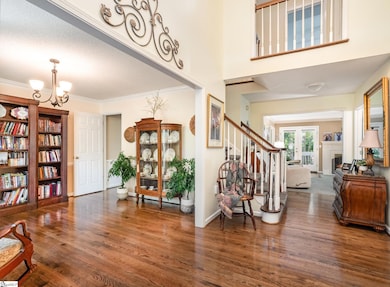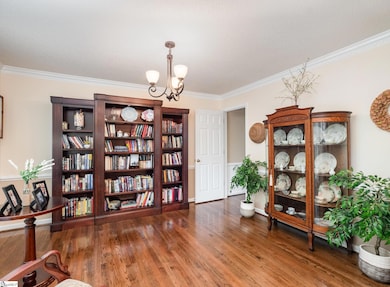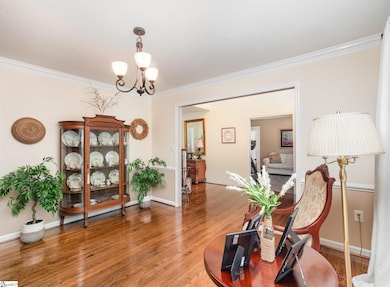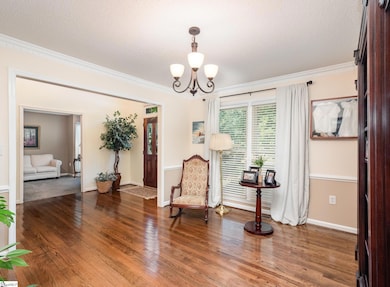605 Shadow Oaks Dr Easley, SC 29642
Estimated payment $2,784/month
Highlights
- Craftsman Architecture
- Deck
- Hydromassage or Jetted Bathtub
- Hunt Meadows Elementary School Rated A-
- Wood Flooring
- Great Room
About This Home
Set on an approx. 0.80-acre private corner lot at the end of the cul-de-sac and zoned for Wren schools (buyer to verify), this Craftsman-style home in the established Shadow Oaks community offers exceptional privacy and a shaded, tree-lined backyard. Brick-veneer accents frame a covered back porch and deck, with a full-yard sprinkler system. Inside, a bright two-story foyer opens to comfortable, flowing living spaces with hardwood and luxury vinyl plank flooring and a kitchen appointed with quartz countertops. The upstairs primary suite features a jetted tub, separate shower, dual sinks, and a generous walk-in closet. Additional highlights include insulated tilt-out windows, a gas-log fireplace, multi-unit heating and cooling, and excellent attic and garage storage. Neighborhood amenities include a pool, recreation facilities, and street lights with pet-friendly policies, plus convenient access to schools, shopping, and major routes.
Home Details
Home Type
- Single Family
Est. Annual Taxes
- $1,256
Lot Details
- 0.8 Acre Lot
- Cul-De-Sac
- Sprinkler System
HOA Fees
- $46 Monthly HOA Fees
Home Design
- Craftsman Architecture
- Brick Exterior Construction
- Architectural Shingle Roof
- Vinyl Siding
Interior Spaces
- 2,600-2,799 Sq Ft Home
- 2-Story Property
- Tray Ceiling
- Popcorn or blown ceiling
- Ceiling height of 9 feet or more
- Ceiling Fan
- Gas Log Fireplace
- Insulated Windows
- Tilt-In Windows
- Two Story Entrance Foyer
- Great Room
- Living Room
- Dining Room
- Fire and Smoke Detector
Kitchen
- Breakfast Room
- Walk-In Pantry
- Electric Oven
- Self-Cleaning Oven
- Electric Cooktop
- Built-In Microwave
- Dishwasher
- Quartz Countertops
- Disposal
Flooring
- Wood
- Carpet
- Luxury Vinyl Plank Tile
Bedrooms and Bathrooms
- 4 Bedrooms
- Walk-In Closet
- Hydromassage or Jetted Bathtub
Laundry
- Laundry Room
- Laundry on main level
- Washer and Electric Dryer Hookup
Attic
- Storage In Attic
- Pull Down Stairs to Attic
Basement
- Sump Pump
- Crawl Space
Parking
- 2 Car Attached Garage
- Garage Door Opener
Outdoor Features
- Deck
- Covered Patio or Porch
Schools
- Hunt Meadows Elementary School
- Wren Middle School
- Wren High School
Utilities
- Dehumidifier
- Multiple cooling system units
- Central Air
- Multiple Heating Units
- Heat Pump System
- Heating System Uses Natural Gas
- Gas Available
- Electric Water Heater
- Septic Tank
- Cable TV Available
Community Details
- Shadow Oaks Subdivision
- Mandatory home owners association
Listing and Financial Details
- Assessor Parcel Number 164-02-02-036-000
Map
Home Values in the Area
Average Home Value in this Area
Tax History
| Year | Tax Paid | Tax Assessment Tax Assessment Total Assessment is a certain percentage of the fair market value that is determined by local assessors to be the total taxable value of land and additions on the property. | Land | Improvement |
|---|---|---|---|---|
| 2024 | $1,256 | $9,530 | $1,100 | $8,430 |
| 2023 | $1,256 | $9,530 | $1,100 | $8,430 |
| 2022 | $1,207 | $9,530 | $1,100 | $8,430 |
| 2021 | $1,083 | $7,830 | $1,000 | $6,830 |
| 2020 | $1,104 | $7,830 | $1,000 | $6,830 |
| 2019 | $1,104 | $7,830 | $1,000 | $6,830 |
| 2018 | $1,037 | $7,830 | $1,000 | $6,830 |
| 2017 | -- | $7,830 | $1,000 | $6,830 |
| 2016 | $1,051 | $7,420 | $600 | $6,820 |
| 2015 | $1,117 | $7,420 | $600 | $6,820 |
| 2014 | $1,103 | $7,420 | $600 | $6,820 |
Property History
| Date | Event | Price | List to Sale | Price per Sq Ft |
|---|---|---|---|---|
| 10/23/2025 10/23/25 | Price Changed | $499,500 | -3.0% | $192 / Sq Ft |
| 09/18/2025 09/18/25 | For Sale | $515,000 | -- | $198 / Sq Ft |
Source: Greater Greenville Association of REALTORS®
MLS Number: 1569858
APN: 164-02-02-036
- 147 Pisgah Rd
- 9 Nickel Springs Dr
- 139 Crawford Lake Dr
- 115 Crawford Lake Dr
- 326 Avendell Dr
- 118 Nevell Dr
- 300 Brandon Ct
- 208 Tyler Ct
- 125 River Oaks Cir
- 244+246 River Oaks Cir
- 215 Moore Rd
- 101 Arbor Woods Way
- 123 Arbor Woods Way
- 136 Shadow Hills Ln
- (SC)The Hayden | Front Entry Plan at Arbor Woods
- (SC)The Carson | Front Entry Plan at Arbor Woods
- (SC)The Ava | Front Entry Plan at Arbor Woods
- (SC)The Hunter | Front Entry Plan at Arbor Woods
- (SC)The Ellen | Front Entry Plan at Arbor Woods
- (SC)The Jefferson | Front Entry Plan at Arbor Woods
- 112 Zelkova Rd
- 202 Granby Trail
- 223 Maxwell Dr
- 230 Maxwell Dr
- 206 Granby Trail
- 210 Granby Trail
- 300 Granby Trail
- 237 Maxwell Dr
- 303 Granby Trail
- 305 Granby Trail
- 307 Granby Trail
- 296 Fish Camp Rd
- 706 Pelzer Hwy
- 233 Worcester Ln
- 104 Greensdale Ln
- 144 Worcester Ln
- 204 Carnoustie Dr
- 204 Walnut Hill Dr Unit B
- 200 Walnut Hill Dr Unit B
- 200 Walnut Hill Dr Unit A
