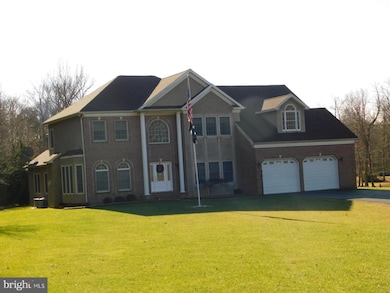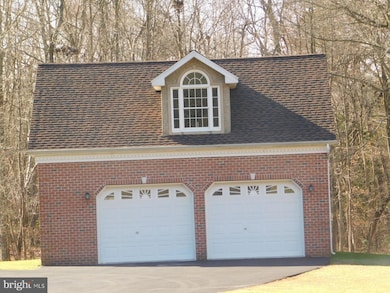605 Shady Beach Rd North East, MD 21901
Estimated payment $7,381/month
Highlights
- Horses Allowed On Property
- View of Trees or Woods
- Colonial Architecture
- Second Garage
- 39.97 Acre Lot
- Private Lot
About This Home
Custom built brick & stucco colonial on 39.97 acres, most of it in Forest Conservation. The home features 4 bedrooms, 2 Full and 2 Half bathrooms,Large master suite w/ jacuzzi, sitting room with gas fireplace & 3 walk in closets. Formal Living Room, Separate Dining Room, Gourmet Kitchen. Family Room with gas fireplace and Game Room with large wood burning fireplace. Finished Basement with pool table. Covered rear porch overlooking open field and woods. Detached 28x30 garage with finished loft, 28x44 building with heated shop, 32 x 60 pole barn, stocked pond, and riding trails thru-out. Many, many recent updates!!! 2022: New HVAC units, new garage door openers, new washer & dryer, Refinished wood floors on main level. 2021: New roof (50-yr shingles), New garage doors, New roof over rear porch, New pole barn, New flooring in MBR and second floor hallway.
Listing Agent
(443) 553-6726 exitbill@gmail.com EXIT Preferred Realty License #17931 Listed on: 04/18/2025

Home Details
Home Type
- Single Family
Est. Annual Taxes
- $6,761
Year Built
- Built in 2003 | Remodeled in 2020
Lot Details
- 39.97 Acre Lot
- Rural Setting
- North Facing Home
- Extensive Hardscape
- Private Lot
- Partially Wooded Lot
- Backs to Trees or Woods
- Back and Front Yard
- Property is in excellent condition
- Property is zoned NAR
Parking
- 6 Garage Spaces | 2 Direct Access and 4 Detached
- Second Garage
- Front Facing Garage
- Garage Door Opener
- Driveway
Property Views
- Pond
- Woods
- Pasture
Home Design
- Colonial Architecture
- Brick Exterior Construction
- Permanent Foundation
- Frame Construction
- Shingle Roof
- Concrete Perimeter Foundation
- Chimney Cap
- Stucco
Interior Spaces
- Property has 2 Levels
- Tray Ceiling
- Vaulted Ceiling
- Skylights
- Recessed Lighting
- 3 Fireplaces
- Wood Burning Fireplace
- Self Contained Fireplace Unit Or Insert
- Fireplace With Glass Doors
- Brick Fireplace
- Gas Fireplace
- Double Pane Windows
- Window Screens
- Sliding Doors
- Insulated Doors
- Six Panel Doors
- Entrance Foyer
- Family Room
- Living Room
- Formal Dining Room
- Game Room
- Attic Fan
Kitchen
- Breakfast Area or Nook
- Butlers Pantry
- Built-In Self-Cleaning Oven
- Built-In Range
- Built-In Microwave
- Dishwasher
- Stainless Steel Appliances
Flooring
- Wood
- Partially Carpeted
- Laminate
- Ceramic Tile
Bedrooms and Bathrooms
- 4 Bedrooms
- Soaking Tub
Laundry
- Laundry Room
- Laundry on main level
- Dryer
- Washer
Partially Finished Basement
- Heated Basement
- Walk-Out Basement
- Interior Basement Entry
Home Security
- Home Security System
- Motion Detectors
- Fire and Smoke Detector
Outdoor Features
- Pond
- Patio
- Exterior Lighting
- Pole Barn
- Outbuilding
- Porch
Schools
- North East Middle School
- North East High School
Utilities
- Forced Air Heating and Cooling System
- Heating System Powered By Owned Propane
- Programmable Thermostat
- Underground Utilities
- 200+ Amp Service
- Well
- Propane Water Heater
- Water Conditioner is Owned
- Septic Tank
- Cable TV Available
Additional Features
- Machine Shed
- Horses Allowed On Property
Community Details
- No Home Owners Association
- Built by Slagle
Listing and Financial Details
- Assessor Parcel Number 0805081262
Map
Home Values in the Area
Average Home Value in this Area
Tax History
| Year | Tax Paid | Tax Assessment Tax Assessment Total Assessment is a certain percentage of the fair market value that is determined by local assessors to be the total taxable value of land and additions on the property. | Land | Improvement |
|---|---|---|---|---|
| 2025 | $6,507 | $672,267 | $0 | $0 |
| 2024 | $5,949 | $612,333 | $0 | $0 |
| 2023 | $5,161 | $552,400 | $124,500 | $427,900 |
| 2022 | $6,233 | $548,067 | $0 | $0 |
| 2021 | $6,107 | $543,733 | $0 | $0 |
| 2020 | $6,281 | $539,400 | $124,500 | $414,900 |
| 2019 | $6,090 | $522,833 | $0 | $0 |
| 2018 | $5,899 | $506,267 | $0 | $0 |
| 2017 | $5,708 | $489,700 | $0 | $0 |
| 2016 | $5,124 | $474,467 | $0 | $0 |
| 2015 | $5,124 | $459,233 | $0 | $0 |
| 2014 | $5,619 | $445,400 | $0 | $0 |
Property History
| Date | Event | Price | List to Sale | Price per Sq Ft |
|---|---|---|---|---|
| 10/22/2025 10/22/25 | Pending | -- | -- | -- |
| 09/07/2025 09/07/25 | Price Changed | $1,295,000 | -4.0% | $306 / Sq Ft |
| 07/18/2025 07/18/25 | Price Changed | $1,349,000 | -3.6% | $319 / Sq Ft |
| 06/18/2025 06/18/25 | Price Changed | $1,399,999 | 0.0% | $331 / Sq Ft |
| 06/18/2025 06/18/25 | For Sale | $1,399,999 | -6.7% | $331 / Sq Ft |
| 06/01/2025 06/01/25 | Off Market | $1,500,000 | -- | -- |
| 04/18/2025 04/18/25 | For Sale | $1,500,000 | -- | $354 / Sq Ft |
Purchase History
| Date | Type | Sale Price | Title Company |
|---|---|---|---|
| Deed | $75,000 | -- | |
| Deed | $75,000 | -- | |
| Deed | $75,000 | Kirsh Title Services Inc | |
| Deed | $125,000 | -- | |
| Deed | $200,000 | -- | |
| Deed | $45,000 | -- | |
| Deed | $45,000 | -- |
Source: Bright MLS
MLS Number: MDCC2016694
APN: 05-081262
- 47 Estes Ln
- 9 Plum Ct
- 290 Tournament Cir
- 230 Mckinneytown Rd
- 10 Plum Ct
- 18 Plum Ct
- 26 Plum Ct
- 374 Bay Club Pkwy
- 245 Tournament Cir
- 477 Hances Point Rd
- 727 Mckinneytown Rd
- 18 Chip Shot Ct
- 26 Guilford Ct
- 1057 Old Elk Neck Rd
- 15 Sunset Dr
- 61 Dune Dr
- 41 Austins Way
- 0 Shagbark Ln
- 886 Turkey Point Rd
- 39 Wood Chip Rd






