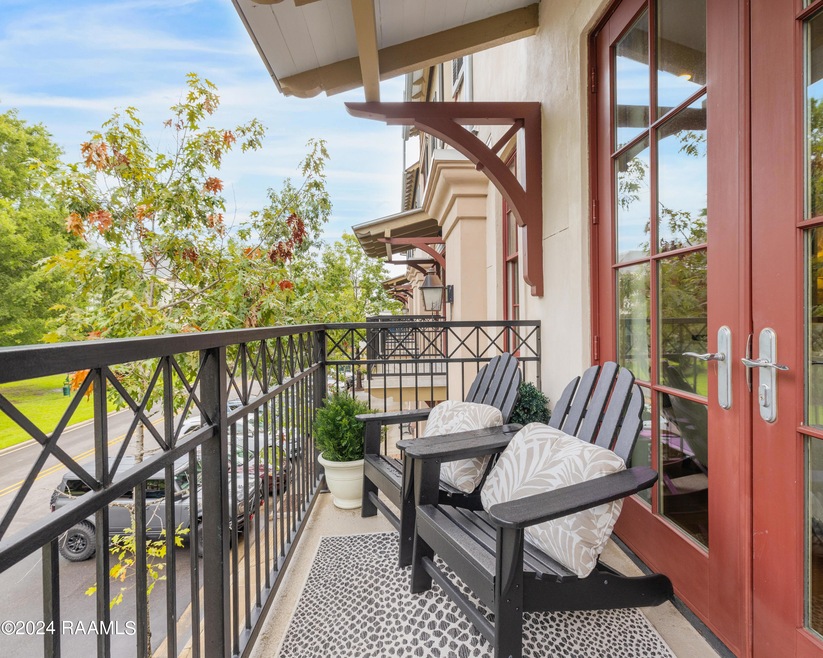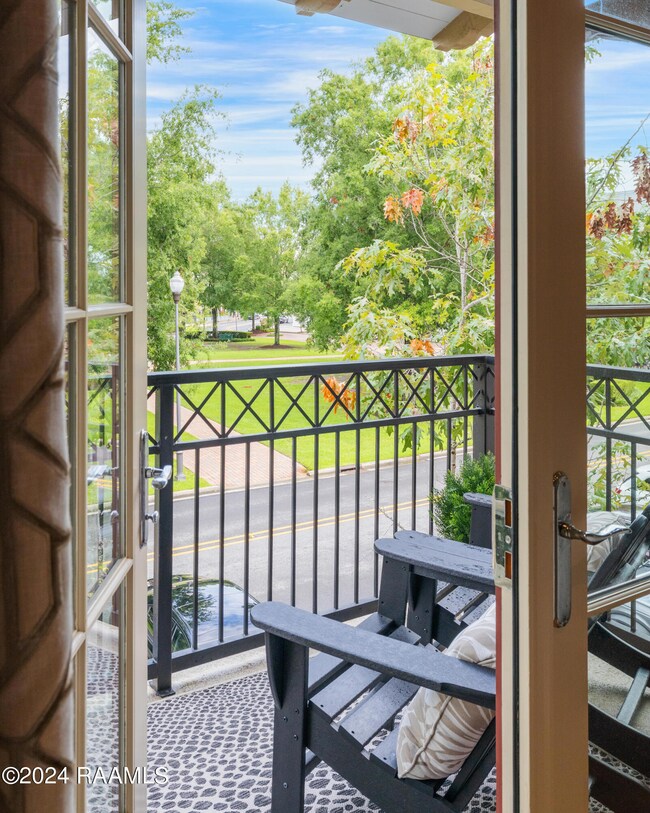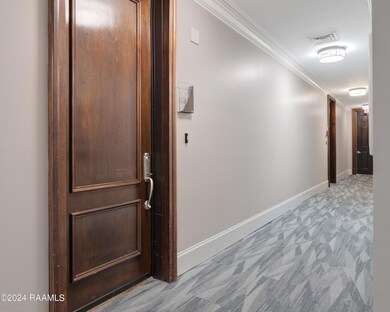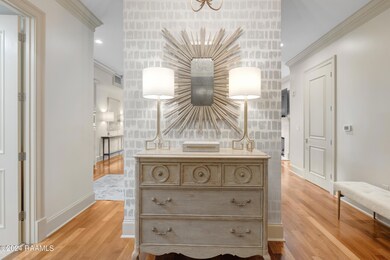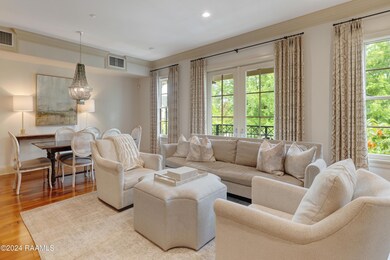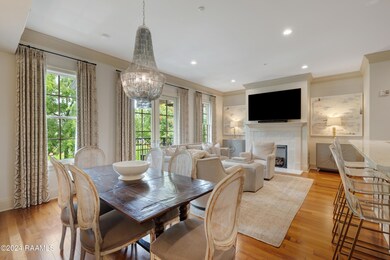
605 Silverstone Rd Unit 202b Lafayette, LA 70508
River Ranch NeighborhoodHighlights
- Fitness Center
- Medical Services
- Freestanding Bathtub
- Edgar Martin Middle School Rated A-
- Property is near public transit
- 4-minute walk to Elysian Fields Park
About This Home
As of August 2024You would be searching long and hard to find a more attractive Carriage House condominium in a better location! Located right in the heart of River Ranch, directly overlooking the square and gazebo, across the street from the City Club and RiverSpa. Sit on your private balcony with a front row view to Rhythms on the River and other events from the comfort of your own little piece of paradise. Totally updated 2 bedroom, 2.5 bath townhouse, this one has it all. Beautiful antique pine flooring greets you in the foyer and is carried through the downstairs. Open living, dining and kitchen are great for entertaining. Neutral finishes will be an asset to just about any furnishings you bring in.The kitchen is a dream with stainless appliances, mirror tiled backsplash and a great snack bar with seating for 4. Primary suite is spacious with antique pine flooring and a lovely bathroom with two sinks with quartz countertops, a deep soaking tub, travertine tiled shower, vanity knee space and a large custom walk in closet. This home is move-in ready for the next owner - but don't wait too long, beauties like this one don't come along very often!The kitchen is a dream with stainless appliances, mirror tiled backsplash and a great snack bar with seating for 4. Primary suite is spacious with antique pine flooring and a lovely bathroom with two sinks with quartz countertops, a deep soaking tub, travertine tiled shower, vanity knee space and a large custom walk in closet. This home is move-in ready for the next owner - but don't wait too long, beauties like this one don't come along very often! The kitchen is a dream with stainless appliances, mirror tiled backsplash and a great snack bar with seating for 4. Primary suite is spacious with antique pine flooring and a lovely bathroom with two sinks with quartz countertops, a deep soaking tub, travertine tiled shower, vanity knee space and a large custom walk in closet. This home is move-in ready for the next owner - but don't wait too long, beauties like this one don't come along very often!
Last Buyer's Agent
Lexi Langlinais
Latter & Blum
Home Details
Home Type
- Single Family
Est. Annual Taxes
- $3,696
HOA Fees
- $415 Monthly HOA Fees
Parking
- 2 Car Garage
- Assigned Parking
Home Design
- Brick Exterior Construction
- Slab Foundation
- Frame Construction
- Asbestos Shingle Roof
- HardiePlank Type
- Stucco
Interior Spaces
- 1,823 Sq Ft Home
- 2-Story Property
- Crown Molding
- High Ceiling
- Ceiling Fan
- 2 Fireplaces
- Ventless Fireplace
- Gas Log Fireplace
- Electric Dryer Hookup
Kitchen
- Microwave
- Quartz Countertops
Flooring
- Wood
- Carpet
- Tile
Bedrooms and Bathrooms
- 2 Bedrooms
- Walk-In Closet
- Double Vanity
- Freestanding Bathtub
- Multiple Shower Heads
- Separate Shower
Home Security
- Security System Owned
- Fire and Smoke Detector
Outdoor Features
- Balcony
- Exterior Lighting
Location
- Property is near public transit
Schools
- Cpl. M. Middlebrook Elementary School
- Paul Breaux Middle School
- Comeaux High School
Utilities
- Central Heating and Cooling System
- Cable TV Available
Listing and Financial Details
- Tax Lot C-31
Community Details
Overview
- Association fees include accounting, insurance, pest control, trash
- River Ranch Subdivision
Amenities
- Medical Services
- Shops
- Elevator
Recreation
- Recreation Facilities
- Community Playground
- Fitness Center
- Community Pool
- Park
Ownership History
Purchase Details
Home Financials for this Owner
Home Financials are based on the most recent Mortgage that was taken out on this home.Purchase Details
Similar Homes in Lafayette, LA
Home Values in the Area
Average Home Value in this Area
Purchase History
| Date | Type | Sale Price | Title Company |
|---|---|---|---|
| Deed | $499,000 | None Listed On Document | |
| Cash Sale Deed | $601,300 | None Available |
Mortgage History
| Date | Status | Loan Amount | Loan Type |
|---|---|---|---|
| Open | $425,000 | New Conventional | |
| Previous Owner | $260,000 | New Conventional |
Property History
| Date | Event | Price | Change | Sq Ft Price |
|---|---|---|---|---|
| 08/26/2024 08/26/24 | Sold | -- | -- | -- |
| 07/29/2024 07/29/24 | Pending | -- | -- | -- |
| 07/26/2024 07/26/24 | For Sale | $499,000 | +17.6% | $274 / Sq Ft |
| 08/20/2021 08/20/21 | Sold | -- | -- | -- |
| 05/28/2021 05/28/21 | Pending | -- | -- | -- |
| 02/13/2020 02/13/20 | For Sale | $424,410 | -- | $235 / Sq Ft |
Tax History Compared to Growth
Tax History
| Year | Tax Paid | Tax Assessment Tax Assessment Total Assessment is a certain percentage of the fair market value that is determined by local assessors to be the total taxable value of land and additions on the property. | Land | Improvement |
|---|---|---|---|---|
| 2024 | $3,696 | $41,311 | $2,664 | $38,647 |
| 2023 | $3,696 | $41,311 | $2,664 | $38,647 |
| 2022 | $4,323 | $41,311 | $2,664 | $38,647 |
| 2021 | $5,639 | $53,708 | $2,664 | $51,044 |
| 2020 | $5,620 | $53,708 | $2,664 | $51,044 |
| 2019 | $4,427 | $53,708 | $2,664 | $51,044 |
| 2018 | $5,481 | $53,708 | $2,664 | $51,044 |
| 2017 | $5,474 | $53,708 | $2,664 | $51,044 |
| 2015 | $4,866 | $53,708 | $2,664 | $51,044 |
| 2013 | -- | $2,220 | $2,220 | $0 |
Agents Affiliated with this Home
-
B
Seller's Agent in 2024
Billy McCarthy
Compass
-
L
Buyer's Agent in 2024
Lexi Langlinais
Latter & Blum
-
L
Buyer's Agent in 2024
Lexi Anthony
District South Real Estate Co.
-
P
Seller's Agent in 2021
Paula Drye
Compass
Map
Source: REALTOR® Association of Acadiana
MLS Number: 24007047
APN: 6135048
- 605 Silverstone Rd Unit 203b
- 302 Richland Ave Unit 207c
- 1127 Camellia Blvd Unit H1
- 104 Ellendale Blvd
- 221 Worth Ave
- 306 River Ranch Blvd
- 103 Stonehill Rd
- 302 River Ranch Blvd
- 211 Steiner Rd
- 104 Levison Way
- 407 Arabella Blvd
- 109 Capri Ct
- 120 Princeton Woods Loop
- 211 Meridian Ave
- 802 Richland Ave
- 201 Settlers Trace Blvd Unit 3401
- 201 Settlers Trace Blvd Unit 2410
- 201 Settlers Trace Blvd Unit 4404
- 201 Settlers Trace Blvd Unit 1413
- 201 Settlers Trace Blvd Unit 2414
