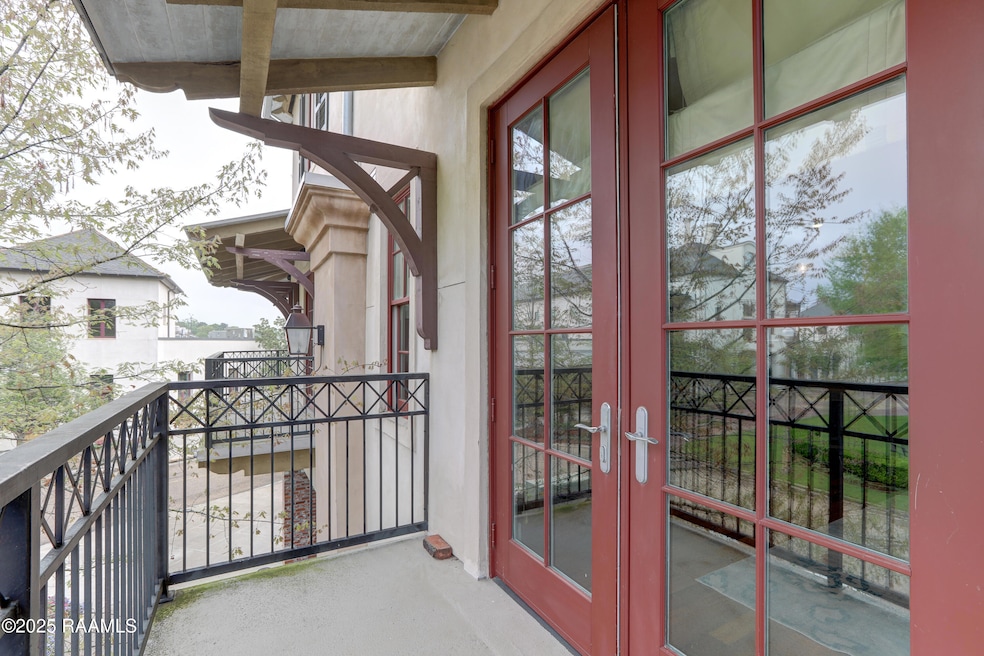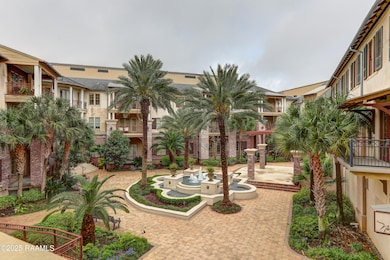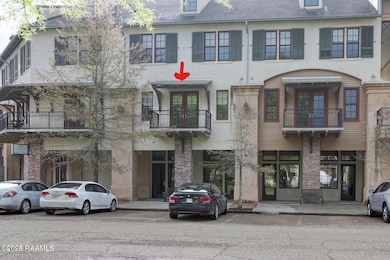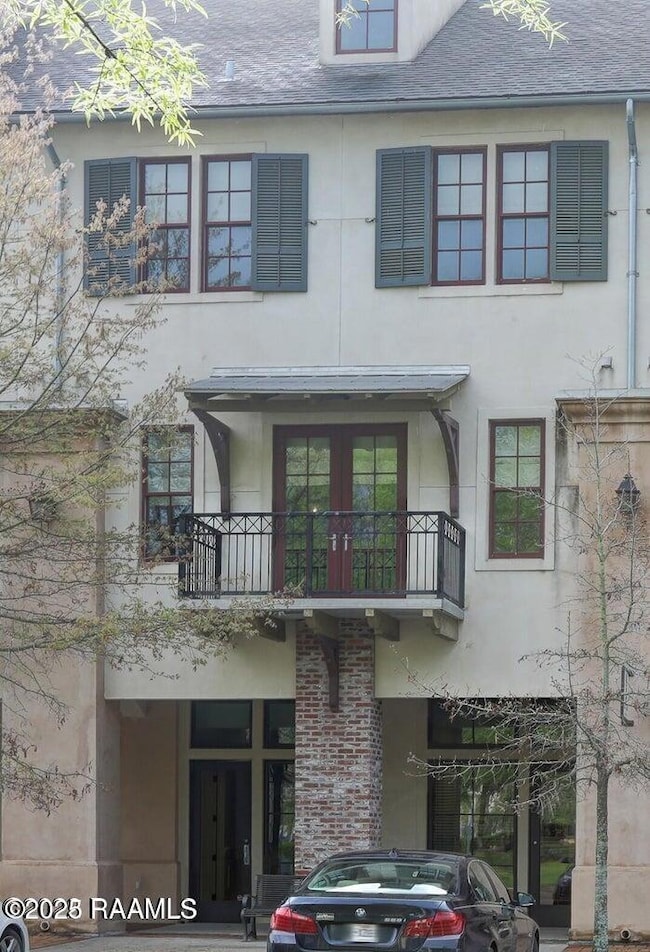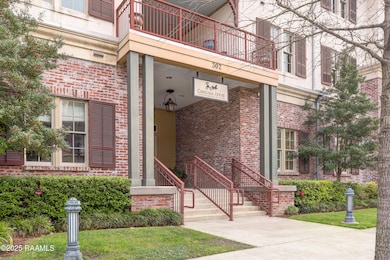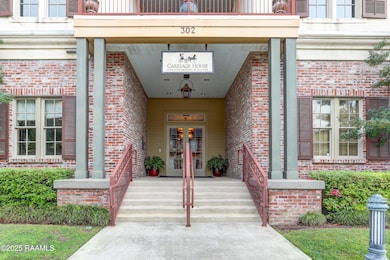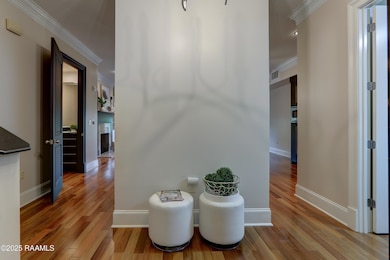605 Silverstone Rd Unit 205b Lafayette, LA 70508
River Ranch NeighborhoodEstimated payment $4,099/month
Highlights
- Nearby Water Access
- Fitness Center
- French Architecture
- Edgar Martin Middle School Rated A-
- Vaulted Ceiling
- 4-minute walk to Elysian Fields Park
About This Home
You want luxurious living? Check this out! Located in the prestigious neighborhood ofRiver Ranch - and right on the town square! Unit has had fresh, light paint, new lighting,new kitchen backsplash, new carpet - all making this condo a perfect choice for yournext home. Go ahead and start planning your first party - open the doors to the balconywhich faces Degaulle Square of River Ranch and let the fun begin! The kitchen has top-of-the-line stainless steel appliances (new refrigerator), 3cm granite countertops, andmore than ample counter space. The living and dining area are spacious enough for alarge group. A half bath, utility room and foyer complete the first floor. Proceed upstairsto the 2nd floor which houses 3 bedrooms and 2 bathrooms. The primary has a view ofthe square and an en-suite bathroom (with separate tub and shower equipped withshower head and hand-held sprayer), and a walk-in closet. The 2 guest bedrooms andbath complete the 2nd floor. New carpet in all bedrooms. Other noteworthy perksinclude custom shades on all windows, 2 designated parking places (in the ParkingTower Garage) near the door leading to the hallway, use of the neighborhood swimmingpool (on Worth Ave.) and parks, storage for bikes, baby strollers, etc under the stairs inthe hallways, 24 hour security, mailbox in the building, packages delivered to theconcierge desk are delivered to your door step...and more! Must view the condo toappreciate then decide to treat yourself to life at Carriage House Condos! SELLER TO PROVIDE HOA FEES FOR ONE YEAR WITH AN ACCEPTABLE OFFER.
Home Details
Home Type
- Single Family
Est. Annual Taxes
- $4,346
Year Built
- Built in 2006
HOA Fees
- $843 Monthly HOA Fees
Parking
- 2 Car Garage
- Assigned Parking
Home Design
- French Architecture
- Brick Exterior Construction
- Slab Foundation
- Composition Roof
- Stucco
Interior Spaces
- 1,909 Sq Ft Home
- 2-Story Property
- Wet Bar
- Built-In Features
- Crown Molding
- Vaulted Ceiling
- Gas Log Fireplace
- Double Pane Windows
- Window Treatments
- Washer and Gas Dryer Hookup
Kitchen
- Microwave
- Dishwasher
- Granite Countertops
- Disposal
Flooring
- Wood
- Carpet
- Tile
Bedrooms and Bathrooms
- 3 Bedrooms
- Dual Closets
- Walk-In Closet
- 2 Full Bathrooms
- Double Vanity
- Multiple Shower Heads
- Separate Shower
Accessible Home Design
- Handicap Accessible
Outdoor Features
- Nearby Water Access
- Balcony
- Exterior Lighting
Schools
- Cpl. M. Middlebrook Elementary School
- Edgar Martin Middle School
- Comeaux High School
Utilities
- Central Heating and Cooling System
- Heating System Uses Natural Gas
Community Details
Overview
- Association fees include accounting, ground maintenance, trash
- Carriage House Condos Subdivision
Amenities
- Elevator
Recreation
- Recreation Facilities
- Community Playground
- Fitness Center
- Community Pool
- Park
Map
Home Values in the Area
Average Home Value in this Area
Tax History
| Year | Tax Paid | Tax Assessment Tax Assessment Total Assessment is a certain percentage of the fair market value that is determined by local assessors to be the total taxable value of land and additions on the property. | Land | Improvement |
|---|---|---|---|---|
| 2024 | $4,346 | $41,311 | $2,664 | $38,647 |
| 2023 | $4,346 | $41,311 | $2,664 | $38,647 |
| 2022 | $4,323 | $41,311 | $2,664 | $38,647 |
| 2021 | $5,571 | $53,062 | $2,664 | $50,398 |
| 2020 | $5,552 | $53,062 | $2,664 | $50,398 |
| 2019 | $4,373 | $53,062 | $2,664 | $50,398 |
| 2018 | $5,415 | $53,062 | $2,664 | $50,398 |
| 2017 | $5,409 | $53,062 | $2,664 | $50,398 |
| 2015 | $4,866 | $50,062 | $2,664 | $47,398 |
| 2013 | -- | $2,220 | $2,220 | $0 |
Property History
| Date | Event | Price | List to Sale | Price per Sq Ft | Prior Sale |
|---|---|---|---|---|---|
| 10/24/2025 10/24/25 | For Rent | $3,800 | 0.0% | -- | |
| 10/23/2025 10/23/25 | For Sale | $550,000 | 0.0% | $288 / Sq Ft | |
| 12/10/2022 12/10/22 | Rented | $3,000 | 0.0% | -- | |
| 11/15/2022 11/15/22 | For Rent | $3,000 | 0.0% | -- | |
| 09/01/2021 09/01/21 | Rented | $3,000 | 0.0% | -- | |
| 08/10/2021 08/10/21 | Under Contract | -- | -- | -- | |
| 08/09/2021 08/09/21 | For Rent | $3,000 | +11.1% | -- | |
| 09/26/2020 09/26/20 | Rented | $2,700 | +8.0% | -- | |
| 08/30/2020 08/30/20 | Under Contract | -- | -- | -- | |
| 08/19/2020 08/19/20 | For Rent | $2,500 | 0.0% | -- | |
| 03/12/2015 03/12/15 | Sold | -- | -- | -- | View Prior Sale |
| 02/07/2015 02/07/15 | Pending | -- | -- | -- | |
| 02/06/2015 02/06/15 | For Sale | $599,200 | -- | $314 / Sq Ft |
Purchase History
| Date | Type | Sale Price | Title Company |
|---|---|---|---|
| Cash Sale Deed | $550,000 | None Available |
Source: REALTOR® Association of Acadiana
MLS Number: 2500004879
APN: 6135051
- 302 Richland Ave Unit 308c
- 321 Richland Ave
- 323 Richland Ave
- 1127 Camellia Blvd Unit H1
- 1121 Camellia Blvd Unit 304
- 143 Elysian Fields Dr
- 139 Elysian Fields Dr
- 224 Elysian Fields Dr
- 110 Richland Ave
- 221 Worth Ave
- 320 Elysian Fields Dr
- 306 River Ranch Blvd
- 618 Richland Ave
- 103 Stonehill Rd
- 405 Arabella Blvd
- 104 Littleton Crossing
- 108 Valerie Dr
- 213 Steiner Oaks Rd
- 201 Settlers Trace Blvd Unit 2414
- 201 Settlers Trace Blvd Unit 2410
- 1042 Camellia Blvd
- 213 Steiner Oaks Rd
- 201 Settlers Trace Blvd
- 1007 Camellia Blvd
- 112 Rue Promenade Unit 1
- 111 Settlers Trace Blvd
- 232 Thibodeaux Dr
- 210 Steiner Oaks
- 208 Steiner Oaks
- 204 Steiner Oaks
- 206 Steiner Oaks
- 103 Oaks Archway Rd
- 214 Steiner Oaks Rd
- 107 Oaks Archway Rd
- 116 Jo Mar Rd
- 1510 Kaliste Saloom Rd Unit 404
- 1510 Kaliste Saloom Rd Unit 303
- 1510 Kaliste Saloom Rd Unit 301
- 1510 Kaliste Saloom Rd Unit 302
- 1510 Kaliste Saloom Rd Unit 305
