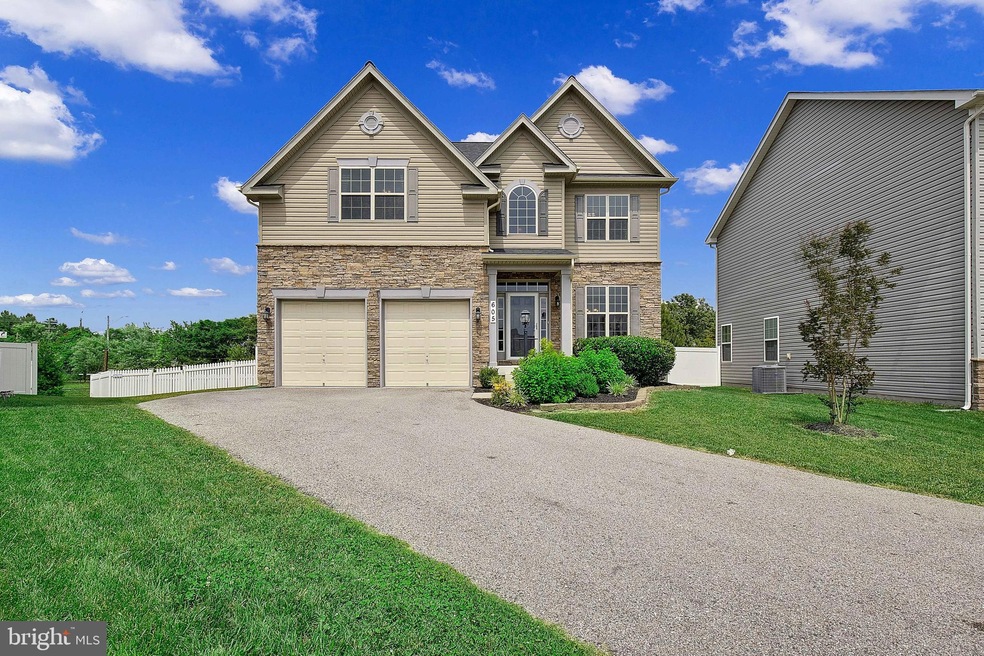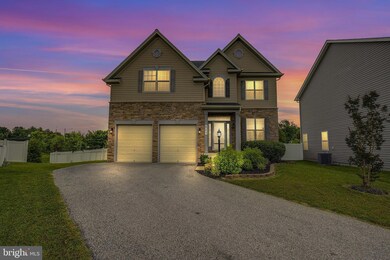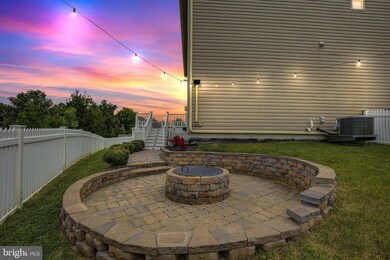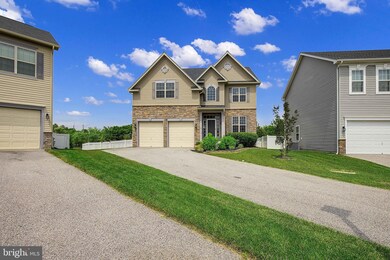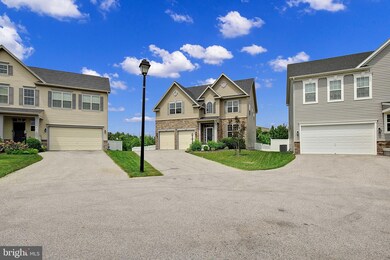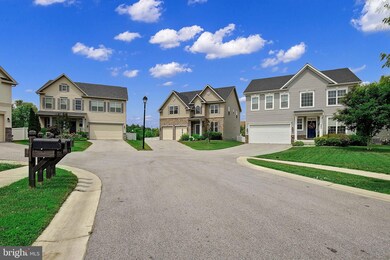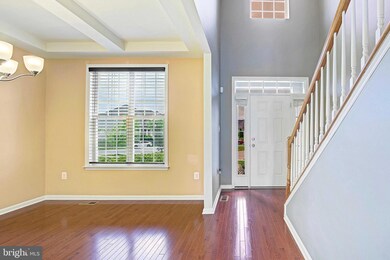
605 Strawberry Row Severn, MD 21144
Highlights
- Open Floorplan
- Deck
- Engineered Wood Flooring
- Colonial Architecture
- Recreation Room
- Main Floor Bedroom
About This Home
As of July 2024This stunning and spacious colonial home offers a blend of luxury and comfort, featuring 5 bedrooms and 4.5 baths. The main level includes a full bath and bedroom, providing convenience and privacy. As you approach the house, you'll be captivated by its excellent curb appeal and meticulously landscaped front yard. The backyard is an entertainer's dream, boasting a maintenance-free deck, secure fencing, and an extensive hardscape that includes a cozy fire pit and grilling area for gatherings. Upon entering, you're welcomed by a dramatic two-story foyer that sets the tone for the home's elegance. The main level showcases beautiful hardwood floors that flow throughout. The heart of the home is the kitchen, a chef's delight equipped with a large island, granite countertops, and stainless steel appliances. You have seamless access to the deck from the kitchen, perfect for outdoor dining and entertaining. The upper level features 4 generously sized bedrooms. The large primary suite on this level includes a private bath, offering a retreat-like atmosphere. Additionally, two more full baths are on this floor, ensuring ample convenience for family and guests. The lower level of the home is designed for recreation and relaxation. It includes a fully furnished recreation room with a wet bar and custom shelving, making it ideal for hosting events or enjoying a movie night. This level also has a half bath and plenty of storage space to organize your home. This home is competitively priced and in turn-key condition, ready for you to move in and start making memories. Whether hosting large gatherings or enjoying a quiet evening by the fire pit, this colonial home offers everything you need for a luxurious and comfortable lifestyle.
Last Agent to Sell the Property
RE/MAX Leading Edge License #88600 Listed on: 06/07/2024

Home Details
Home Type
- Single Family
Est. Annual Taxes
- $5,556
Year Built
- Built in 2016
Lot Details
- 5,701 Sq Ft Lot
- Backs To Open Common Area
- Cul-De-Sac
- Privacy Fence
- Landscaped
- Back Yard Fenced and Front Yard
- Property is in excellent condition
- Property is zoned R5
HOA Fees
- $56 Monthly HOA Fees
Parking
- 2 Car Attached Garage
- Front Facing Garage
- Garage Door Opener
Home Design
- Colonial Architecture
- Brick Exterior Construction
- Asphalt Roof
- Vinyl Siding
- Concrete Perimeter Foundation
Interior Spaces
- Property has 3 Levels
- Open Floorplan
- Partially Furnished
- Bar
- Crown Molding
- Ceiling height of 9 feet or more
- Ceiling Fan
- Gas Fireplace
- Double Pane Windows
- ENERGY STAR Qualified Windows with Low Emissivity
- Vinyl Clad Windows
- Window Treatments
- Six Panel Doors
- Entrance Foyer
- Family Room
- Dining Room
- Recreation Room
- Storage Room
Kitchen
- Breakfast Room
- Eat-In Kitchen
- Double Oven
- Gas Oven or Range
- Stove
- Cooktop with Range Hood
- Built-In Microwave
- Ice Maker
- Dishwasher
- Kitchen Island
- Upgraded Countertops
- Disposal
Flooring
- Engineered Wood
- Carpet
- Ceramic Tile
Bedrooms and Bathrooms
- En-Suite Primary Bedroom
- En-Suite Bathroom
- Walk-In Closet
- Soaking Tub
- Walk-in Shower
Laundry
- Laundry Room
- Laundry on upper level
- Dryer
- Washer
Finished Basement
- Heated Basement
- Basement Fills Entire Space Under The House
- Sump Pump
Home Security
- Storm Doors
- Carbon Monoxide Detectors
- Fire and Smoke Detector
- Fire Sprinkler System
Outdoor Features
- Deck
- Patio
Schools
- Oakwood Elementary School
- Corkran Middle School
- Old Mill High School
Utilities
- Forced Air Heating and Cooling System
- Vented Exhaust Fan
- Underground Utilities
- Electric Water Heater
Community Details
- Association fees include common area maintenance
- Upton Farm HOA
- Built by D.R. HORTON
- Upton Farm Subdivision
Listing and Financial Details
- Tax Lot 10
- Assessor Parcel Number 020488090235812
- $550 Front Foot Fee per year
Ownership History
Purchase Details
Home Financials for this Owner
Home Financials are based on the most recent Mortgage that was taken out on this home.Purchase Details
Home Financials for this Owner
Home Financials are based on the most recent Mortgage that was taken out on this home.Similar Homes in the area
Home Values in the Area
Average Home Value in this Area
Purchase History
| Date | Type | Sale Price | Title Company |
|---|---|---|---|
| Deed | $720,000 | Brennan Title | |
| Deed | $469,990 | Stewart Title Guaranty Co |
Mortgage History
| Date | Status | Loan Amount | Loan Type |
|---|---|---|---|
| Open | $576,000 | New Conventional | |
| Previous Owner | $40,000 | Credit Line Revolving | |
| Previous Owner | $461,476 | New Conventional |
Property History
| Date | Event | Price | Change | Sq Ft Price |
|---|---|---|---|---|
| 07/08/2024 07/08/24 | Sold | $720,000 | 0.0% | $195 / Sq Ft |
| 06/09/2024 06/09/24 | Pending | -- | -- | -- |
| 06/09/2024 06/09/24 | Price Changed | $720,000 | +0.7% | $195 / Sq Ft |
| 06/07/2024 06/07/24 | For Sale | $715,000 | +52.1% | $194 / Sq Ft |
| 09/30/2016 09/30/16 | Sold | $469,990 | -4.1% | $191 / Sq Ft |
| 09/20/2016 09/20/16 | For Sale | $489,990 | -- | $200 / Sq Ft |
Tax History Compared to Growth
Tax History
| Year | Tax Paid | Tax Assessment Tax Assessment Total Assessment is a certain percentage of the fair market value that is determined by local assessors to be the total taxable value of land and additions on the property. | Land | Improvement |
|---|---|---|---|---|
| 2024 | $6,032 | $505,000 | $0 | $0 |
| 2023 | $5,176 | $474,000 | $0 | $0 |
| 2022 | $5,060 | $443,000 | $132,900 | $310,100 |
| 2021 | $10,119 | $443,000 | $132,900 | $310,100 |
| 2020 | $5,021 | $443,000 | $132,900 | $310,100 |
| 2019 | $5,063 | $446,600 | $112,900 | $333,700 |
| 2018 | $4,441 | $437,933 | $0 | $0 |
| 2017 | $4,672 | $429,267 | $0 | $0 |
| 2016 | -- | $420,600 | $0 | $0 |
| 2015 | -- | $37,500 | $0 | $0 |
| 2014 | -- | $33,600 | $0 | $0 |
Agents Affiliated with this Home
-
Kyle McCarthy

Seller's Agent in 2024
Kyle McCarthy
RE/MAX
(301) 910-7472
182 Total Sales
-
Patrick McCarthy

Seller Co-Listing Agent in 2024
Patrick McCarthy
RE/MAX
(301) 502-6190
200 Total Sales
-
Alissa Bond

Buyer's Agent in 2024
Alissa Bond
Berkshire Hathaway HomeServices Homesale Realty
(410) 206-9198
89 Total Sales
-
Bob Lucido

Seller's Agent in 2016
Bob Lucido
Keller Williams Lucido Agency
(410) 979-6024
3,064 Total Sales
Map
Source: Bright MLS
MLS Number: MDAA2084476
APN: 04-880-90235812
- 914 Wagner Farm Ct
- 501 S Farm Crossing Rd
- 503 S Farm Crossing Rd
- 509 S Farm Crossing Rd
- 612 Sprite Way
- 615 Fortune Ct
- 622 Leprechaun Ln
- 625 Winding Willow Way
- 8275 Longford Rd
- 8254 Longford Rd
- 8279 Longford Rd
- 8246 Longford Rd
- 8269 Longford Rd
- 625 Winding Willow Way
- 625 Winding Willow Way
- 8248 Longford Rd
- 784 Jennie Dr
- 8049 Veterans Hwy Unit TRLR 52
- 8246 Longford Rd
- 884 Oakdale Cir
