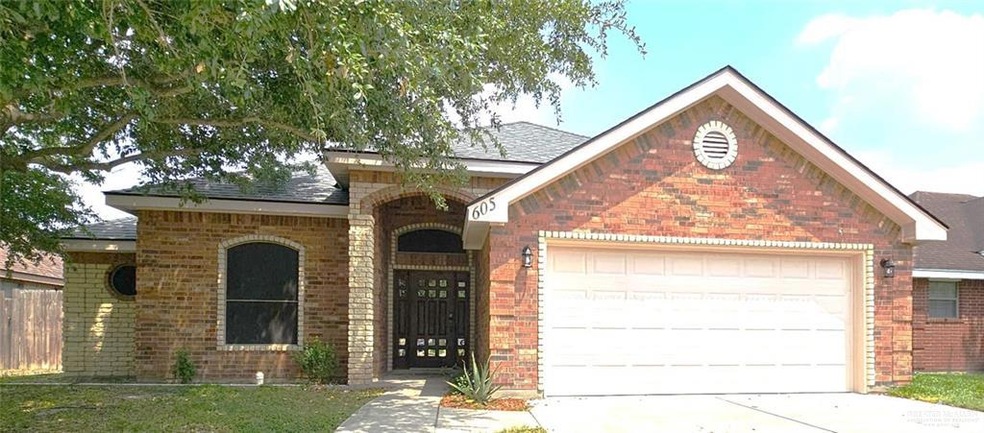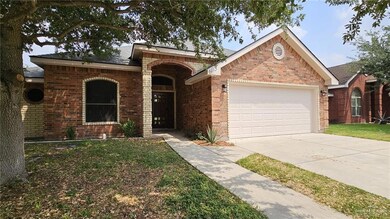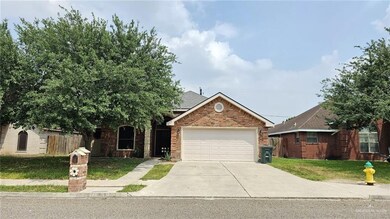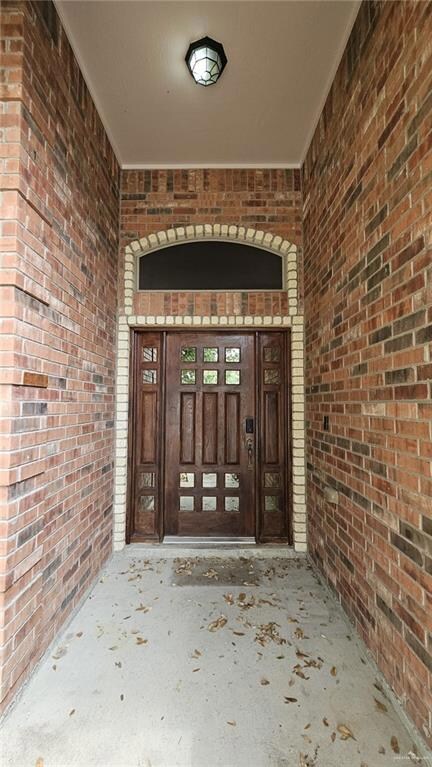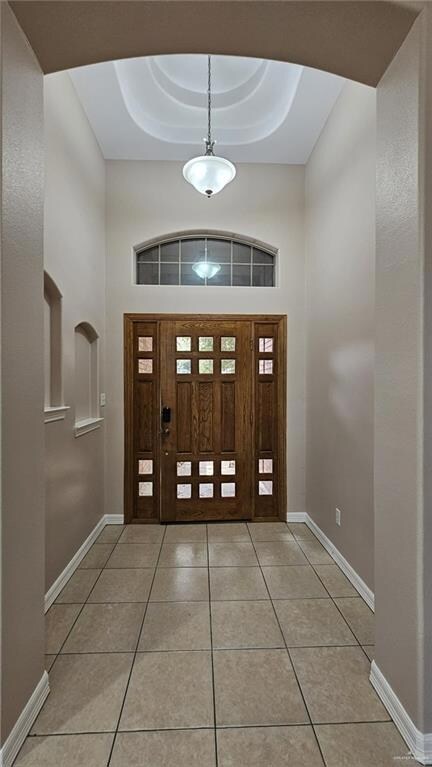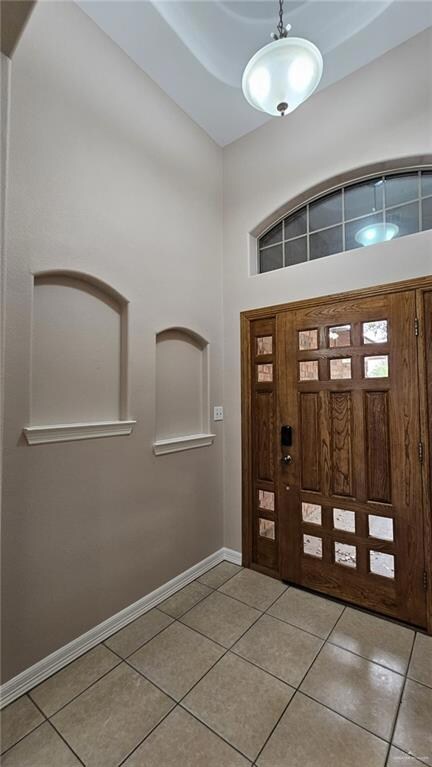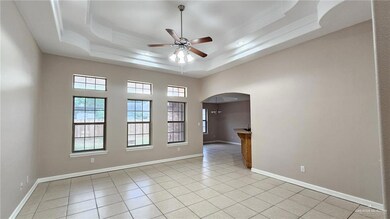
605 Sun Chase St San Juan, TX 78589
Highlights
- Gated Community
- Soaking Tub and Separate Shower in Primary Bathroom
- Granite Countertops
- Mature Trees
- High Ceiling
- Covered patio or porch
About This Home
As of March 2025Step into the serene embrace of 605 Sun Chase St in San Juan, TX! Seller is offering $5,000 dlls in Seller's Concessions with full price offer. This meticulously crafted 3-bedroom, 2-bathroom home invites you with freshly painted interiors and a welcoming exterior. The spacious main bedroom, complete with his and her walk-in closets and a tranquil garden tub in the master bath, offers a private sanctuary. Recent upgrades such as the new roof, water heater, and A/C unit ensure a worry-free lifestyle, while the high ceilings and water softener system enhance the home's comfort. With a generous backyard and move-in readiness, this gem in a gated community near the expressway paints a perfect picture of peaceful yet convenient living. Don't hesitate to make this inviting property your forever home!
Home Details
Home Type
- Single Family
Est. Annual Taxes
- $5,975
Year Built
- Built in 2006
Lot Details
- 6,000 Sq Ft Lot
- Privacy Fence
- Wood Fence
- Irregular Lot
- Mature Trees
HOA Fees
- $38 Monthly HOA Fees
Parking
- 2 Car Attached Garage
- Front Facing Garage
Home Design
- Brick Exterior Construction
- Slab Foundation
- Shingle Roof
- Stone
Interior Spaces
- 1,561 Sq Ft Home
- 1-Story Property
- Built-In Features
- High Ceiling
- Ceiling Fan
- Double Pane Windows
- Entrance Foyer
- Tile Flooring
- Granite Countertops
Bedrooms and Bathrooms
- 3 Bedrooms
- Dual Closets
- Walk-In Closet
- 2 Full Bathrooms
- Dual Vanity Sinks in Primary Bathroom
- Soaking Tub and Separate Shower in Primary Bathroom
Laundry
- Laundry Room
- Washer and Dryer Hookup
Schools
- Sorenson Elementary School
- Austin Middle School
- Psja High School
Utilities
- Central Heating and Cooling System
- Water Heater
Additional Features
- Energy-Efficient Thermostat
- Covered patio or porch
Listing and Financial Details
- Assessor Parcel Number V012300000000400
Community Details
Overview
- Vip East Association
- Vip East Subdivision
Security
- Gated Community
Ownership History
Purchase Details
Home Financials for this Owner
Home Financials are based on the most recent Mortgage that was taken out on this home.Purchase Details
Home Financials for this Owner
Home Financials are based on the most recent Mortgage that was taken out on this home.Purchase Details
Purchase Details
Purchase Details
Purchase Details
Home Financials for this Owner
Home Financials are based on the most recent Mortgage that was taken out on this home.Purchase Details
Home Financials for this Owner
Home Financials are based on the most recent Mortgage that was taken out on this home.Similar Homes in San Juan, TX
Home Values in the Area
Average Home Value in this Area
Purchase History
| Date | Type | Sale Price | Title Company |
|---|---|---|---|
| Deed | -- | None Listed On Document | |
| Warranty Deed | -- | Championship Title | |
| Warranty Deed | -- | None Listed On Document | |
| Trustee Deed | -- | None Available | |
| Trustee Deed | $120,000 | None Available | |
| Vendors Lien | -- | None Available | |
| Vendors Lien | -- | None Available |
Mortgage History
| Date | Status | Loan Amount | Loan Type |
|---|---|---|---|
| Open | $228,000 | New Conventional | |
| Previous Owner | $65,000 | Purchase Money Mortgage | |
| Previous Owner | $18,000 | Purchase Money Mortgage |
Property History
| Date | Event | Price | Change | Sq Ft Price |
|---|---|---|---|---|
| 03/19/2025 03/19/25 | Sold | -- | -- | -- |
| 03/15/2025 03/15/25 | Pending | -- | -- | -- |
| 10/03/2024 10/03/24 | For Sale | $245,000 | +2.5% | $157 / Sq Ft |
| 09/16/2024 09/16/24 | Sold | -- | -- | -- |
| 06/26/2024 06/26/24 | Price Changed | $239,000 | -2.0% | $153 / Sq Ft |
| 04/30/2024 04/30/24 | For Sale | $244,000 | -- | $156 / Sq Ft |
Tax History Compared to Growth
Tax History
| Year | Tax Paid | Tax Assessment Tax Assessment Total Assessment is a certain percentage of the fair market value that is determined by local assessors to be the total taxable value of land and additions on the property. | Land | Improvement |
|---|---|---|---|---|
| 2024 | $5,979 | $230,766 | $44,100 | $186,666 |
| 2023 | $6,028 | $232,819 | $44,100 | $188,719 |
| 2022 | $5,518 | $199,650 | $37,500 | $162,150 |
| 2021 | $4,836 | $171,104 | $37,500 | $133,604 |
| 2020 | $3,890 | $135,337 | $33,000 | $102,337 |
| 2019 | $3,755 | $125,963 | $27,000 | $98,963 |
| 2018 | $3,702 | $123,488 | $23,400 | $100,088 |
| 2017 | $3,761 | $124,612 | $23,400 | $101,212 |
| 2016 | $4,050 | $134,192 | $23,400 | $110,792 |
| 2015 | $3,312 | $129,865 | $23,400 | $112,010 |
Agents Affiliated with this Home
-
Leslie De Leon

Seller's Agent in 2025
Leslie De Leon
Abolengo Properties Llc
(956) 328-6967
8 in this area
70 Total Sales
-
Eric Silva

Buyer's Agent in 2025
Eric Silva
Top Tier Real Estate Group Llc
(956) 379-1333
2 in this area
16 Total Sales
Map
Source: Greater McAllen Association of REALTORS®
MLS Number: 435674
APN: V0123-00-000-0004-00
- 1110 E 8th St
- 1107 Sundown Cir
- 1106 Sol Cir
- 1003 Sun Chase St
- 1106 Cooper Ln
- 607 Via Cantera Dr
- 1200 E 10th St
- 1012 Cooper Ln
- 700 Via Cantera Dr
- 1103 Sun Valley St
- 1000 Via Cantera Dr
- 209 Rafael Dr
- 218 Stella Dr
- 306 Paxton Dr
- 1213 Sunset St
- 1341 W Business Hwy 83 Rv Unit 619
- 1341 W Business Hwy 83 Rv Unit 361
- 1341 W Business Hwy 83 Rv Unit 314
- 1341 W Business Hwy 83 Rv Unit 347
- 1341 W Business Hwy 83 Rv Unit 254
