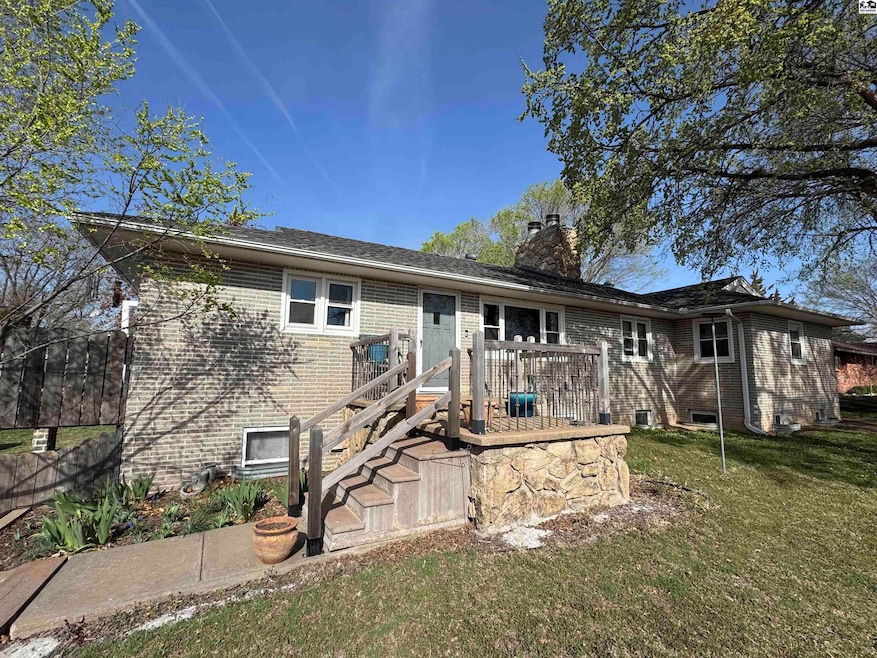
Highlights
- 0.56 Acre Lot
- Ranch Style House
- Fireplace
- Deck
- Bonus Room
- Porch
About This Home
As of May 2025This charming ranch-style brick home offers the perfect blend of comfort and convenience, featuring five bedrooms, three bathrooms, bonus room and a walk-out basement. Located on a .56 acre lot, this home provides ample outdoor space with large fenced side/backyard. The main floor features an open living/dining space with fireplace that flows right into the kitchen with door access to a patio. Down the main hallway you will find the main floor full bathroom, two bedrooms and a primary bedroom with ensuite bathroom. The full basement with walk-out access is complete with a family room with fireplace, two bedrooms, bathroom and bonus room.The detached two car garage is adjacent to a large concrete pad for additional off street parking - you'll note another concrete pad out front as well. This property offers plenty of space, both inside and out of the home! Call today to schedule your showing!!
Last Agent to Sell the Property
Carr Auction & Real Estate - Pratt License #00242668 Listed on: 03/27/2025
Home Details
Home Type
- Single Family
Est. Annual Taxes
- $3,363
Year Built
- Built in 1954
Lot Details
- 0.56 Acre Lot
- Wood Fence
Parking
- 2 Car Detached Garage
Home Design
- Ranch Style House
- Brick Exterior Construction
- Composition Roof
Interior Spaces
- Ceiling Fan
- Fireplace
- Bonus Room
- Microwave
Bedrooms and Bathrooms
- 3 Main Level Bedrooms
- En-Suite Primary Bedroom
- 3 Full Bathrooms
Basement
- Walk-Out Basement
- Basement Fills Entire Space Under The House
- Interior and Exterior Basement Entry
- 2 Bedrooms in Basement
Outdoor Features
- Deck
- Patio
- Porch
Schools
- Southwest - Pratt Elementary School
- Pratt Middle School
- Pratt High School
Utilities
- Central Heating and Cooling System
Listing and Financial Details
- Assessor Parcel Number 076-088-34-0-10-13-006.00-0
Ownership History
Purchase Details
Purchase Details
Similar Homes in Pratt, KS
Home Values in the Area
Average Home Value in this Area
Purchase History
| Date | Type | Sale Price | Title Company |
|---|---|---|---|
| Warranty Deed | $77,000 | -- | |
| Grant Deed | -- | -- |
Property History
| Date | Event | Price | Change | Sq Ft Price |
|---|---|---|---|---|
| 05/08/2025 05/08/25 | Sold | -- | -- | -- |
| 03/27/2025 03/27/25 | For Sale | $232,000 | -- | $68 / Sq Ft |
Tax History Compared to Growth
Tax History
| Year | Tax Paid | Tax Assessment Tax Assessment Total Assessment is a certain percentage of the fair market value that is determined by local assessors to be the total taxable value of land and additions on the property. | Land | Improvement |
|---|---|---|---|---|
| 2024 | $2,930 | $15,352 | $803 | $14,549 |
| 2023 | -- | $13,956 | $803 | $13,153 |
| 2022 | -- | $13,166 | $803 | $12,363 |
| 2021 | -- | $12,420 | $803 | $11,617 |
| 2020 | -- | -- | $803 | $11,617 |
| 2019 | -- | -- | $803 | $11,387 |
| 2018 | -- | -- | $803 | $9,796 |
| 2017 | -- | -- | $780 | $9,819 |
| 2016 | -- | -- | $1,052 | $7,142 |
| 2015 | -- | -- | $1,021 | $17,632 |
| 2014 | -- | -- | $1,021 | $18,609 |
Agents Affiliated with this Home
-
Jamie Froetschner

Seller's Agent in 2025
Jamie Froetschner
Carr Auction & Real Estate - Pratt
(620) 804-1984
68 in this area
81 Total Sales
-
Mike Sanders
M
Buyer's Agent in 2025
Mike Sanders
CENTURY 21 GRIGSBY REALTY
(620) 388-2831
26 in this area
32 Total Sales
Map
Source: Mid-Kansas MLS
MLS Number: 52284
APN: 088-34-0-10-13-006.00-0
- 579 Sunrise Ave
- 487 Heather Ct
- 1220 Larimer St
- 523 Lawrence St
- 417 Champa St
- 316 Curtis St
- 315 N Thompson St
- 524 N Oak St
- 204 Hillside St
- 120 N Thompson St
- 502 E 1st St
- 424 Saratoga Ct
- 1201 E 3rd St
- 10214 NE 10th St
- 323 N Main St
- 203 N Main St
- 219 S Oak St
- 602 E 6th St
- 210 W Cleveland St
- 408 S Oak St






