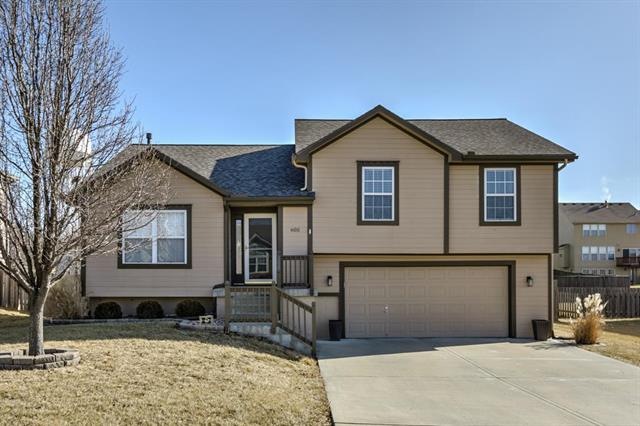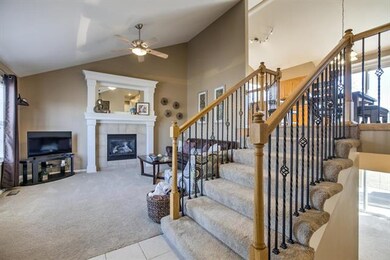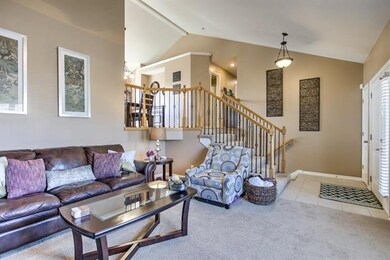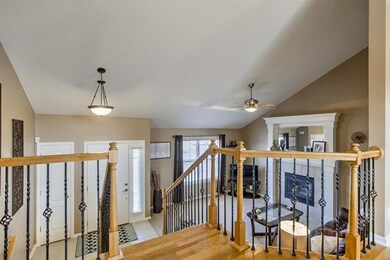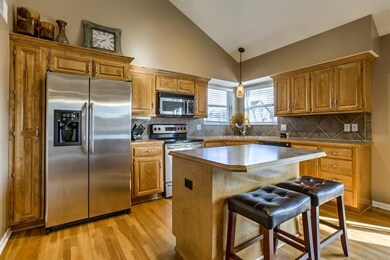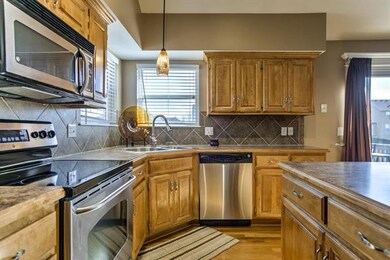
605 Timber Crest Ct Raymore, MO 64083
Highlights
- A-Frame Home
- Recreation Room
- Wood Flooring
- Deck
- Vaulted Ceiling
- Whirlpool Bathtub
About This Home
As of June 2021Next Year, Watch the Super Bowl HERE! IMMACULATE Move In Ready home, waiting for your personal touches and the moving truck! Your Spacious new home offers an Open Floor Plan, Bedroom Level Laundry, Vaulted Ceilings and Master Suite with His & Hers Closets. FINISHED Walkout Basement walks out to a Large Patio perfect for enjoying the game while you BBQ or entertain in your Fenced Yard! Sub-Basement gives you additional storage space, exercise or craft area.
Last Agent to Sell the Property
Bob Gresham
ReeceNichols - Lees Summit Listed on: 02/02/2018

Home Details
Home Type
- Single Family
Est. Annual Taxes
- $2,193
Year Built
- Built in 2004
Lot Details
- 8,522 Sq Ft Lot
- Partially Fenced Property
- Wood Fence
- Paved or Partially Paved Lot
HOA Fees
- $23 Monthly HOA Fees
Parking
- 2 Car Attached Garage
- Garage Door Opener
Home Design
- A-Frame Home
- Split Level Home
- Frame Construction
- Composition Roof
Interior Spaces
- Wet Bar: Double Vanity, Separate Shower And Tub, Whirlpool Tub, Built-in Features, Carpet, Ceiling Fan(s), Walk-In Closet(s), Shower Over Tub, Cathedral/Vaulted Ceiling, Kitchen Island, Wood Floor, Fireplace
- Built-In Features: Double Vanity, Separate Shower And Tub, Whirlpool Tub, Built-in Features, Carpet, Ceiling Fan(s), Walk-In Closet(s), Shower Over Tub, Cathedral/Vaulted Ceiling, Kitchen Island, Wood Floor, Fireplace
- Vaulted Ceiling
- Ceiling Fan: Double Vanity, Separate Shower And Tub, Whirlpool Tub, Built-in Features, Carpet, Ceiling Fan(s), Walk-In Closet(s), Shower Over Tub, Cathedral/Vaulted Ceiling, Kitchen Island, Wood Floor, Fireplace
- Skylights
- Gas Fireplace
- Shades
- Plantation Shutters
- Drapes & Rods
- Great Room with Fireplace
- Recreation Room
- Finished Basement
- Walk-Out Basement
Kitchen
- Eat-In Country Kitchen
- Dishwasher
- Stainless Steel Appliances
- Kitchen Island
- Granite Countertops
- Laminate Countertops
- Disposal
Flooring
- Wood
- Wall to Wall Carpet
- Linoleum
- Laminate
- Stone
- Ceramic Tile
- Luxury Vinyl Plank Tile
- Luxury Vinyl Tile
Bedrooms and Bathrooms
- 3 Bedrooms
- Cedar Closet: Double Vanity, Separate Shower And Tub, Whirlpool Tub, Built-in Features, Carpet, Ceiling Fan(s), Walk-In Closet(s), Shower Over Tub, Cathedral/Vaulted Ceiling, Kitchen Island, Wood Floor, Fireplace
- Walk-In Closet: Double Vanity, Separate Shower And Tub, Whirlpool Tub, Built-in Features, Carpet, Ceiling Fan(s), Walk-In Closet(s), Shower Over Tub, Cathedral/Vaulted Ceiling, Kitchen Island, Wood Floor, Fireplace
- Double Vanity
- Whirlpool Bathtub
- Bathtub with Shower
Home Security
- Storm Doors
- Fire and Smoke Detector
Outdoor Features
- Deck
- Enclosed patio or porch
Schools
- Timber Creek Elementary School
- Raymore-Peculiar High School
Additional Features
- City Lot
- Forced Air Heating and Cooling System
Listing and Financial Details
- Exclusions: Fireplace
- Assessor Parcel Number 2120458
Community Details
Overview
- Ward Park Place Subdivision
Recreation
- Community Pool
Ownership History
Purchase Details
Purchase Details
Home Financials for this Owner
Home Financials are based on the most recent Mortgage that was taken out on this home.Purchase Details
Home Financials for this Owner
Home Financials are based on the most recent Mortgage that was taken out on this home.Purchase Details
Home Financials for this Owner
Home Financials are based on the most recent Mortgage that was taken out on this home.Purchase Details
Home Financials for this Owner
Home Financials are based on the most recent Mortgage that was taken out on this home.Purchase Details
Home Financials for this Owner
Home Financials are based on the most recent Mortgage that was taken out on this home.Purchase Details
Purchase Details
Similar Homes in Raymore, MO
Home Values in the Area
Average Home Value in this Area
Purchase History
| Date | Type | Sale Price | Title Company |
|---|---|---|---|
| Quit Claim Deed | -- | None Available | |
| Warranty Deed | -- | Coffelt Land Title Inc | |
| Warranty Deed | -- | Kansas City Title Inc | |
| Warranty Deed | -- | Clt | |
| Warranty Deed | -- | Coffelt Land Title Inc | |
| Warranty Deed | -- | -- | |
| Special Warranty Deed | -- | -- | |
| Special Warranty Deed | -- | -- | |
| Trustee Deed | $152,150 | -- |
Mortgage History
| Date | Status | Loan Amount | Loan Type |
|---|---|---|---|
| Previous Owner | $215,650 | New Conventional | |
| Previous Owner | $208,952 | No Value Available | |
| Previous Owner | $208,952 | New Conventional | |
| Previous Owner | $153,020 | FHA | |
| Previous Owner | $177,219 | FHA |
Property History
| Date | Event | Price | Change | Sq Ft Price |
|---|---|---|---|---|
| 06/25/2021 06/25/21 | Sold | -- | -- | -- |
| 06/06/2021 06/06/21 | Pending | -- | -- | -- |
| 06/06/2021 06/06/21 | Price Changed | $280,000 | +5.7% | $145 / Sq Ft |
| 05/29/2021 05/29/21 | For Sale | $265,000 | +15.2% | $137 / Sq Ft |
| 12/05/2019 12/05/19 | Sold | -- | -- | -- |
| 10/14/2019 10/14/19 | Pending | -- | -- | -- |
| 10/11/2019 10/11/19 | For Sale | $230,000 | 0.0% | $119 / Sq Ft |
| 08/13/2019 08/13/19 | Off Market | -- | -- | -- |
| 08/13/2019 08/13/19 | For Sale | $230,000 | +4.6% | $119 / Sq Ft |
| 03/07/2018 03/07/18 | Sold | -- | -- | -- |
| 02/04/2018 02/04/18 | Pending | -- | -- | -- |
| 01/31/2018 01/31/18 | For Sale | $219,950 | -- | $114 / Sq Ft |
Tax History Compared to Growth
Tax History
| Year | Tax Paid | Tax Assessment Tax Assessment Total Assessment is a certain percentage of the fair market value that is determined by local assessors to be the total taxable value of land and additions on the property. | Land | Improvement |
|---|---|---|---|---|
| 2024 | $2,976 | $36,570 | $4,640 | $31,930 |
| 2023 | $2,972 | $36,570 | $4,640 | $31,930 |
| 2022 | $2,634 | $32,200 | $4,640 | $27,560 |
| 2021 | $2,635 | $32,200 | $4,640 | $27,560 |
| 2020 | $2,631 | $31,580 | $4,640 | $26,940 |
| 2019 | $2,540 | $31,580 | $4,640 | $26,940 |
| 2018 | $2,317 | $27,820 | $3,830 | $23,990 |
| 2017 | $2,077 | $27,820 | $3,830 | $23,990 |
| 2016 | $2,077 | $25,890 | $3,830 | $22,060 |
| 2015 | $2,078 | $25,890 | $3,830 | $22,060 |
| 2014 | $2,079 | $25,890 | $3,830 | $22,060 |
| 2013 | -- | $25,890 | $3,830 | $22,060 |
Agents Affiliated with this Home
-
Bonnie Chambers
B
Seller's Agent in 2021
Bonnie Chambers
KC Vintage Realty LLC
(816) 305-5317
27 Total Sales
-

Buyer's Agent in 2021
Michelle Hovick
Platinum Realty LLC
(816) 517-7512
-
Julie Kardis

Seller's Agent in 2019
Julie Kardis
ReeceNichols - Leawood
(913) 706-0638
106 Total Sales
-

Seller's Agent in 2018
Bob Gresham
ReeceNichols - Lees Summit
(816) 686-2070
-
Jennifer Collinsworth

Seller Co-Listing Agent in 2018
Jennifer Collinsworth
ReeceNichols - Lees Summit
(816) 524-7272
6 Total Sales
-
Mike Smith

Buyer's Agent in 2018
Mike Smith
RE/MAX Heritage
(816) 457-7730
128 Total Sales
Map
Source: Heartland MLS
MLS Number: 2087982
APN: 2120458
- 612 Bradford Ct
- 524 Bradford Ct
- 2184 E Sierra Dr
- 0 N Lot 7 Ward Rd
- 0 N Lot 5 Ward Rd
- 2208 Crestview Place
- 2214 Crestview Place
- 2215 Crestview Place
- 2211 Crestview Place
- 2213 Crestview Place
- 2015 Creek View Ln
- 2204 Creek View Ln
- 2212 Creek View Ln
- 2210 Creek View Ln
- 2208 Creek View Ln
- 2206 Creek View Ln
- 2202 Creek View Ln
- 2200 Creek View Ln
- 2213 Creek View Ln
- 2116 Creek View Ln
