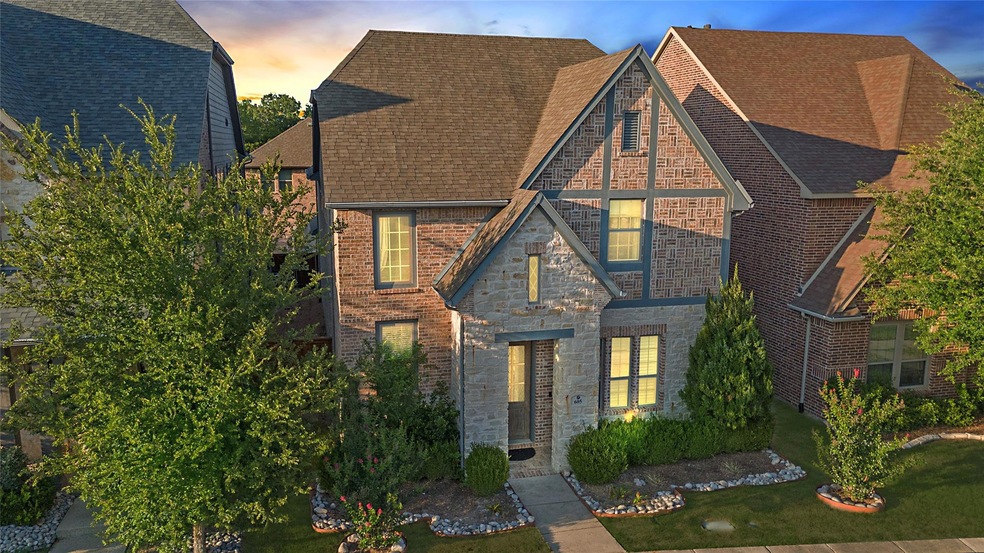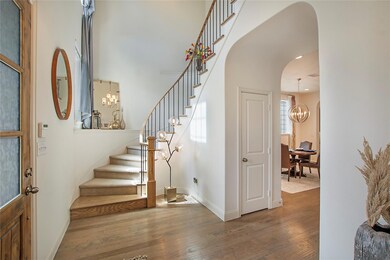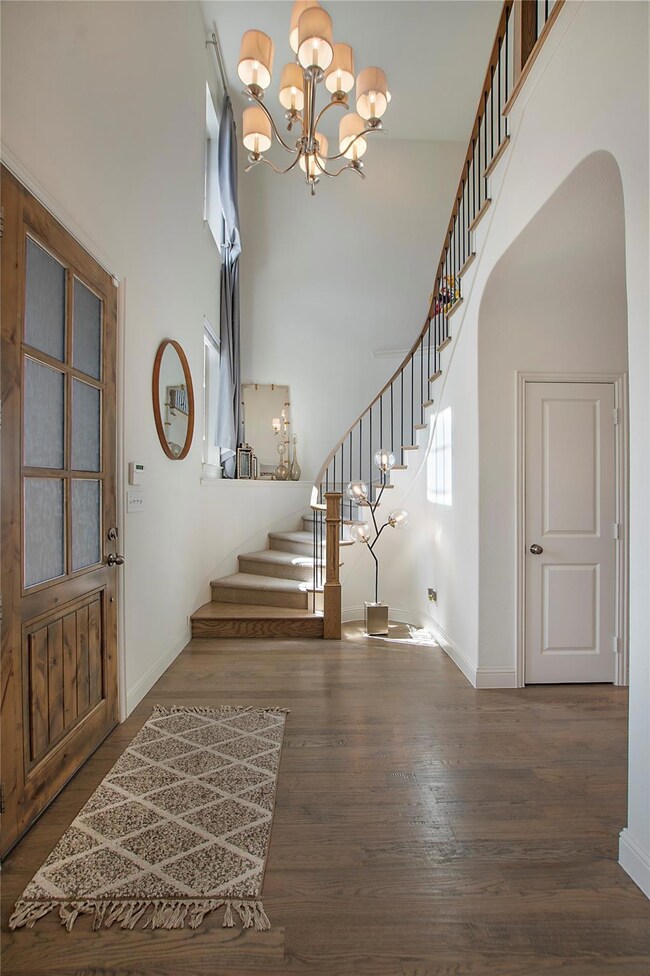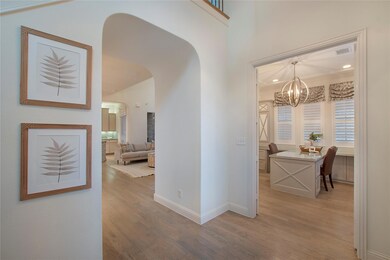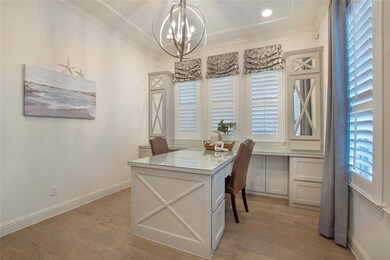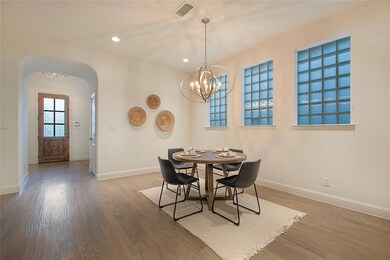
605 Virum Rd Allen, TX 75002
South East Allen NeighborhoodHighlights
- Built-In Refrigerator
- Vaulted Ceiling
- Wood Flooring
- Lowery Freshman Center Rated A
- Traditional Architecture
- Covered patio or porch
About This Home
As of September 2024Priced to sell! Experience Cottonwood's Finest w this former model full of all the upgrades. This gorgeous home spans over 3,400 sqft of living space w top quality finishes & impeccable design. You are welcomed to the elegant spiral staircase paired w high ceilings. Main living space w soaring ceilings, fireplace, surround sound wiring, & large windows for natural light. The kitchen serves as the heart of the home w 72in built in fridge, SS appliances, gas cooktop, cabinet lighting, & walk-in pantry. Primary suite is it's own private retreat complete w en-suite primary bath feat. separate shower, dual sinks, & large his & hers closets. Office includes built ins for ample storage complete w plantation shutters. Nailed down hardwood floors throughout main spaces. 3 additional bdrms up, spacious game room, & large theatre providing all the room you need to truly make this home yours. Media equipment included. Just min from Watters Creek, New HEB, shopping, restaurants. Come see today!
Last Agent to Sell the Property
Compass RE Texas, LLC Brokerage Phone: 972-984-0262 License #0740460 Listed on: 07/12/2024

Home Details
Home Type
- Single Family
Est. Annual Taxes
- $8,447
Year Built
- Built in 2015
Lot Details
- 4,051 Sq Ft Lot
- Wood Fence
HOA Fees
- $63 Monthly HOA Fees
Parking
- 2 Car Attached Garage
- Rear-Facing Garage
- Garage Door Opener
Home Design
- Traditional Architecture
- Brick Exterior Construction
- Slab Foundation
- Composition Roof
- Stone Siding
Interior Spaces
- 3,416 Sq Ft Home
- 2-Story Property
- Vaulted Ceiling
- Ceiling Fan
- Decorative Lighting
- Heatilator
- Gas Log Fireplace
Kitchen
- Electric Oven
- Plumbed For Gas In Kitchen
- Gas Cooktop
- Microwave
- Built-In Refrigerator
- Ice Maker
- Dishwasher
- Disposal
Flooring
- Wood
- Carpet
- Ceramic Tile
Bedrooms and Bathrooms
- 4 Bedrooms
Home Security
- Security System Owned
- Fire and Smoke Detector
Outdoor Features
- Covered patio or porch
- Rain Gutters
Schools
- Boyd Elementary School
- Ereckson Middle School
- Allen High School
Utilities
- Central Heating and Cooling System
- Vented Exhaust Fan
- Heating System Uses Natural Gas
- Individual Gas Meter
- Tankless Water Heater
- Gas Water Heater
- High Speed Internet
- Cable TV Available
Community Details
- Association fees include maintenance structure, management fees
- Neighborhood Management Inc HOA, Phone Number (972) 359-1548
- Cottonwood Crossing Subdivision
- Mandatory home owners association
Listing and Financial Details
- Legal Lot and Block 11 / B
- Assessor Parcel Number R1064900B01101
- $9,043 per year unexempt tax
Ownership History
Purchase Details
Home Financials for this Owner
Home Financials are based on the most recent Mortgage that was taken out on this home.Purchase Details
Home Financials for this Owner
Home Financials are based on the most recent Mortgage that was taken out on this home.Purchase Details
Home Financials for this Owner
Home Financials are based on the most recent Mortgage that was taken out on this home.Similar Homes in Allen, TX
Home Values in the Area
Average Home Value in this Area
Purchase History
| Date | Type | Sale Price | Title Company |
|---|---|---|---|
| Deed | -- | Capital Title | |
| Vendors Lien | -- | None Available | |
| Vendors Lien | -- | Stc |
Mortgage History
| Date | Status | Loan Amount | Loan Type |
|---|---|---|---|
| Open | $444,500 | New Conventional | |
| Previous Owner | $382,750 | New Conventional | |
| Previous Owner | $396,800 | New Conventional | |
| Previous Owner | $3,100,000 | Unknown | |
| Previous Owner | $3,100,000 | Stand Alone Refi Refinance Of Original Loan | |
| Previous Owner | $3,100,000 | Construction |
Property History
| Date | Event | Price | Change | Sq Ft Price |
|---|---|---|---|---|
| 09/02/2024 09/02/24 | Sold | -- | -- | -- |
| 07/26/2024 07/26/24 | Pending | -- | -- | -- |
| 07/12/2024 07/12/24 | For Sale | $650,000 | -- | $190 / Sq Ft |
Tax History Compared to Growth
Tax History
| Year | Tax Paid | Tax Assessment Tax Assessment Total Assessment is a certain percentage of the fair market value that is determined by local assessors to be the total taxable value of land and additions on the property. | Land | Improvement |
|---|---|---|---|---|
| 2023 | $8,447 | $504,570 | $130,000 | $470,000 |
| 2022 | $9,106 | $458,700 | $112,000 | $439,057 |
| 2021 | $8,866 | $417,000 | $95,000 | $322,000 |
| 2020 | $9,273 | $420,728 | $80,000 | $340,728 |
| 2019 | $9,517 | $412,000 | $80,000 | $332,000 |
| 2018 | $10,285 | $437,282 | $80,000 | $357,282 |
| 2017 | $7,971 | $338,881 | $63,200 | $275,681 |
| 2016 | $7,933 | $330,578 | $63,200 | $267,378 |
| 2015 | -- | $32,000 | $32,000 | $0 |
Agents Affiliated with this Home
-
Ali Noori
A
Seller's Agent in 2024
Ali Noori
Compass RE Texas, LLC
(972) 984-0262
1 in this area
43 Total Sales
-
Toyin Aghomo
T
Buyer's Agent in 2024
Toyin Aghomo
Competitive Edge Realty LLC
(214) 693-7745
1 in this area
1 Total Sale
Map
Source: North Texas Real Estate Information Systems (NTREIS)
MLS Number: 20672736
APN: R-10649-00B-0110-1
- 524 Post Oak Ln
- 505 S Greenville Ave
- 510 Post Oak Ln
- 706 S Jupiter Rd Unit 1307
- 706 S Jupiter Rd Unit 907
- 706 S Jupiter Rd Unit 602
- 611 Falling Leaf Dr
- 812 Rivergrove Rd
- 414 Ellis St
- 412 Ellis St
- 601 White Oak St
- 509 Teton St
- 533 Teton St
- 113 Tortugas Dr
- 619 English Oak Dr
- 539 English Oak Dr
- 716 Meadow Mead Dr
- 128 W Way Dr
- 743 Yale Dr
- 210 Allenwood Dr
